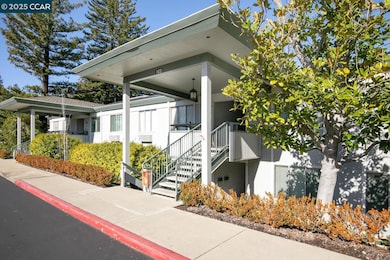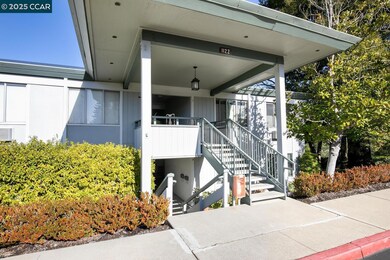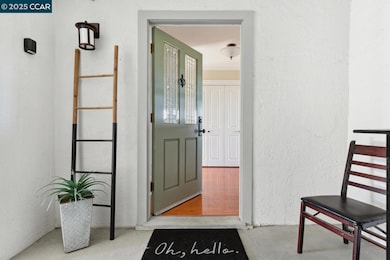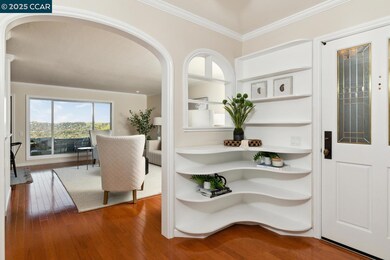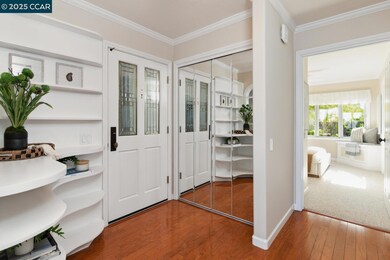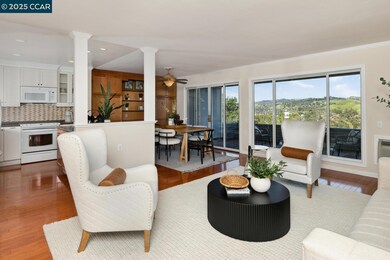
1122 Skycrest Dr Unit 6 Walnut Creek, CA 94595
Rossmoor NeighborhoodHighlights
- Golf Course Community
- Senior Community
- Updated Kitchen
- Fitness Center
- Gated Community
- View of Hills
About This Home
As of May 2025Welcome home to the stunning view from this gorgeous Kentfield. It has 2 bed, 1 bath with a peaceful, secluded brick paver patio. The kitchen has been beautifully updated with Shaker-style cabinets - some with glass doors, Corian countertops, and a tumbled tile backsplash. The updated bathroom has pristine white cabinetry, an inviting soaking tub, and a stackable washer and dryer. Dual pane windows, crown molding and baseboards, custom built-ins, arched windows and doorways, recessed lights, mirrored closet doors and so much more. Situated in the 55+ community of Rossmoor which offers great views, lush open spaces, a new state-of-the art fitness center, six clubhouses, two golf courses, tennis and pickle ball, four swimming pools, lawn bowling, bocce ball, a dog park, library, event center, miles of trails, more than 200 clubs, 24 hour security and pristine neighborhoods. At least one resident must be 55 years of age or older.
Last Agent to Sell the Property
Dudum Real Estate Group License #01320608 Listed on: 02/07/2025
Property Details
Home Type
- Condominium
Est. Annual Taxes
- $0
Year Built
- Built in 1969
HOA Fees
- $1,318 Monthly HOA Fees
Parking
- 1 Car Garage
- Carport
- Guest Parking
Home Design
- Contemporary Architecture
- Stucco
Interior Spaces
- 1-Story Property
- Views of Hills
- Security Gate
- Stacked Washer and Dryer
Kitchen
- Updated Kitchen
- Electric Cooktop
- Microwave
- Dishwasher
- Laminate Countertops
- Disposal
Flooring
- Wood
- Carpet
Bedrooms and Bathrooms
- 2 Bedrooms
- 1 Full Bathroom
Location
- Property is near a golf course
Utilities
- Cooling System Mounted To A Wall/Window
- Wall Furnace
- 220 Volts in Kitchen
- Cable TV Available
Listing and Financial Details
- Assessor Parcel Number 9000080185
Community Details
Overview
- Senior Community
- Association fees include cable TV, common area maintenance, exterior maintenance, hazard insurance, management fee, reserves, security/gate fee, trash, water/sewer, insurance, ground maintenance
- 8 Units
- Walnut Creek Mutual No. 8 Association, Phone Number (925) 988-7700
- Rossmoor Subdivision, Kentfield Floorplan
- Greenbelt
Amenities
- Clubhouse
Recreation
- Golf Course Community
- Tennis Courts
- Recreation Facilities
- Fitness Center
- Community Pool
- Dog Park
Pet Policy
- Pet Restriction
Security
- Gated Community
- Fire and Smoke Detector
Similar Homes in Walnut Creek, CA
Home Values in the Area
Average Home Value in this Area
Property History
| Date | Event | Price | Change | Sq Ft Price |
|---|---|---|---|---|
| 05/16/2025 05/16/25 | Sold | $420,000 | -6.5% | $398 / Sq Ft |
| 04/11/2025 04/11/25 | Pending | -- | -- | -- |
| 03/11/2025 03/11/25 | Price Changed | $449,000 | -4.5% | $426 / Sq Ft |
| 02/07/2025 02/07/25 | For Sale | $470,000 | -- | $446 / Sq Ft |
Tax History Compared to Growth
Tax History
| Year | Tax Paid | Tax Assessment Tax Assessment Total Assessment is a certain percentage of the fair market value that is determined by local assessors to be the total taxable value of land and additions on the property. | Land | Improvement |
|---|---|---|---|---|
| 2024 | $0 | $149,534 | $41,403 | $108,131 |
| 2023 | $0 | $146,603 | $40,592 | $106,011 |
| 2022 | $0 | $143,730 | $39,797 | $103,933 |
| 2021 | $0 | $140,913 | $39,017 | $101,896 |
| 2019 | $0 | $136,735 | $37,860 | $98,875 |
| 2018 | $0 | $134,055 | $37,118 | $96,937 |
| 2017 | $0 | $131,428 | $36,391 | $95,037 |
| 2016 | -- | $128,852 | $35,678 | $93,174 |
| 2015 | -- | $126,918 | $35,143 | $91,775 |
| 2014 | -- | $124,433 | $34,455 | $89,978 |
Agents Affiliated with this Home
-
Sherry Hutchens

Seller's Agent in 2025
Sherry Hutchens
Dudum Real Estate Group
(925) 212-7617
6 in this area
86 Total Sales
-
Adam Hamalian

Seller Co-Listing Agent in 2025
Adam Hamalian
Dudum Real Estate Group
(925) 708-5630
9 in this area
75 Total Sales
-
Rebecca Burns

Buyer's Agent in 2025
Rebecca Burns
Compass
(925) 788-1203
2 in this area
56 Total Sales
Map
Source: Contra Costa Association of REALTORS®
MLS Number: 41085090
APN: 900-008-018-5
- 1296 Skycrest Dr Unit 8
- 30 Newell Ct
- 1625 Skycrest Dr Unit 27
- 1833 Skycrest Dr Unit 2
- 2749 Pine Knoll Dr Unit 1
- 2333 Pine Knoll Dr Unit 2
- 2501 Pine Knoll Dr Unit 13
- 1816 Golden Rain Rd Unit 12
- 1724 Oakmont Dr Unit 1
- 2432 Pine Knoll Dr Unit 4
- 1491 Boulevard Way
- 21 Samantha Dr
- 2400 Pine Knoll Dr Unit 12
- 1608 Golden Rain Rd Unit 4
- 1601 Oakmont Dr Unit 6
- 1501 Oakmont Dr Unit 3
- 2729 Kinney Dr
- 1549 Oakmont Dr Unit 12
- 1517 Oakmont Dr Unit 3
- 2017 Oakmont Way Unit 2

