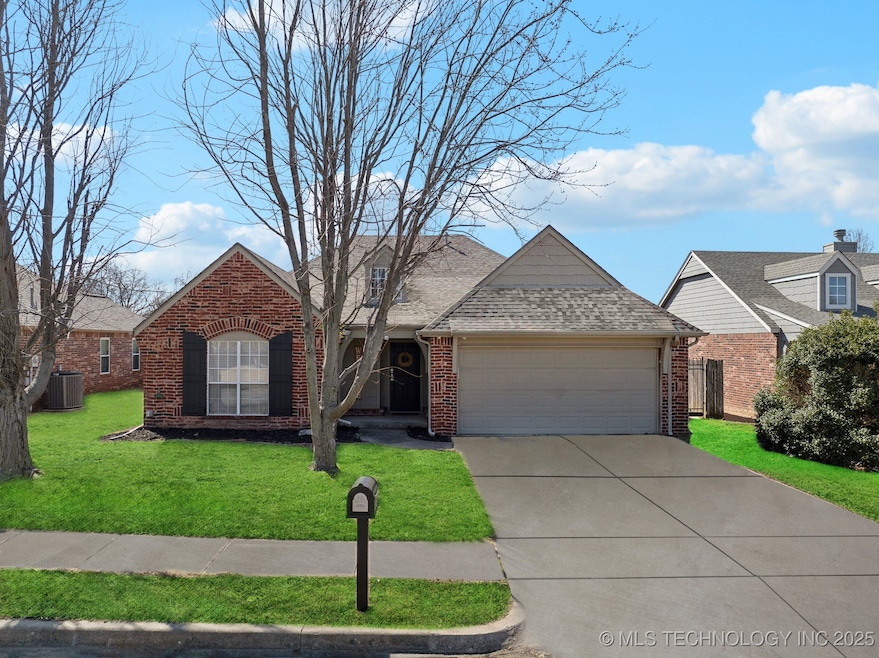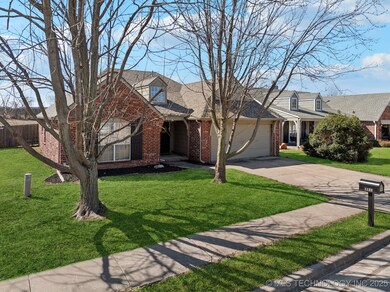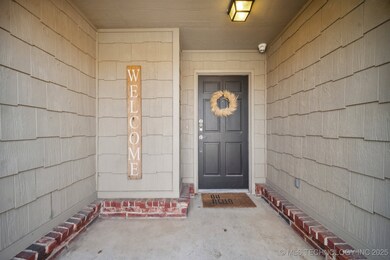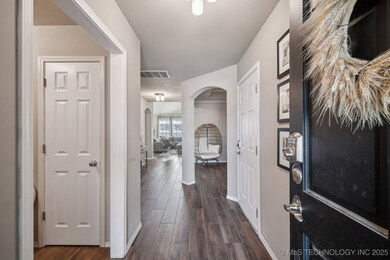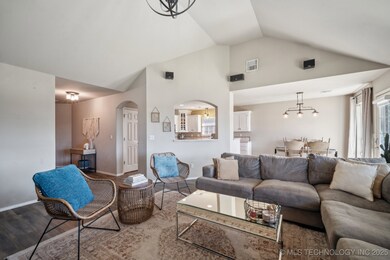
Highlights
- Vaulted Ceiling
- Covered patio or porch
- 2 Car Attached Garage
- Jenks West Elementary School Rated A
- Hiking Trails
- Park
About This Home
As of May 2025Nestled inside a peaceful, walkable Jenks neighborhood, this 3 bed-2 bath with a split floor plan is waiting for you to make it your home. Durable, wood-look tile throughout most of the home offers easy maintenance, while two of the bedrooms and the master closet have been re-carpeted. Sunsets from the back patio are spectacular! Fully-fenced property backs up to a greenbelt, with a portion of the fencing replaced in 2020. Roof is 6 years old. Premium security system stays with the home. Neighborhood amenities include two parks with picnic areas and walking trails. Only 10 minutes from dining, shopping & entertainment at Jenks Main Street, Riverwalk & Tulsa's new outlet malls!
Last Agent to Sell the Property
Coldwell Banker Select License #200222 Listed on: 03/13/2025

Home Details
Home Type
- Single Family
Est. Annual Taxes
- $2,788
Year Built
- Built in 2001
Lot Details
- 7,494 Sq Ft Lot
- North Facing Home
- Property is Fully Fenced
HOA Fees
- $39 Monthly HOA Fees
Parking
- 2 Car Attached Garage
Home Design
- Brick Exterior Construction
- Slab Foundation
- Wood Frame Construction
- Fiberglass Roof
- Asphalt
Interior Spaces
- 1,757 Sq Ft Home
- 1-Story Property
- Wired For Data
- Vaulted Ceiling
- Ceiling Fan
- Gas Log Fireplace
- Vinyl Clad Windows
- Washer
Kitchen
- Oven
- Stove
- Range
- Microwave
- Dishwasher
- Laminate Countertops
- Disposal
Flooring
- Carpet
- Tile
Bedrooms and Bathrooms
- 3 Bedrooms
- 2 Full Bathrooms
Home Security
- Security System Owned
- Fire and Smoke Detector
Outdoor Features
- Covered patio or porch
- Rain Gutters
Schools
- West Elementary School
- Jenks High School
Utilities
- Zoned Heating and Cooling
- Heating System Uses Gas
- Programmable Thermostat
- Gas Water Heater
- High Speed Internet
- Phone Available
- Cable TV Available
Listing and Financial Details
- Exclusions: All rods and curtains excluded, EXCEPT guest bedroom. Refrigerator negotiable.
Community Details
Overview
- South Creek Subdivision
- Greenbelt
Recreation
- Park
- Hiking Trails
Ownership History
Purchase Details
Home Financials for this Owner
Home Financials are based on the most recent Mortgage that was taken out on this home.Purchase Details
Home Financials for this Owner
Home Financials are based on the most recent Mortgage that was taken out on this home.Purchase Details
Home Financials for this Owner
Home Financials are based on the most recent Mortgage that was taken out on this home.Purchase Details
Purchase Details
Similar Homes in Jenks, OK
Home Values in the Area
Average Home Value in this Area
Purchase History
| Date | Type | Sale Price | Title Company |
|---|---|---|---|
| Warranty Deed | $299,000 | Titan Title | |
| Warranty Deed | -- | None Available | |
| Warranty Deed | $173,000 | None Available | |
| Warranty Deed | $154,000 | Firstitle & Abstract Service | |
| Warranty Deed | $135,500 | Delta Title & Escrow Company | |
| Warranty Deed | $133,500 | -- |
Mortgage History
| Date | Status | Loan Amount | Loan Type |
|---|---|---|---|
| Open | $239,200 | New Conventional | |
| Previous Owner | $154,400 | New Conventional | |
| Previous Owner | $164,350 | New Conventional | |
| Previous Owner | $128,100 | New Conventional | |
| Previous Owner | $138,600 | New Conventional | |
| Previous Owner | $32,000 | Credit Line Revolving |
Property History
| Date | Event | Price | Change | Sq Ft Price |
|---|---|---|---|---|
| 05/06/2025 05/06/25 | Sold | $299,000 | 0.0% | $170 / Sq Ft |
| 03/25/2025 03/25/25 | Pending | -- | -- | -- |
| 03/13/2025 03/13/25 | For Sale | $299,000 | +72.8% | $170 / Sq Ft |
| 03/30/2017 03/30/17 | Sold | $173,000 | -4.7% | $98 / Sq Ft |
| 01/23/2017 01/23/17 | Pending | -- | -- | -- |
| 01/23/2017 01/23/17 | For Sale | $181,500 | -- | $103 / Sq Ft |
Tax History Compared to Growth
Tax History
| Year | Tax Paid | Tax Assessment Tax Assessment Total Assessment is a certain percentage of the fair market value that is determined by local assessors to be the total taxable value of land and additions on the property. | Land | Improvement |
|---|---|---|---|---|
| 2024 | $2,671 | $22,030 | $2,999 | $19,031 |
| 2023 | $2,671 | $20,980 | $3,051 | $17,929 |
| 2022 | $2,569 | $19,982 | $3,659 | $16,323 |
| 2021 | $2,478 | $19,030 | $3,484 | $15,546 |
| 2020 | $2,423 | $19,030 | $3,484 | $15,546 |
| 2019 | $2,440 | $19,030 | $3,484 | $15,546 |
| 2018 | $2,457 | $19,030 | $3,484 | $15,546 |
| 2017 | $2,405 | $18,942 | $3,484 | $15,458 |
| 2016 | $2,464 | $18,942 | $3,484 | $15,458 |
| 2015 | $2,490 | $18,942 | $3,484 | $15,458 |
| 2014 | $2,425 | $17,887 | $3,484 | $14,403 |
Agents Affiliated with this Home
-
Jacqui Barnett

Seller's Agent in 2025
Jacqui Barnett
Coldwell Banker Select
(918) 440-6686
1 in this area
12 Total Sales
-
Andrew Nun
A
Buyer's Agent in 2025
Andrew Nun
Henry Hinds Realty, LLC
(918) 298-5588
12 in this area
31 Total Sales
-
Ronda Butler

Seller's Agent in 2017
Ronda Butler
Keller Williams Preferred
(918) 361-6231
4 in this area
134 Total Sales
-
Sherry Hensley

Buyer's Agent in 2017
Sherry Hensley
Shanahan Realty
(918) 344-1494
63 Total Sales
Map
Source: MLS Technology
MLS Number: 2510353
APN: 60905-82-36-50900
- 11920 S Holley St
- 1202 W 117th Place S
- 1010 W 120th St S
- 10613 S Holley St
- 11220 S Fir Ave
- 11212 S Fir Ave
- 11225 S Fir Ave
- 11521 S Locust Ave
- 119 W 119th St
- 11508 S Locust Ave
- 11395 S Juniper St
- 12120 S Elm St
- 12102 S Elm St
- 1414 W 114th St S
- 11907 S Redbud St
- 698 W 113th Ct S
- 682 W 113th Ct S
- 3401 S Redbud St
- 3320 W Jamestown Ct S
- 12217 S Cedar Ave
