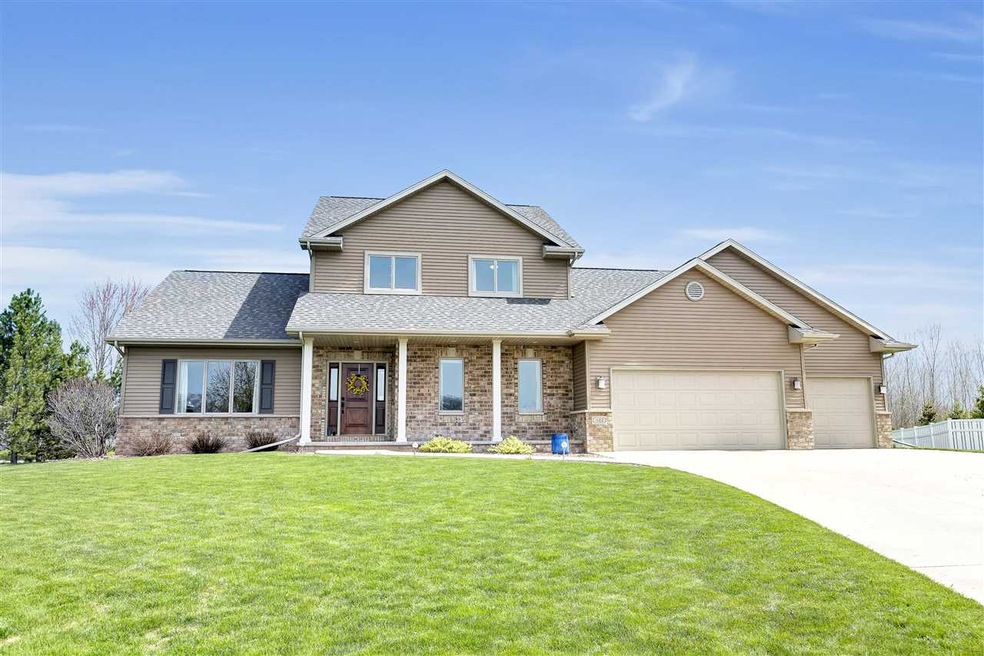
1122 W Starview Ct Appleton, WI 54913
Highlights
- 0.73 Acre Lot
- Main Floor Primary Bedroom
- Cul-De-Sac
- Contemporary Architecture
- 2 Fireplaces
- 3 Car Attached Garage
About This Home
As of July 20193 bed 2.5 bath 1.5 story on 0.73 acres.. Open concept w/HW floor. Kitchen w/maple cabs, lg island, conc tops, SS appliances open to great room w/full ht cathedral ceiling, & gas FP. Off kitchen is sitting area w/FP adjacent to dining area. 1st fl master bed w/large walk in, dual vanity, & multi-head shower. 1st floor laundry w/locker area & storage. Large half bath next to laundry. Upper has 2 lg beds each w/walk in. Loft area at top of stair for office, study, or play area. 3.5 car w/basement access. Quick access to everything. Come see it today! Seller requests no showings until 5/11/19.
Last Agent to Sell the Property
Keller Williams Fox Cities License #94-79588 Listed on: 05/09/2019

Home Details
Home Type
- Single Family
Est. Annual Taxes
- $5,343
Year Built
- Built in 2011
Lot Details
- 0.73 Acre Lot
- Cul-De-Sac
Home Design
- Contemporary Architecture
- Poured Concrete
- Vinyl Siding
Interior Spaces
- 2,176 Sq Ft Home
- 1.5-Story Property
- Central Vacuum
- 2 Fireplaces
- Basement Fills Entire Space Under The House
Kitchen
- Oven or Range
- Microwave
- Kitchen Island
- Disposal
Bedrooms and Bathrooms
- 3 Bedrooms
- Primary Bedroom on Main
- Split Bedroom Floorplan
- Walk-In Closet
- Primary Bathroom is a Full Bathroom
- Walk-in Shower
Parking
- 3 Car Attached Garage
- Driveway
Utilities
- Central Air
- Heating System Uses Natural Gas
- Tankless Water Heater
- Water Softener is Owned
- High Speed Internet
- Cable TV Available
Ownership History
Purchase Details
Purchase Details
Home Financials for this Owner
Home Financials are based on the most recent Mortgage that was taken out on this home.Purchase Details
Purchase Details
Similar Homes in the area
Home Values in the Area
Average Home Value in this Area
Purchase History
| Date | Type | Sale Price | Title Company |
|---|---|---|---|
| Quit Claim Deed | $280,400 | -- | |
| Warranty Deed | $330,000 | -- | |
| Warranty Deed | $311,976 | -- | |
| Warranty Deed | $49,900 | -- | |
| Warranty Deed | $49,900 | -- |
Mortgage History
| Date | Status | Loan Amount | Loan Type |
|---|---|---|---|
| Open | $325,200 | New Conventional | |
| Closed | $321,563 | FHA |
Property History
| Date | Event | Price | Change | Sq Ft Price |
|---|---|---|---|---|
| 07/26/2019 07/26/19 | Sold | $330,000 | -2.9% | $152 / Sq Ft |
| 07/08/2019 07/08/19 | Pending | -- | -- | -- |
| 05/09/2019 05/09/19 | For Sale | $340,000 | -- | $156 / Sq Ft |
Tax History Compared to Growth
Tax History
| Year | Tax Paid | Tax Assessment Tax Assessment Total Assessment is a certain percentage of the fair market value that is determined by local assessors to be the total taxable value of land and additions on the property. | Land | Improvement |
|---|---|---|---|---|
| 2023 | $5,820 | $345,000 | $64,900 | $280,100 |
| 2022 | $5,739 | $345,000 | $64,900 | $280,100 |
| 2021 | $5,632 | $345,000 | $64,900 | $280,100 |
| 2020 | $5,838 | $345,000 | $64,900 | $280,100 |
| 2019 | $5,136 | $280,400 | $55,300 | $225,100 |
| 2018 | $5,343 | $280,400 | $55,300 | $225,100 |
| 2017 | $5,243 | $280,400 | $55,300 | $225,100 |
| 2016 | $5,465 | $280,400 | $55,300 | $225,100 |
| 2015 | $5,596 | $280,400 | $55,300 | $225,100 |
| 2014 | $5,577 | $281,100 | $49,700 | $231,400 |
| 2013 | $5,660 | $281,100 | $49,700 | $231,400 |
Agents Affiliated with this Home
-
Brian Batterman

Seller's Agent in 2019
Brian Batterman
Keller Williams Fox Cities
(920) 944-8440
5 in this area
88 Total Sales
-
Kelly Gehrt

Buyer's Agent in 2019
Kelly Gehrt
RE/MAX
(920) 215-3333
7 in this area
198 Total Sales
Map
Source: REALTORS® Association of Northeast Wisconsin
MLS Number: 50202481
APN: 10-2-5126-00
- 1641 W Starview Ct
- 1056 W Cecilia Ct
- 938 W Northstar Dr
- 905 W Hubble Ln
- 4514 N Star Ridge Ln
- 5036 N Milkweed Trail
- 5096 N Milkweed Trail
- 5090 N Milkweed Trail
- 52 Penbrook Cir Unit 47
- 69 Penbrook Cir
- 4333 N Woodridge Dr
- 401 W Winrowe Dr
- 4509 N Haymeadow Ave
- 3531 N Richmond St
- 4303 N Bull Rush Dr
- 3422 N Story St
- 4842 N Marlo Way Unit 35
- 4301 N White Hawk Dr
- 3610 Terri Ln
- 809 W Bent Oak Ln Unit 81
