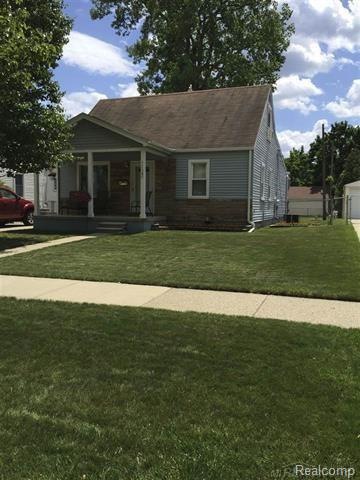
$189,000
- 2 Beds
- 1 Bath
- 821 Sq Ft
- 2814 Crooks Rd
- Royal Oak, MI
Discover this charming gem in the highly sought-after Royal Oak neighborhood, perfect for anyone seeking a comfortable and stylish home. Inside, you'll find a warm and inviting living space filled with ample natural light and fresh paint throughout, creating a bright and welcoming atmosphere. The efficient kitchen layout offers both convenience and charm, complemented by newer carpet throughout
LaSchell Steward Premier Realty Source, LLC
