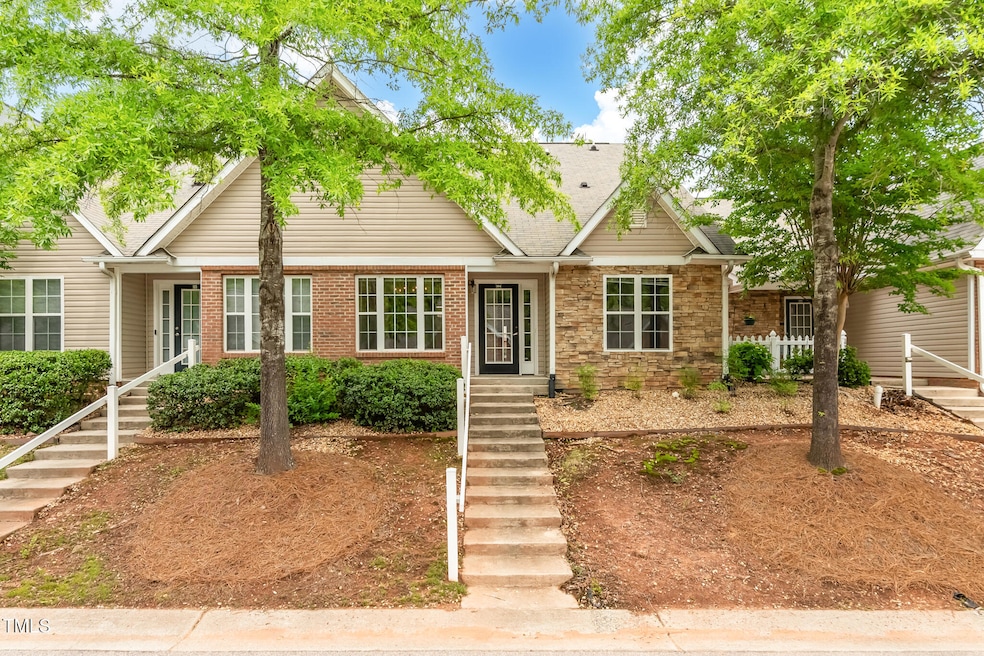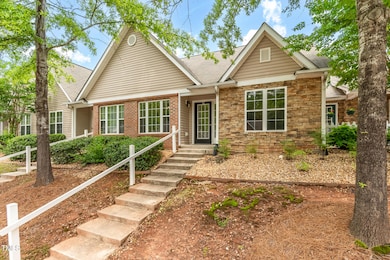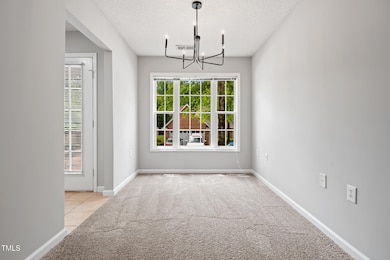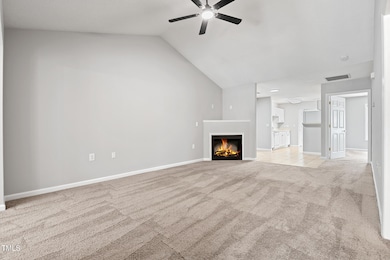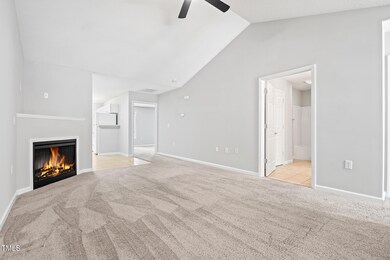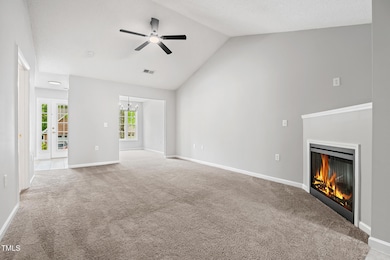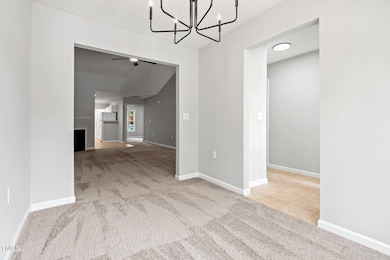
11220 Avocet Ln Unit 104 Raleigh, NC 27617
Brier Creek NeighborhoodEstimated payment $1,916/month
Highlights
- Fitness Center
- Outdoor Pool
- Open Floorplan
- Pine Hollow Middle School Rated A
- Two Primary Bedrooms
- Clubhouse
About This Home
Welcome Home, this ranch one level condo has the perfect split bedroom layout! HVAC replaced July 2025! Fresh new paint, matte black lighting, carpet professionally cleaned, and ready for it's new owners! Vaulted Living Room with corner Fireplace flows into the eat in Kitchen with White Cabinets, matte black hardware, and a glass french door leading to outdoor living! The Primary Suite is spacious and offers a generous en suite bath with Double Sink Vanity, New Lighting, Soaking Tub, Separate Walkin Shower, & Walk in Closet! Bedroom 2 is filled with natural light and has direct bath access! There's a Flex Space or Home Office area at the front with tons of possible uses! 1 Car Garage. Truly maintenance free living and so closet to RDU, Brier Creek Shopping, Grocery and more. Community Pool, Tennis, Putting Green, Gym, Play Area, Clubhouse.
Property Details
Home Type
- Condominium
Est. Annual Taxes
- $2,511
Year Built
- Built in 2004 | Remodeled
Lot Details
- No Units Located Below
- No Unit Above or Below
- Two or More Common Walls
- Landscaped
HOA Fees
- $240 Monthly HOA Fees
Parking
- 1 Car Attached Garage
- Rear-Facing Garage
- Garage Door Opener
- Open Parking
Home Design
- Transitional Architecture
- Traditional Architecture
- Slab Foundation
- Shingle Roof
- Vinyl Siding
Interior Spaces
- 1,185 Sq Ft Home
- 1-Story Property
- Open Floorplan
- High Ceiling
- Ceiling Fan
- Chandelier
- Entrance Foyer
- Family Room with Fireplace
- Combination Dining and Living Room
- Home Office
- Laundry on main level
Kitchen
- Eat-In Kitchen
- Breakfast Bar
- Electric Oven
- Electric Range
- Microwave
- Dishwasher
Flooring
- Carpet
- Tile
Bedrooms and Bathrooms
- 2 Bedrooms
- Double Master Bedroom
- Walk-In Closet
- 2 Full Bathrooms
- Double Vanity
- Separate Shower in Primary Bathroom
- Soaking Tub
- Bathtub with Shower
- Walk-in Shower
Outdoor Features
- Outdoor Pool
- Patio
- Porch
Schools
- Brier Creek Elementary School
- Pine Hollow Middle School
- Leesville Road High School
Utilities
- Central Heating and Cooling System
Listing and Financial Details
- Assessor Parcel Number 0759907277
Community Details
Overview
- Association fees include ground maintenance
- Wilson Property Management Association, Phone Number (919) 957-0116
- Avera Place At Brier Creek Subdivision, Breckenridge Plan
- Maintained Community
Amenities
- Clubhouse
- Recreation Room
Recreation
- Tennis Courts
- Community Playground
- Fitness Center
- Community Pool
Map
Home Values in the Area
Average Home Value in this Area
Tax History
| Year | Tax Paid | Tax Assessment Tax Assessment Total Assessment is a certain percentage of the fair market value that is determined by local assessors to be the total taxable value of land and additions on the property. | Land | Improvement |
|---|---|---|---|---|
| 2024 | $2,859 | $326,883 | $0 | $326,883 |
| 2023 | $2,277 | $207,096 | $0 | $207,096 |
| 2022 | $2,117 | $207,096 | $0 | $207,096 |
| 2021 | $2,035 | $207,096 | $0 | $207,096 |
| 2020 | $1,998 | $207,096 | $0 | $207,096 |
| 2019 | $1,860 | $158,804 | $0 | $158,804 |
| 2018 | $1,755 | $158,804 | $0 | $158,804 |
| 2017 | $0 | $158,804 | $0 | $158,804 |
| 2016 | $1,638 | $158,804 | $0 | $158,804 |
| 2015 | $2,052 | $196,198 | $0 | $196,198 |
| 2014 | $1,946 | $196,198 | $0 | $196,198 |
Property History
| Date | Event | Price | Change | Sq Ft Price |
|---|---|---|---|---|
| 08/28/2025 08/28/25 | For Sale | $269,900 | 0.0% | $228 / Sq Ft |
| 08/27/2025 08/27/25 | Off Market | $269,900 | -- | -- |
| 07/23/2025 07/23/25 | Price Changed | $269,900 | -3.6% | $228 / Sq Ft |
| 07/14/2025 07/14/25 | For Sale | $279,900 | 0.0% | $236 / Sq Ft |
| 06/25/2025 06/25/25 | Off Market | $279,900 | -- | -- |
| 05/19/2025 05/19/25 | For Sale | $279,900 | 0.0% | $236 / Sq Ft |
| 04/19/2024 04/19/24 | Rented | $1,500 | 0.0% | -- |
| 04/11/2024 04/11/24 | For Rent | $1,500 | -- | -- |
Purchase History
| Date | Type | Sale Price | Title Company |
|---|---|---|---|
| Warranty Deed | $178,000 | None Available | |
| Quit Claim Deed | -- | Attorney | |
| Special Warranty Deed | $225,000 | None Available |
Mortgage History
| Date | Status | Loan Amount | Loan Type |
|---|---|---|---|
| Closed | $142,400 | Credit Line Revolving | |
| Previous Owner | $194,175 | Credit Line Revolving |
Similar Homes in Raleigh, NC
Source: Doorify MLS
MLS Number: 10097256
APN: 0759.04-90-7277-279
- 11370 Clubhaven Place Unit 103
- 11321 Involute Place Unit 102
- 2521 Friedland Place Unit 303
- 2520 Friedland Place Unit 200
- 11331 Involute Place Unit 100
- 2530 Friedland Place Unit 104
- 9410 Harvest Acres Ct
- 9412 Harvest Acres Ct
- 11213 Presidio Dr
- 9508 Vira Dr
- 9519 Dellbrook Ct
- 9244 Palm Bay Cir
- 9100 Palm Bay Cir
- 11111 Empire Lakes Dr
- 9128 Palm Bay Cir
- 9220 Meadow Mist Ct
- 1130 Bacchanal Ln
- 1130 Bacchanal Ln Unit 19
- 1116 Epiphany Rd
- 11124 Penderwood Ct
- 2410 Huntscroft Ln Unit 203
- 2501 Huntscroft Ln Unit 303
- 2500 Friedland Place Unit 300
- 2511 Huntscroft Ln Unit 203
- 2511 Huntscroft Ln Unit 100
- 11301 Involute Place Unit 101
- 2510 Friedland Place Unit 100
- 2511 Friedland Place Unit 202
- 2520 Friedland Place Unit 303
- 2520 Friedland Place Unit 202
- 11010 E Lake Club
- 9506 Dellbrook Ct
- 9313 Palm Bay Cir
- 100 Adelaide Cir
- 200 Wind River Pkwy
- 5302 Dilbagh Dr
- 9602 Heathermill Ln
- 1003 Excite Ave
- 609 Tova Falls Dr
- 1012 Metro Ln
