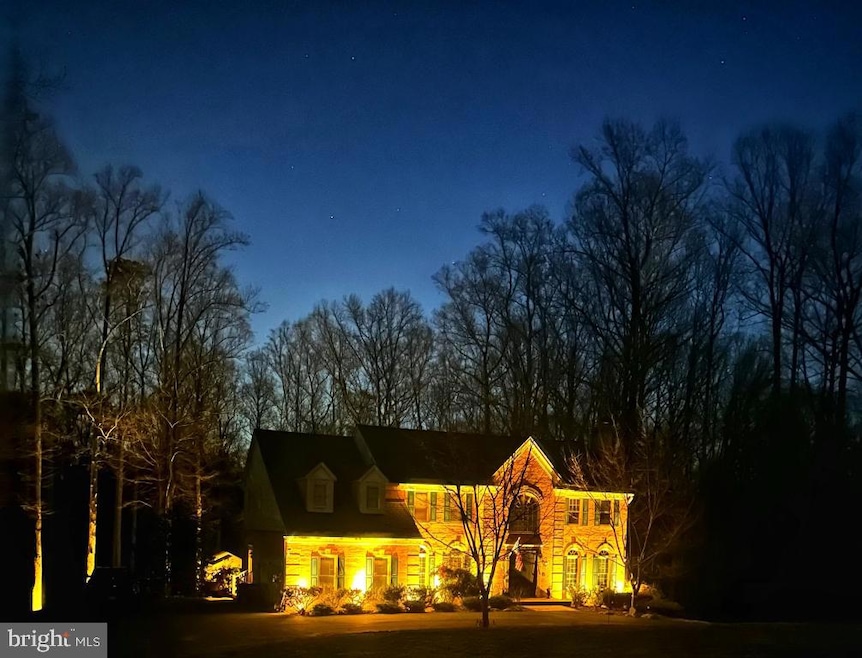
11220 Devereux Manor Ln Fairfax Station, VA 22039
Farrs Corner NeighborhoodEstimated payment $10,385/month
Highlights
- Popular Property
- Gourmet Kitchen
- 5.01 Acre Lot
- Fairview Elementary School Rated A-
- Commercial Range
- Open Floorplan
About This Home
Stately brick home, on expansive lot in the sought after Devereux Manor and one of the smallest in the neighborhood. Home sits on premium 5.01 acres with a backyard suitable for a pool, entertaining 200 or complete privacy. Dramatic 10' ceilings on the main level which was gutted down to the studs in 2012 and completely updated with hardwood floors, solid cherry cabinets, entertainment center, custom granite counter tops, gourmet kitchen and Wolf oven. Entire house renovation with geo-thermal system, new roof, septic, driveway and enclosed, two story treehouse with power and WiFi. Master suite 18 foot ceiling, sitting room, totally refurbished bathroom with marble, shower for two and tub. All new carpet and neutral paint throughout as well as two car garage with custom storage shelves.
Home Details
Home Type
- Single Family
Est. Annual Taxes
- $14,266
Year Built
- Built in 1989 | Remodeled in 2012
Lot Details
- 5.01 Acre Lot
- Rural Setting
- West Facing Home
- Split Rail Fence
- Landscaped
- Private Lot
- Secluded Lot
- Level Lot
- Partially Wooded Lot
- Backs to Trees or Woods
- Property is zoned 030
HOA Fees
- $100 Monthly HOA Fees
Parking
- 2 Car Attached Garage
Home Design
- Colonial Architecture
- Brick Exterior Construction
- Frame Construction
- Shingle Roof
- Concrete Perimeter Foundation
Interior Spaces
- 3,996 Sq Ft Home
- Property has 3 Levels
- Open Floorplan
- Wet Bar
- Furnished
- Bar
- Crown Molding
- Beamed Ceilings
- Brick Wall or Ceiling
- Cathedral Ceiling
- Ceiling Fan
- Skylights
- Recessed Lighting
- 2 Fireplaces
- Stone Fireplace
- Fireplace Mantel
- Bay Window
- French Doors
- Formal Dining Room
- Attic Fan
Kitchen
- Gourmet Kitchen
- Commercial Range
- Stove
- Range Hood
- Extra Refrigerator or Freezer
- Freezer
- Dishwasher
- Kitchen Island
- Upgraded Countertops
Flooring
- Wood
- Carpet
Bedrooms and Bathrooms
- En-Suite Bathroom
- Walk-In Closet
Laundry
- Laundry on main level
- Electric Front Loading Dryer
- Washer
Basement
- Basement Fills Entire Space Under The House
- Exterior Basement Entry
- Shelving
- Basement Windows
Home Security
- Intercom
- Exterior Cameras
- Surveillance System
- Motion Detectors
- Fire and Smoke Detector
Outdoor Features
- Stream or River on Lot
- Deck
- Exterior Lighting
- Outdoor Grill
- Play Equipment
Utilities
- Heating Available
- Water Heater
- Septic Tank
Additional Features
- Doors with lever handles
- Energy-Efficient Windows
Community Details
- Association fees include snow removal, trash
- Devereux Station Subdivision
Listing and Financial Details
- Coming Soon on 6/1/25
- Tax Lot 27
- Assessor Parcel Number 0952 10 0027
Map
Home Values in the Area
Average Home Value in this Area
Tax History
| Year | Tax Paid | Tax Assessment Tax Assessment Total Assessment is a certain percentage of the fair market value that is determined by local assessors to be the total taxable value of land and additions on the property. | Land | Improvement |
|---|---|---|---|---|
| 2024 | $13,684 | $1,181,190 | $521,000 | $660,190 |
| 2023 | $13,230 | $1,172,390 | $521,000 | $651,390 |
| 2022 | $11,745 | $1,027,140 | $521,000 | $506,140 |
| 2021 | $10,817 | $921,770 | $514,000 | $407,770 |
| 2020 | $10,511 | $888,100 | $514,000 | $374,100 |
| 2019 | $10,511 | $888,100 | $514,000 | $374,100 |
| 2018 | $10,213 | $888,100 | $514,000 | $374,100 |
| 2017 | $10,638 | $916,260 | $514,000 | $402,260 |
| 2016 | $10,615 | $916,260 | $514,000 | $402,260 |
| 2015 | $9,900 | $887,100 | $504,000 | $383,100 |
| 2014 | $9,878 | $887,100 | $504,000 | $383,100 |
Purchase History
| Date | Type | Sale Price | Title Company |
|---|---|---|---|
| Warranty Deed | $1,040,000 | -- |
Mortgage History
| Date | Status | Loan Amount | Loan Type |
|---|---|---|---|
| Open | $150,000 | Credit Line Revolving | |
| Closed | $50,000 | Credit Line Revolving | |
| Closed | $321,300 | New Conventional | |
| Closed | $350,000 | New Conventional |
Similar Homes in the area
Source: Bright MLS
MLS Number: VAFX2243588
APN: 0952-10-0027
- 7808 Hill House Ct
- 7808 Devereux Manor Ct
- 11111 Devereux Station Ln
- 11550 Henderson Rd
- 7951 Kelly Ann Ct
- 11224 Goldflower Ct
- 11607 Lawter Ln
- 7807 Willowbrook Rd
- 8150 Wolf Run Shoals Rd
- 11713 Henderson Rd
- 8301 Crestridge Rd
- 7317 Scarlet Oak Ct
- 8228 Shadowridge Dr
- 11905 Henderson Ct
- 12204 Henderson Rd
- 10606 Canterberry Rd
- 6818 Brimstone Ln
- 11605 Choir Ln
- 12061 Rose Hall Dr
- 8108 Spruce Valley Ln
