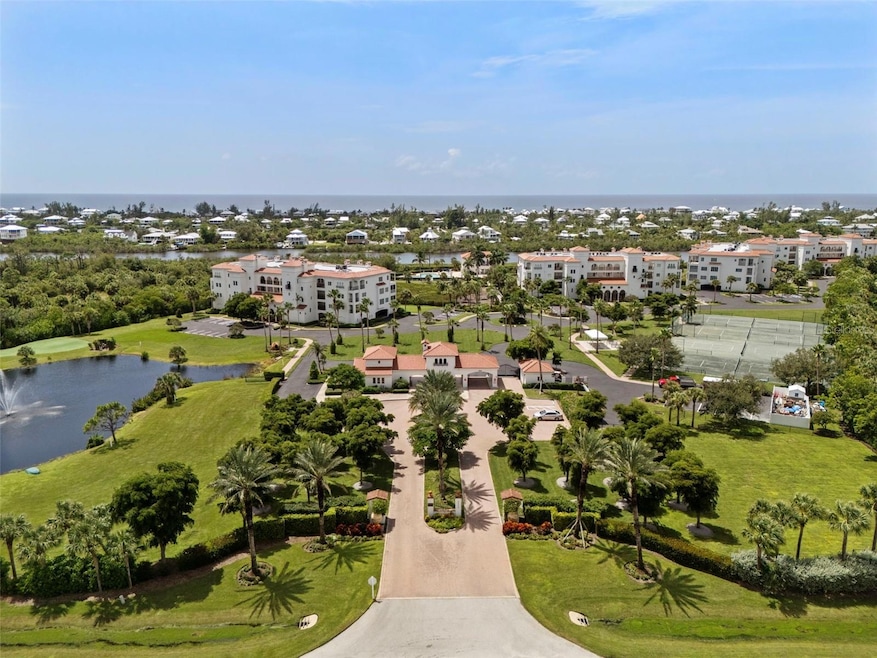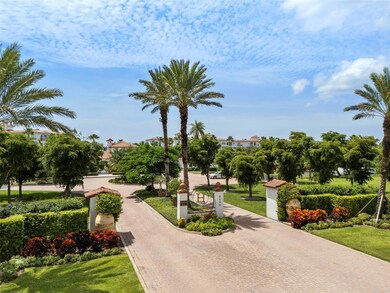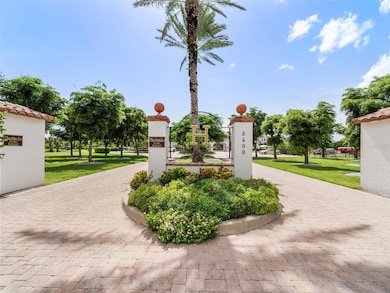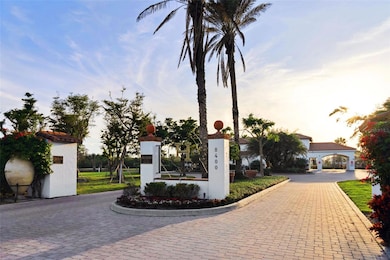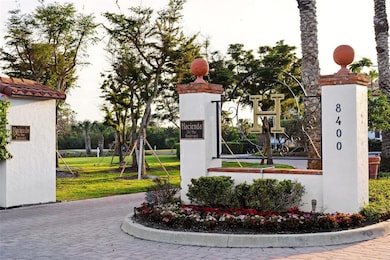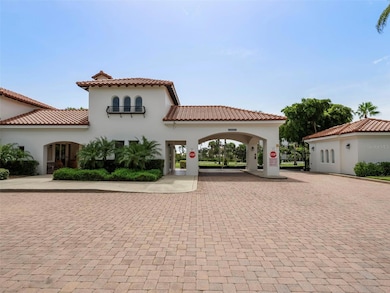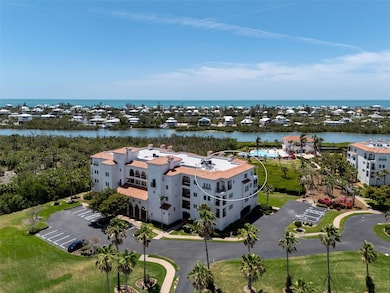11220 Hacienda Del Mar Blvd Unit 404 Placida, FL 33946
Placida NeighborhoodEstimated payment $11,189/month
Highlights
- 45 Feet of Intracoastal Waterfront
- Fitness Center
- Intracoastal View
- Access To Intracoastal Waterway
- Oak Trees
- Gated Community
About This Home
One of the original, signature models for the Hacienda Del Mar development, this top floor corner penthouse was superbly designed with classic Spanish style, and filled with stunning upgrades. Sensational views of the Intracoastal Waterway and partial Gulf views that afford gorgeous sunsets. With 3 beds, 3.5 baths, 2,610 sq.ft. under air and over 3,200 total sq.ft. the property offers tremendous space and comfort. Rarely available, the corner penthouse offers immense open living spaces, a grand primary suite, all in-suite guest rooms, 11' ceilings, lots of outdoor living areas, and a massive 3+ car private garage. Many of the high-end features include premium built-in appliances, stunning travertine stone flooring, custom wood cabinetry, granite and marble counter tops, crown molding, built-in shelving, a wet bar with wine fridge, elegant draperies and plantation shutters. The Hacienda buildings were built to the high coastal construction standards. Outdoor living areas include a large screened lanai with an outdoor kitchen, a pergola covered open terrace and another open terrace that?s accessed from both the kitchen and a guest bedroom. The property offers great piece of mind with elite Andersen impact rated windows and sliders, and additional protection with motorized roll down hurricane shutters on the lanai. Many of the elegant furnishings are negotiable. Hacienda offers an incredible tropical setting with 23 acres of refined landscaping, paver sidewalks, first-class amenities that include 2 resort style swimming pools, spa, fitness center, tennis and pickle ball courts, and magnificent waterfront clubhouse. The community is close to marinas, serene sandy beaches, State parks, restaurants, shopping and historic Boca Grande.
Listing Agent
MICHAEL SAUNDERS & CO. - BOCA Brokerage Phone: 941-964-2000 License #3082212 Listed on: 11/11/2025

Property Details
Home Type
- Condominium
Est. Annual Taxes
- $10,336
Year Built
- Built in 2005
Lot Details
- 45 Feet of Intracoastal Waterfront
- Property fronts an intracoastal waterway
- Cul-De-Sac
- East Facing Home
- Mature Landscaping
- Oak Trees
- Wooded Lot
HOA Fees
- $1,420 Monthly HOA Fees
Parking
- 4 Car Attached Garage
- Basement Garage
- Garage Door Opener
Property Views
- Intracoastal
- Partial Bay or Harbor
- Pool
Home Design
- Entry on the 4th floor
- Slab Foundation
- Tile Roof
- Membrane Roofing
- Block Exterior
- Pile Dwellings
- Stucco
Interior Spaces
- 2,610 Sq Ft Home
- 4-Story Property
- Open Floorplan
- Wet Bar
- Bar Fridge
- Crown Molding
- Tray Ceiling
- High Ceiling
- Ceiling Fan
- Skylights
- Shutters
- Drapes & Rods
- Sliding Doors
- Great Room
- Dining Room
Kitchen
- Built-In Convection Oven
- Cooktop with Range Hood
- Recirculated Exhaust Fan
- Microwave
- Dishwasher
- Wine Refrigerator
- Stone Countertops
- Disposal
Flooring
- Carpet
- Travertine
Bedrooms and Bathrooms
- 3 Bedrooms
- Walk-In Closet
Laundry
- Laundry Room
- Washer
Home Security
Outdoor Features
- Access To Intracoastal Waterway
- Access to Bay or Harbor
- First Come-First Served Dock
- Dock made with Composite Material
- Covered Patio or Porch
- Outdoor Kitchen
- Exterior Lighting
Utilities
- Central Heating and Cooling System
- Thermostat
- Underground Utilities
- Electric Water Heater
- Cable TV Available
Additional Features
- Wheelchair Access
- Reclaimed Water Irrigation System
- Flood Zone Lot
Listing and Financial Details
- Visit Down Payment Resource Website
- Tax Lot 404
- Assessor Parcel Number 412033676010
Community Details
Overview
- Association fees include cable TV, common area taxes, pool, escrow reserves fund, maintenance structure, ground maintenance, private road, recreational facilities, sewer
- Grande Property Services Association, Phone Number (941) 697-9722
- Hacienda Del Mar Community
- Hacienda Del Mar Subdivision
- On-Site Maintenance
- The community has rules related to vehicle restrictions
- Community features wheelchair access
Amenities
- Clubhouse
- Elevator
- Community Mailbox
Recreation
- Tennis Courts
- Pickleball Courts
- Recreation Facilities
- Fitness Center
- Community Pool
- Community Spa
- Dog Park
Pet Policy
- Pets up to 100 lbs
- 2 Pets Allowed
Security
- Gated Community
- Hurricane or Storm Shutters
Map
Home Values in the Area
Average Home Value in this Area
Tax History
| Year | Tax Paid | Tax Assessment Tax Assessment Total Assessment is a certain percentage of the fair market value that is determined by local assessors to be the total taxable value of land and additions on the property. | Land | Improvement |
|---|---|---|---|---|
| 2025 | $9,738 | $691,884 | -- | -- |
| 2023 | $10,377 | $652,801 | $0 | $0 |
| 2022 | $10,100 | $633,787 | $0 | $0 |
| 2021 | $10,153 | $615,327 | $0 | $0 |
| 2020 | $9,566 | $606,831 | $0 | $0 |
| 2019 | $9,875 | $593,188 | $0 | $0 |
| 2018 | $9,187 | $582,128 | $0 | $0 |
| 2017 | $9,129 | $570,155 | $0 | $0 |
| 2016 | $9,720 | $594,252 | $0 | $0 |
| 2015 | $9,475 | $590,121 | $0 | $0 |
| 2014 | $11,265 | $630,658 | $0 | $0 |
Property History
| Date | Event | Price | List to Sale | Price per Sq Ft | Prior Sale |
|---|---|---|---|---|---|
| 11/11/2025 11/11/25 | Price Changed | $1,690,000 | -0.6% | $648 / Sq Ft | |
| 11/11/2025 11/11/25 | For Sale | $1,700,000 | +144.6% | $651 / Sq Ft | |
| 05/06/2014 05/06/14 | Sold | $695,000 | -1.3% | $266 / Sq Ft | View Prior Sale |
| 01/22/2014 01/22/14 | Pending | -- | -- | -- | |
| 01/10/2014 01/10/14 | Price Changed | $704,000 | -2.8% | $270 / Sq Ft | |
| 04/18/2013 04/18/13 | Price Changed | $724,000 | -3.3% | $277 / Sq Ft | |
| 10/23/2012 10/23/12 | For Sale | $749,000 | -- | $287 / Sq Ft |
Purchase History
| Date | Type | Sale Price | Title Company |
|---|---|---|---|
| Warranty Deed | $695,000 | Attorney | |
| Interfamily Deed Transfer | -- | Attorney | |
| Warranty Deed | $985,000 | Attorney |
Mortgage History
| Date | Status | Loan Amount | Loan Type |
|---|---|---|---|
| Open | $417,000 | New Conventional | |
| Previous Owner | $788,000 | Purchase Money Mortgage |
Source: Stellar MLS
MLS Number: D6144371
APN: 412033676010
- 11220 Hacienda Del Mar Blvd Unit 203
- 11200 Hacienda Del Mar Blvd Unit 201
- 11200 Hacienda Del Mar Blvd Unit 305
- 11180 Hacienda Del Mar Blvd Unit C-201
- 11160 Hacienda Del Mar Blvd Unit D-301
- 11160 Hacienda Del Mar Blvd Unit D-205
- 8768 Conch Ave
- 10399 Coquina Ct
- 310 Kettle Harbor Dr
- 8952 Scallop Way
- 10478 Coquina Ct
- 10479 Coquina Ct
- 10487 Coquina Ct
- 391 Kettle Harbor Dr
- 11100 Hacienda Del Mar Blvd Unit 202
- 11100 Hacienda Del Mar Blvd Unit G-304
- 260 Kettle Harbor Dr
- 171 Kettle Harbor Dr
- 7365 Palm Island Dr
- 8936 Conch Ave
- 10446 Coquina Ct
- 8936 Scallop Way
- 10439 Coquina Ct
- 191 Kettle Harbor Dr
- 210 Bocilla Dr
- 8411 Placida Rd Unit 205
- 8411 Placida Rd Unit 301
- 120 Gasparilla Way
- 10640 Lemon Creek Loop Unit 101
- 8581 Amberjack Cir Unit 301
- 8561 Amberjack Cir Unit 301
- 8222 Harborside Cir Unit 1
- 8234 Harborside Cir
- 8238 Harborside Cir
- 8272 Harborside Cir
- 8280 Harborside Cir
- 8013 Bay Pointe Dr
- 6800 Placida Rd Unit 196. Building 25
- 6800 Placida Rd Unit 1004
- 50 Barracuda Dr
