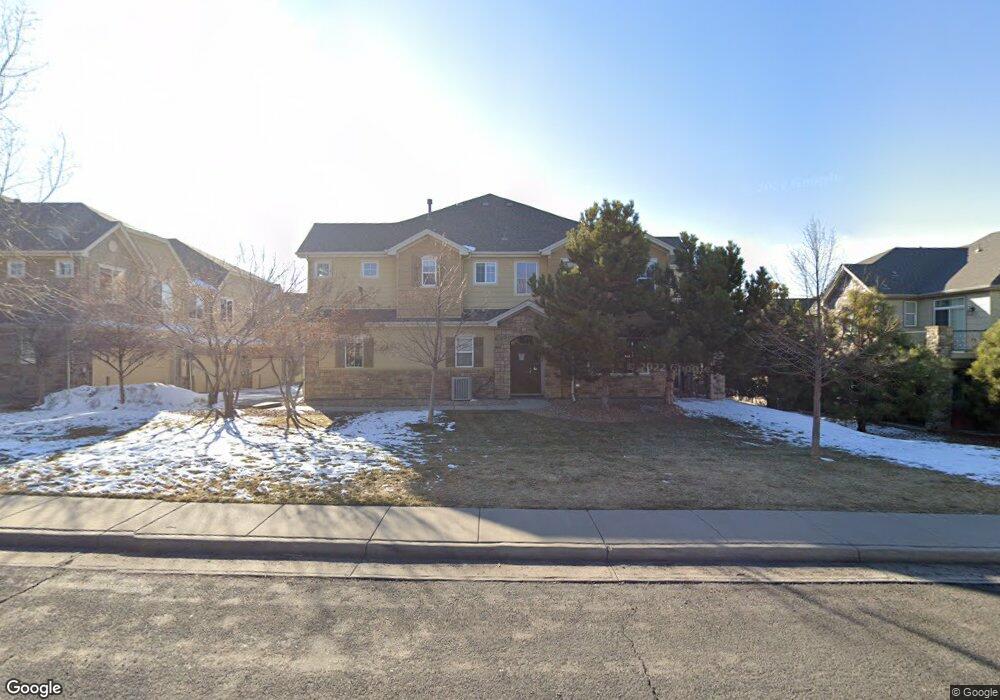11220 Osage Cir Unit A Northglenn, CO 80234
The Ranch NeighborhoodEstimated Value: $470,000 - $531,000
3
Beds
3
Baths
1,844
Sq Ft
$266/Sq Ft
Est. Value
About This Home
This home is located at 11220 Osage Cir Unit A, Northglenn, CO 80234 and is currently estimated at $489,613, approximately $265 per square foot. 11220 Osage Cir Unit A is a home located in Adams County with nearby schools including Cotton Creek Elementary School, Silver Hills Middle School, and Northglenn High School.
Ownership History
Date
Name
Owned For
Owner Type
Purchase Details
Closed on
Jun 24, 2021
Sold by
Devine Richard
Bought by
Mitchell Tatjana
Current Estimated Value
Home Financials for this Owner
Home Financials are based on the most recent Mortgage that was taken out on this home.
Original Mortgage
$364,000
Outstanding Balance
$329,557
Interest Rate
2.9%
Mortgage Type
New Conventional
Estimated Equity
$160,056
Purchase Details
Closed on
Oct 30, 2015
Sold by
Monahan Brenda A and Monahan John T
Bought by
Devine Richard
Home Financials for this Owner
Home Financials are based on the most recent Mortgage that was taken out on this home.
Original Mortgage
$300,000
Interest Rate
3.9%
Mortgage Type
VA
Purchase Details
Closed on
Nov 12, 2009
Sold by
Highlands At Westbury Llc
Bought by
Monahan Brendan A and Monahan Kathryn N
Home Financials for this Owner
Home Financials are based on the most recent Mortgage that was taken out on this home.
Original Mortgage
$235,653
Interest Rate
4.83%
Mortgage Type
FHA
Create a Home Valuation Report for This Property
The Home Valuation Report is an in-depth analysis detailing your home's value as well as a comparison with similar homes in the area
Home Values in the Area
Average Home Value in this Area
Purchase History
| Date | Buyer | Sale Price | Title Company |
|---|---|---|---|
| Mitchell Tatjana | $455,000 | Heritage Title | |
| Devine Richard | $300,000 | Homestead Title And Escrow | |
| Monahan Brendan A | $240,000 | First American |
Source: Public Records
Mortgage History
| Date | Status | Borrower | Loan Amount |
|---|---|---|---|
| Open | Mitchell Tatjana | $364,000 | |
| Previous Owner | Devine Richard | $300,000 | |
| Previous Owner | Monahan Brendan A | $235,653 |
Source: Public Records
Tax History Compared to Growth
Tax History
| Year | Tax Paid | Tax Assessment Tax Assessment Total Assessment is a certain percentage of the fair market value that is determined by local assessors to be the total taxable value of land and additions on the property. | Land | Improvement |
|---|---|---|---|---|
| 2024 | $2,843 | $30,370 | $6,060 | $24,310 |
| 2023 | $2,811 | $34,160 | $4,800 | $29,360 |
| 2022 | $2,694 | $26,940 | $4,930 | $22,010 |
| 2021 | $2,784 | $26,940 | $4,930 | $22,010 |
| 2020 | $2,728 | $26,920 | $5,080 | $21,840 |
| 2019 | $2,734 | $26,920 | $5,080 | $21,840 |
| 2018 | $2,384 | $22,740 | $2,300 | $20,440 |
| 2017 | $2,147 | $22,740 | $2,300 | $20,440 |
| 2016 | $1,814 | $18,650 | $2,550 | $16,100 |
| 2015 | $1,811 | $18,650 | $2,550 | $16,100 |
| 2014 | -- | $17,780 | $2,550 | $15,230 |
Source: Public Records
Map
Nearby Homes
- 11251 Osage Cir Unit E
- 11301 Navajo Cir Unit B
- 1113 W 112th Ave Unit A
- 1185 W 112th Ave Unit C
- 1097 W 112th Ave Unit D
- 1665 W 113th Ave
- 1089 W 112th Ave Unit D
- 11485 Pecos St
- 1667 W 115th Cir
- 2114 Ranch Dr
- 11202 Wyandot St
- 2347 Ranch Dr
- 2359 Ranch Dr
- 553 W 114th Way
- 1421 W 106th Ave
- 10724 Tancred St
- 2556 W 110th Place
- 10544 Carmela Ln
- 10752 Zuni Dr
- 10951 Acoma St
- 11220 Osage Cir Unit B
- 11220 Osage Cir Unit C
- 11220 Osage Cir Unit 16B
- 11224 Osage Cir Unit C
- 11224 Osage Cir Unit B
- 11224 Osage Cir Unit A
- 11214 Osage Cir Unit C
- 11214 Osage Cir Unit B
- 11214 Osage Cir Unit A
- 11214 Osage Cir Unit 17A
- 11214 Osage Cir Unit 17B
- 11230 Osage Cir Unit E
- 11230 Osage Cir Unit C
- 11230 Osage Cir Unit B
- 11230 Osage Cir Unit F
- 11230 Osage Cir Unit D
- 11230 Osage Cir Unit A
- 11230 Osage Cir Unit 14E
- 11230 Osage Cir Unit 14A
- 11230 Osage Cir Unit 14D
