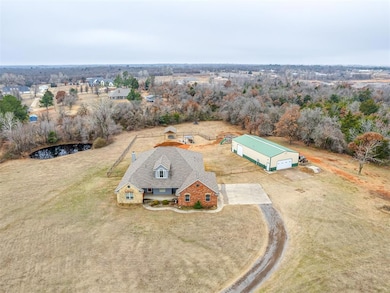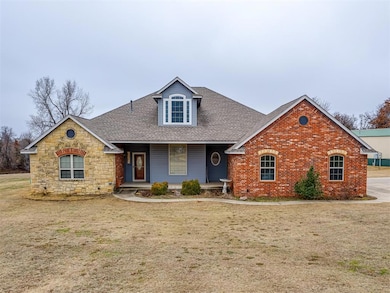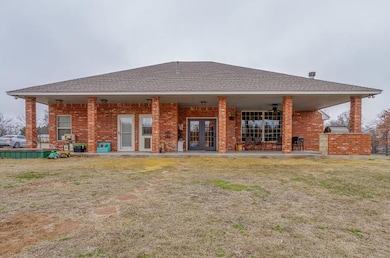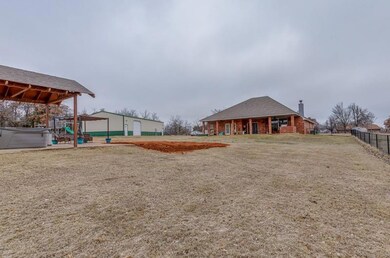
11220 Roefan Rd Oklahoma City, OK 73130
Estimated payment $3,889/month
Highlights
- 3.57 Acre Lot
- Lake, Pond or Stream
- Outdoor Kitchen
- Nicoma Park Middle School Rated A-
- Traditional Architecture
- Separate Outdoor Workshop
About This Home
If you’re looking for country living within city limits, this is it. This spacious home is centered on acreage within the highly sought-after Choctaw Nicoma Park school district, giving it a secluded country feel all while being 15 minutes from TAFB and downtown OKC. The home includes three bedrooms, two full bathrooms, two half bathrooms, a study, dining room, media room, an art area, and much more. No expense was spared in the building this home, with built—in features such as geothermal heated floors throughout the lower level with each zone having its own thermostat, a central-vac system, a dog wash station in the utility room, a projector and movie screen upstairs, and many other unique features. The shop also has the plumbing for geothermal heated floors installed, all it needs is an additional hot water heater installed for it to function, the owners just never installed! In the primary suite you will find recessed mood lighting, as well as a door for private access to the back patio. In the primary bathroom, relaxation is easy with three different customizable shower heads in a roomy shower, as well as a separate oversized whirlpool tub! On the back patio you’ll find an outdoor kitchen and grill area, a play area, hot tub, and a designated game room located inside a heated 30x60 shop with electric. The perimeter of the property is fenced with barbed wire, and a smaller backyard is separated off the back patio with a chain link fence — perfect for dogs or kids. Outside of the designated backyard, you’ll find a private pond ready to be stocked for summer. Fall in love with all that this home has to offer. Its beauty and functionality won’t disappoint!
Home Details
Home Type
- Single Family
Est. Annual Taxes
- $8,121
Year Built
- Built in 2009
Lot Details
- 3.57 Acre Lot
- North Facing Home
- Chain Link Fence
- Interior Lot
Parking
- 3 Car Attached Garage
Home Design
- Traditional Architecture
- Slab Foundation
- Brick Frame
- Composition Roof
Interior Spaces
- 3,179 Sq Ft Home
- 1.5-Story Property
- Gas Log Fireplace
Bedrooms and Bathrooms
- 3 Bedrooms
Outdoor Features
- Lake, Pond or Stream
- Outdoor Kitchen
- Separate Outdoor Workshop
- Outdoor Storage
- Outbuilding
Schools
- Nicoma Park Elementary School
- Nicoma Park Middle School
- Choctaw High School
Additional Features
- Handicap Accessible
- Central Heating and Cooling System
Map
Home Values in the Area
Average Home Value in this Area
Tax History
| Year | Tax Paid | Tax Assessment Tax Assessment Total Assessment is a certain percentage of the fair market value that is determined by local assessors to be the total taxable value of land and additions on the property. | Land | Improvement |
|---|---|---|---|---|
| 2024 | $8,121 | $66,354 | $5,708 | $60,646 |
| 2023 | $8,121 | $63,195 | $5,841 | $57,354 |
| 2022 | $4,982 | $40,164 | $3,522 | $36,642 |
| 2021 | $4,814 | $38,995 | $4,712 | $34,283 |
| 2020 | $4,992 | $40,095 | $4,712 | $35,383 |
| 2019 | $4,845 | $39,377 | $6,386 | $32,991 |
| 2018 | $4,455 | $38,230 | $0 | $0 |
| 2017 | $4,318 | $37,116 | $6,043 | $31,073 |
| 2016 | $4,225 | $36,035 | $6,401 | $29,634 |
| 2015 | $4,246 | $34,985 | $4,214 | $30,771 |
| 2014 | $4,138 | $33,966 | $4,401 | $29,565 |
Property History
| Date | Event | Price | Change | Sq Ft Price |
|---|---|---|---|---|
| 06/07/2025 06/07/25 | Pending | -- | -- | -- |
| 03/26/2025 03/26/25 | Price Changed | $575,000 | -1.7% | $181 / Sq Ft |
| 03/21/2025 03/21/25 | Price Changed | $585,000 | -1.7% | $184 / Sq Ft |
| 02/19/2025 02/19/25 | Price Changed | $595,000 | -3.3% | $187 / Sq Ft |
| 02/10/2025 02/10/25 | For Sale | $615,000 | -- | $193 / Sq Ft |
Purchase History
| Date | Type | Sale Price | Title Company |
|---|---|---|---|
| Warranty Deed | $535,000 | Stewart-Ok City | |
| Warranty Deed | $535,000 | Stewart-Ok City | |
| Interfamily Deed Transfer | -- | Stewart Title Of Ok Inc | |
| Interfamily Deed Transfer | -- | Stewart Title Of Ok Inc | |
| Interfamily Deed Transfer | -- | Old Republic Title Co Of Okl | |
| Warranty Deed | -- | None Available | |
| Interfamily Deed Transfer | -- | Capitol Abstract & Title Co |
Mortgage History
| Date | Status | Loan Amount | Loan Type |
|---|---|---|---|
| Open | $428,000 | New Conventional | |
| Previous Owner | $155,000 | New Conventional | |
| Previous Owner | $65,800 | Commercial | |
| Previous Owner | $50,000 | Credit Line Revolving | |
| Previous Owner | $140,000 | New Conventional | |
| Previous Owner | $211,000 | New Conventional |
Similar Homes in the area
Source: MLSOK
MLS Number: 1154828
APN: 156007100
- 2365 Turtlewood River Rd
- 2807 Josie Cir
- 2805 Josie Cir
- 2803 Josie Cir
- 2350 Shell Dr
- 2504 Marsh Ln
- 2508 Marsh Ln
- 2516 Marsh Ln
- 2512 Marsh Ln
- 2719 Turtle Way
- 2715 Turtle Way
- 10729 Painted Turtle Way
- 2711 Turtle Way
- 2619 Turtle Way
- 10738 Painted Turtle Way
- 10742 Painted Turtle Way
- 10730 Painted Turtle Way
- 10734 Painted Turtle Way
- 10733 Painted Turtle Way
- 11517 Brighton Ct






