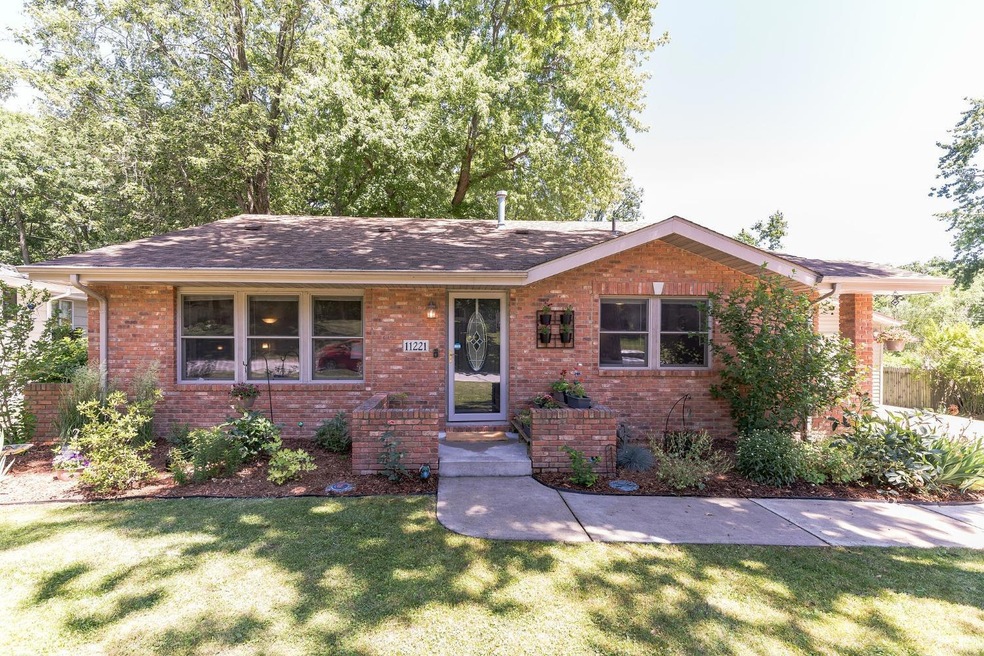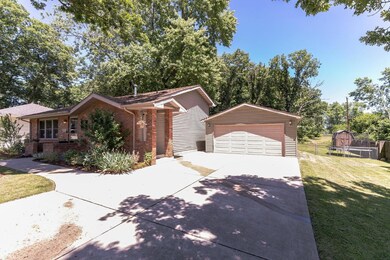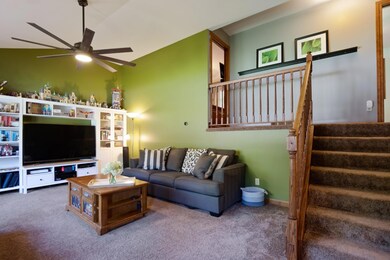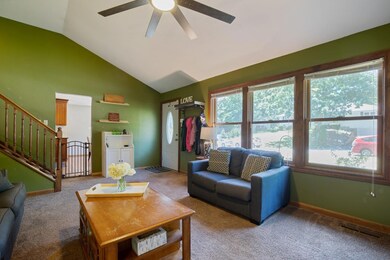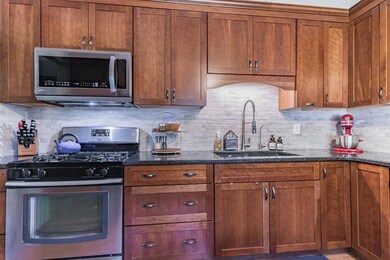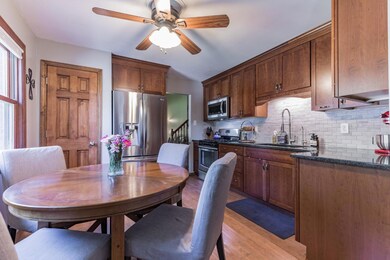
11221 Durbin Place Crown Point, IN 46307
Highlights
- Recreation Room
- Cathedral Ceiling
- Den
- Lake Street Elementary School Rated A
- Great Room
- 2.5 Car Detached Garage
About This Home
As of July 2022Newly listed!!! A beautiful, 3 BED 1.75 BATH, Tri-Level home, nestled in with mature trees and a GRANITE Fire-pit to enjoy the peaceful, fenced in, backyard! The home has a lovely Kitchen with Kraftmaid Cabinetry and Stainless-Steel appliances along with a newly remodeled main bathroom! The bedrooms all have original hardwood floors and the same floors are under the living room carpet! The lower level has a bathroom, a large laundry room with many shelves for storage along with a 2nd living area with a custom brick feature wall that matches the home's faade! Many more amazing features including a deep 2 car garage with a 15' x 13.5' workshop in back, a garden shed and it is only minutes away from Downtown Crown Point!! In 2022: New Furnace, remodeled bathroom, A/C serviced, air and dryer vents cleaned, crawlspace inspected. In 2020: Septic Cleaned, new septic pump, new well pump, new sump pump, new backup sump pump and new floor and roof on shed. Don't forget to view the 360 tour!
Last Agent to Sell the Property
Tamara Wiarda
HomeSmart Legacy License #RB18000809 Listed on: 06/20/2022

Home Details
Home Type
- Single Family
Est. Annual Taxes
- $1,476
Year Built
- Built in 1965
Lot Details
- 0.32 Acre Lot
- Lot Dimensions are 100 x140
- Fenced
Parking
- 2.5 Car Detached Garage
- Garage Door Opener
Home Design
- Tri-Level Property
- Brick Exterior Construction
- Vinyl Siding
Interior Spaces
- 1,596 Sq Ft Home
- Cathedral Ceiling
- Great Room
- Living Room
- Den
- Recreation Room
Kitchen
- Portable Gas Range
- Microwave
Bedrooms and Bathrooms
- 3 Bedrooms
Laundry
- Dryer
- Washer
Outdoor Features
- Storage Shed
Schools
- Lake Street Elementary School
- Colonel John Wheeler Middle School
- Crown Point High School
Utilities
- Cooling Available
- Forced Air Heating System
- Heating System Uses Natural Gas
- Well
- Water Softener is Owned
- Septic System
Community Details
- Oak Wood Hills Subdivision
- Net Lease
Listing and Financial Details
- Assessor Parcel Number 451512256005000041
Ownership History
Purchase Details
Home Financials for this Owner
Home Financials are based on the most recent Mortgage that was taken out on this home.Purchase Details
Home Financials for this Owner
Home Financials are based on the most recent Mortgage that was taken out on this home.Purchase Details
Home Financials for this Owner
Home Financials are based on the most recent Mortgage that was taken out on this home.Similar Homes in Crown Point, IN
Home Values in the Area
Average Home Value in this Area
Purchase History
| Date | Type | Sale Price | Title Company |
|---|---|---|---|
| Warranty Deed | -- | Granquist Daniel W | |
| Warranty Deed | -- | Fidelity National Title Co | |
| Interfamily Deed Transfer | -- | None Available |
Mortgage History
| Date | Status | Loan Amount | Loan Type |
|---|---|---|---|
| Open | $252,000 | New Conventional | |
| Previous Owner | $155,039 | FHA | |
| Previous Owner | $40,000 | Credit Line Revolving | |
| Previous Owner | $115,000 | New Conventional | |
| Previous Owner | $20,000 | Credit Line Revolving |
Property History
| Date | Event | Price | Change | Sq Ft Price |
|---|---|---|---|---|
| 07/29/2022 07/29/22 | Sold | $280,000 | 0.0% | $175 / Sq Ft |
| 07/29/2022 07/29/22 | Pending | -- | -- | -- |
| 06/20/2022 06/20/22 | For Sale | $280,000 | +77.3% | $175 / Sq Ft |
| 10/31/2012 10/31/12 | Sold | $157,900 | 0.0% | $99 / Sq Ft |
| 10/24/2012 10/24/12 | Pending | -- | -- | -- |
| 09/14/2012 09/14/12 | For Sale | $157,900 | -- | $99 / Sq Ft |
Tax History Compared to Growth
Tax History
| Year | Tax Paid | Tax Assessment Tax Assessment Total Assessment is a certain percentage of the fair market value that is determined by local assessors to be the total taxable value of land and additions on the property. | Land | Improvement |
|---|---|---|---|---|
| 2024 | $4,737 | $242,900 | $37,100 | $205,800 |
| 2023 | $1,690 | $222,900 | $37,100 | $185,800 |
| 2022 | $1,690 | $187,900 | $37,100 | $150,800 |
| 2021 | $1,391 | $168,900 | $30,900 | $138,000 |
| 2020 | $1,417 | $164,700 | $30,900 | $133,800 |
| 2019 | $1,435 | $158,700 | $30,900 | $127,800 |
| 2018 | $1,436 | $152,700 | $30,900 | $121,800 |
| 2017 | $1,482 | $154,900 | $30,900 | $124,000 |
| 2016 | $1,516 | $156,800 | $30,900 | $125,900 |
| 2014 | $1,371 | $157,000 | $30,900 | $126,100 |
| 2013 | $1,353 | $155,600 | $30,900 | $124,700 |
Agents Affiliated with this Home
-

Seller's Agent in 2022
Tamara Wiarda
HomeSmart Legacy
(219) 779-8256
11 in this area
23 Total Sales
-
Haley Williams
H
Buyer's Agent in 2022
Haley Williams
Horizon Realty, LLC
(219) 576-3670
11 in this area
26 Total Sales
-
Kathleen Keilman

Seller's Agent in 2012
Kathleen Keilman
Better Homes and Gardens Real
28 in this area
46 Total Sales
Map
Source: Northwest Indiana Association of REALTORS®
MLS Number: GNR514699
APN: 45-15-12-256-005.000-041
- 11224 Durbin Place
- 11217 Burr (Parcel 2) St
- 11531 Westvalley Dr
- 11606 Westvalley Dr
- 11691 Westvalley Dr
- 10813 Lane St
- 778 Ronny Ct
- 10622 Baker St
- 7275 W 107th Ave
- 10450 Hanley St
- 701 Quinlan Ct
- 828 Kildare Dr
- 10508 Baker Place
- 3915 W 107th Place
- 11429 Bell Place
- 315 Walnut Ln
- 937 Monterrey Ct Unit B
- 938 Walnut Ln
- 929 Monterrey Ct Unit C
- 912 Mary Ellen Dr
