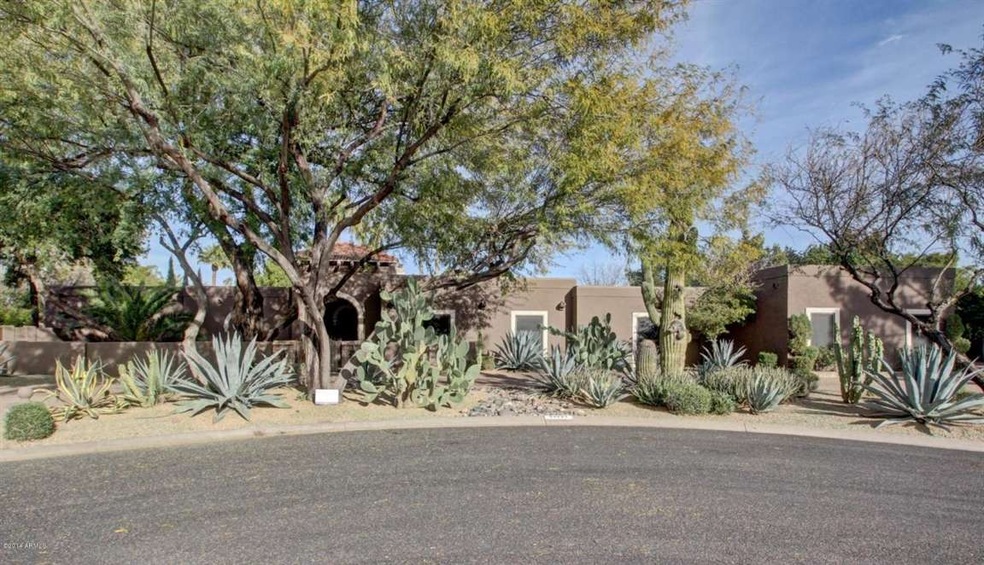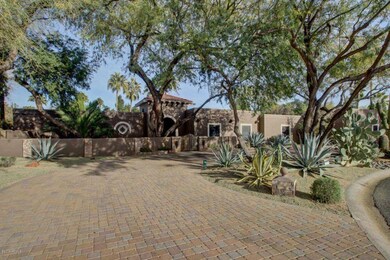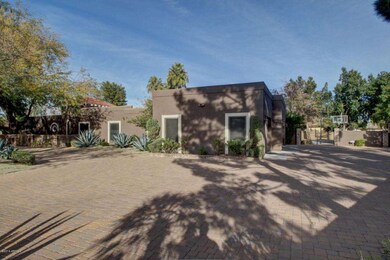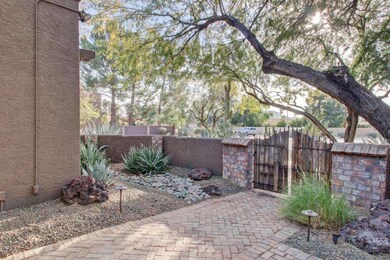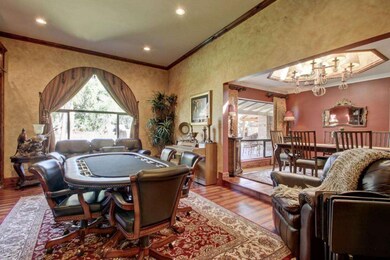
11221 N 54th Place Scottsdale, AZ 85254
Paradise Valley NeighborhoodEstimated Value: $1,682,000 - $2,158,000
Highlights
- Heated Spa
- 0.87 Acre Lot
- Wood Flooring
- Sequoya Elementary School Rated A
- Family Room with Fireplace
- Granite Countertops
About This Home
As of March 2014Beautiful, inviting home tucked away on private, 3/4 acre, cul-de-sac lot. Amazing curb appeal w/charming brick courtyard entry & circular driveway. Spread over 4,100 square feet, there are 4 oversized bedrooms, spacious den, & 2.5 baths on an open split-bedroom floor plan. Rich Hardwood floors flow throughout the home with elegant cabinetry, crown moldings, rustic fireplace, wine bar, and custom paint. The gourmet kitchen is a chef's dream, with granite counters, built-in stainless refrigerator, & double ovens. Master suite includes bedroom-sized closet, a spa-like master bathroom w/custom copper tub & separate steam shower. The resort backyard includes expansive flagstone patios, sprawling green lawns w/lush landscaping, citrus trees, a lighted tennis/sport court, beautiful heated pool w/grotto, slide & raised spa. Tons of outdoor living & entertaining spaces w/gazebo, built in BBQ & outdoor fireplace. What a great neighborhood; next to Orangetree golf course and excellent school district!
Last Agent to Sell the Property
My Home Group Real Estate License #SA548713000 Listed on: 01/22/2014

Home Details
Home Type
- Single Family
Est. Annual Taxes
- $5,196
Year Built
- Built in 1980
Lot Details
- 0.87 Acre Lot
- Desert faces the front of the property
- Cul-De-Sac
- Block Wall Fence
- Artificial Turf
- Misting System
- Front and Back Yard Sprinklers
- Private Yard
- Grass Covered Lot
Parking
- 3 Car Garage
- Side or Rear Entrance to Parking
- Garage Door Opener
- Circular Driveway
Home Design
- Brick Exterior Construction
- Wood Frame Construction
- Built-Up Roof
- Stucco
Interior Spaces
- 4,162 Sq Ft Home
- 1-Story Property
- Wet Bar
- Ceiling Fan
- Skylights
- Free Standing Fireplace
- Family Room with Fireplace
- 2 Fireplaces
- Security System Owned
Kitchen
- Breakfast Bar
- Dishwasher
- Granite Countertops
Flooring
- Wood
- Tile
Bedrooms and Bathrooms
- 4 Bedrooms
- Walk-In Closet
- Primary Bathroom is a Full Bathroom
- 2.5 Bathrooms
- Dual Vanity Sinks in Primary Bathroom
- Bathtub With Separate Shower Stall
Laundry
- Laundry in unit
- Dryer
- Washer
Pool
- Heated Spa
- Heated Pool
- Above Ground Spa
Outdoor Features
- Covered patio or porch
- Outdoor Fireplace
- Gazebo
- Built-In Barbecue
- Playground
Schools
- Sequoya Elementary School
- Cocopah Middle School
- Chaparral High School
Utilities
- Refrigerated Cooling System
- Zoned Heating
- Water Filtration System
- High Speed Internet
- Cable TV Available
Listing and Financial Details
- Tax Lot 9
- Assessor Parcel Number 167-62-030
Community Details
Overview
- No Home Owners Association
- Built by Custom
- Los Castillos Subdivision
Recreation
- Sport Court
Ownership History
Purchase Details
Home Financials for this Owner
Home Financials are based on the most recent Mortgage that was taken out on this home.Purchase Details
Home Financials for this Owner
Home Financials are based on the most recent Mortgage that was taken out on this home.Purchase Details
Home Financials for this Owner
Home Financials are based on the most recent Mortgage that was taken out on this home.Purchase Details
Home Financials for this Owner
Home Financials are based on the most recent Mortgage that was taken out on this home.Similar Homes in Scottsdale, AZ
Home Values in the Area
Average Home Value in this Area
Purchase History
| Date | Buyer | Sale Price | Title Company |
|---|---|---|---|
| Paul T Katsenes & Lori C Mann Revocable | $945,000 | Security Title Agency | |
| Gala Donald J | $785,000 | Equity Title Agency Inc | |
| Reilly Peter J | -- | None Available | |
| Reilly Peter J | $415,000 | Old Republic Title Agency |
Mortgage History
| Date | Status | Borrower | Loan Amount |
|---|---|---|---|
| Previous Owner | Gala Donald J | $628,000 | |
| Previous Owner | Reilly Peter J | $75,000 | |
| Previous Owner | Reilly Peter J | $299,000 | |
| Previous Owner | Reilly Peter J | $291,000 | |
| Previous Owner | Reilly Peter J | $322,700 | |
| Previous Owner | Reilly Peter J | $332,000 |
Property History
| Date | Event | Price | Change | Sq Ft Price |
|---|---|---|---|---|
| 03/07/2014 03/07/14 | Sold | $945,000 | -2.5% | $227 / Sq Ft |
| 01/28/2014 01/28/14 | Pending | -- | -- | -- |
| 01/22/2014 01/22/14 | For Sale | $969,000 | -- | $233 / Sq Ft |
Tax History Compared to Growth
Tax History
| Year | Tax Paid | Tax Assessment Tax Assessment Total Assessment is a certain percentage of the fair market value that is determined by local assessors to be the total taxable value of land and additions on the property. | Land | Improvement |
|---|---|---|---|---|
| 2025 | $7,339 | $101,013 | -- | -- |
| 2024 | $7,180 | $96,203 | -- | -- |
| 2023 | $7,180 | $112,710 | $22,540 | $90,170 |
| 2022 | $6,862 | $99,680 | $19,930 | $79,750 |
| 2021 | $7,134 | $93,420 | $18,680 | $74,740 |
| 2020 | $7,019 | $85,630 | $17,120 | $68,510 |
| 2019 | $6,734 | $85,980 | $17,190 | $68,790 |
| 2018 | $6,453 | $81,460 | $16,290 | $65,170 |
| 2017 | $6,176 | $79,530 | $15,900 | $63,630 |
| 2016 | $6,001 | $75,280 | $15,050 | $60,230 |
| 2015 | $5,451 | $74,320 | $14,860 | $59,460 |
Agents Affiliated with this Home
-
Ryan Ney

Seller's Agent in 2014
Ryan Ney
My Home Group
(480) 332-5659
6 in this area
132 Total Sales
-
Cheryl Levinson
C
Buyer's Agent in 2014
Cheryl Levinson
Russ Lyon Sotheby's International Realty
(480) 998-0676
Map
Source: Arizona Regional Multiple Listing Service (ARMLS)
MLS Number: 5058122
APN: 167-62-030
- 5438 E Lupine Ave
- 11465 N 56th St
- 5478 E Oakhurst Way
- 5402 E Cortez Dr
- 5302 E Mercer Ln
- 11416 N Blackheath Rd
- 5112 E Cholla St
- 5550 E Shea Blvd
- 5507 E Shea Blvd
- 10431 N 55th Place
- 5335 E Shea Blvd Unit 1094
- 5335 E Shea Blvd Unit 1087
- 5335 E Shea Blvd Unit 2081
- 5335 E Shea Blvd Unit 2045
- 5335 E Shea Blvd Unit 1095
- 5403 E Cannon Dr
- 5509 E Desert Hills Dr
- 5122 E Shea Blvd Unit 1043
- 5122 E Shea Blvd Unit 1164
- 5122 E Shea Blvd Unit 1020
- 11221 N 54th Place
- 11222 N 55th St
- 5441 E Cholla St
- 11222 N 54th Place
- 5444 E Yucca St
- 5425 E Cholla St
- 5454 E Yucca St
- 5424 E Yucca St
- 11221 N 55th St
- 5438 E Cholla St
- 11227 N 54th St
- 5448 E Cholla St
- 5521 E Cholla St
- 11215 N 54th St
- 5428 E Cholla St
- 5502 E Yucca St
- 11239 N 54th St
- 5458 E Cholla St
- 5445 E Yucca St
- 11201 N 54th St
