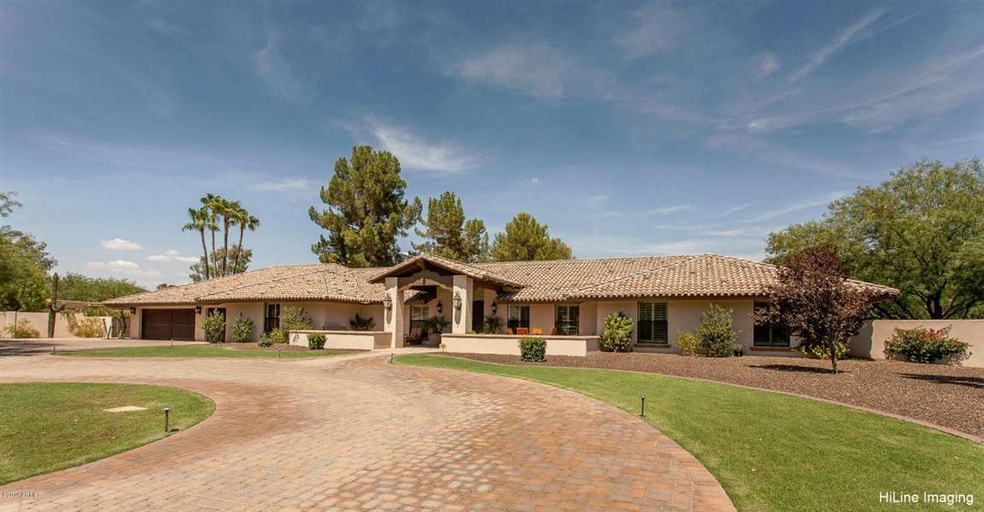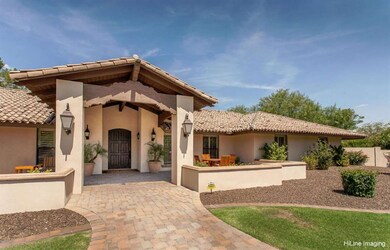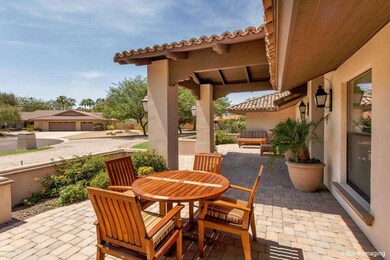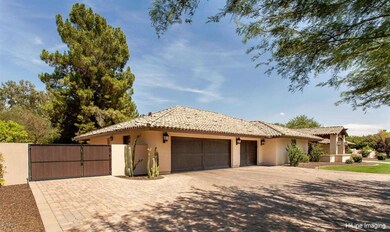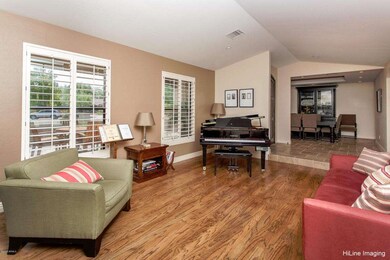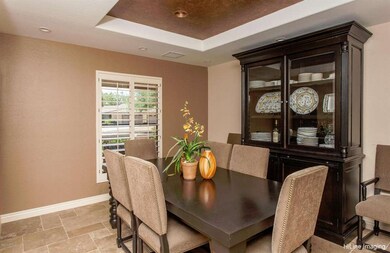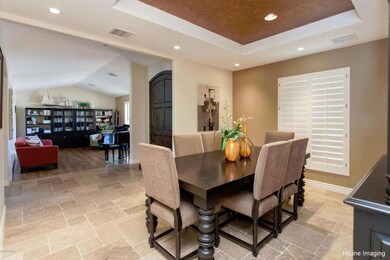
11221 N 55th St Scottsdale, AZ 85254
Paradise Valley NeighborhoodEstimated Value: $1,966,644 - $2,318,000
Highlights
- Play Pool
- 0.87 Acre Lot
- Wood Flooring
- Sequoya Elementary School Rated A
- Vaulted Ceiling
- Spanish Architecture
About This Home
As of September 2014An Exceptional Property Situated On A Huge, Private Cul-de-sac Lot. This Family Home Is Truly Turn-Key With A Full Assortment Of Amenities And Manicured Grounds. Completely Remodeled Throughout, This Home Features A Split & Open Floor Plan, Perfect For The Active Family Who Needs Storage & Enjoys Entertaining. The Large Galley Kitchen Is Centrally Located & Accented In Rich Cabinetry, Limestone Counter Tops, High-End Appliances, Large Island With Walnut Butcher Block Top, Walk-In Pantry, Breakfast Bar Plus Eat-In Kitchen Area. Great Room With Fireplace Surrounded By Spacious Living. A True Master Retreat With Large Bathroom And His & Her Closets. All Bedrooms Have Bathroom Access Plus Large Closets. The Back Yard Has A Sparkling Play Pool, Kids Area, Huge Covered Patio All Conveniently Situated For Lots Of Evening Shade. Rest Assured, This Beautiful Property Has Everything You've Been Looking For Including Top Schools & Location!
Last Agent to Sell the Property
Berkshire Hathaway HomeServices Arizona Properties License #SA541233000 Listed on: 08/01/2014

Home Details
Home Type
- Single Family
Est. Annual Taxes
- $5,222
Year Built
- Built in 1983
Lot Details
- 0.87 Acre Lot
- Desert faces the front of the property
- Cul-De-Sac
- Block Wall Fence
- Front and Back Yard Sprinklers
- Sprinklers on Timer
- Private Yard
- Grass Covered Lot
Parking
- 3 Car Garage
- 2 Open Parking Spaces
- Garage Door Opener
- Circular Driveway
Home Design
- Spanish Architecture
- Wood Frame Construction
- Tile Roof
- Block Exterior
- Stucco
Interior Spaces
- 4,096 Sq Ft Home
- 1-Story Property
- Furnished
- Vaulted Ceiling
- Ceiling Fan
- Skylights
- Gas Fireplace
- Double Pane Windows
- Family Room with Fireplace
- Security System Owned
Kitchen
- Eat-In Kitchen
- Breakfast Bar
- Built-In Microwave
- Dishwasher
- Kitchen Island
Flooring
- Wood
- Carpet
- Stone
Bedrooms and Bathrooms
- 5 Bedrooms
- Walk-In Closet
- Remodeled Bathroom
- Primary Bathroom is a Full Bathroom
- 4 Bathrooms
- Dual Vanity Sinks in Primary Bathroom
- Hydromassage or Jetted Bathtub
- Bathtub With Separate Shower Stall
Laundry
- Laundry in unit
- Dryer
- Washer
Pool
- Play Pool
- Fence Around Pool
Outdoor Features
- Covered patio or porch
- Playground
Schools
- Sequoya Elementary School
- Cocopah Middle School
- Chaparral High School
Utilities
- Refrigerated Cooling System
- Zoned Heating
- Propane
- High Speed Internet
- Cable TV Available
Listing and Financial Details
- Legal Lot and Block 15 / 2015
- Assessor Parcel Number 167-62-036
Community Details
Overview
- No Home Owners Association
- Los Castillos Subdivision
Recreation
- Community Playground
Ownership History
Purchase Details
Purchase Details
Purchase Details
Home Financials for this Owner
Home Financials are based on the most recent Mortgage that was taken out on this home.Purchase Details
Home Financials for this Owner
Home Financials are based on the most recent Mortgage that was taken out on this home.Purchase Details
Purchase Details
Home Financials for this Owner
Home Financials are based on the most recent Mortgage that was taken out on this home.Purchase Details
Home Financials for this Owner
Home Financials are based on the most recent Mortgage that was taken out on this home.Purchase Details
Home Financials for this Owner
Home Financials are based on the most recent Mortgage that was taken out on this home.Purchase Details
Home Financials for this Owner
Home Financials are based on the most recent Mortgage that was taken out on this home.Purchase Details
Home Financials for this Owner
Home Financials are based on the most recent Mortgage that was taken out on this home.Purchase Details
Home Financials for this Owner
Home Financials are based on the most recent Mortgage that was taken out on this home.Purchase Details
Home Financials for this Owner
Home Financials are based on the most recent Mortgage that was taken out on this home.Purchase Details
Purchase Details
Purchase Details
Purchase Details
Purchase Details
Similar Homes in Scottsdale, AZ
Home Values in the Area
Average Home Value in this Area
Purchase History
| Date | Buyer | Sale Price | Title Company |
|---|---|---|---|
| Lippman Steven Jay | -- | None Available | |
| The Steven & Kerry Lippman Trust | -- | Pioneer Title Agency Inc | |
| Steven & Kerry Lippman Trust | -- | Security Title Agency | |
| Lippman Steven Jay | -- | Security Title Agency | |
| Lippman Steven Jay | $985,000 | Chicago Title Agency Inc | |
| Crisalli David M | -- | None Available | |
| Lippman Steven Jay | -- | Pioneer Title Agency Inc | |
| Crisalli David M | $1,050,000 | Fidelity National Title | |
| Moriarty Kevin M | $1,212,500 | Fidelity National Title | |
| Diener Scott | $825,000 | Equity Title Agency Inc | |
| Heintzelman Brian | -- | Tsa Title Agency | |
| Heintzelman Brian | -- | Tsa Title Agency | |
| Heintzelman Brian | -- | Capital Title Agency Inc | |
| Heintzelman Brian | -- | Capital Title Agency Inc | |
| Gunning Larry | -- | Lawyers Title Of Arizona Inc | |
| Heintzelman Brian | -- | Lawyers Title Of Arizona Inc | |
| Gunning Larry | -- | Lawyers Title Of Arizona Inc | |
| Gunning Larry A | $450,000 | First American Title Ins Co | |
| Gunning Larry | -- | First American Title Ins Co | |
| Robertson Jack Norman | -- | -- | |
| Robertson Jack Norman | -- | -- |
Mortgage History
| Date | Status | Borrower | Loan Amount |
|---|---|---|---|
| Open | Lippman Steven Jay | $125,000 | |
| Open | Lippman Steven Jay | $590,000 | |
| Previous Owner | Crisalli David M | $720,000 | |
| Previous Owner | Crisalli David M | $150,000 | |
| Previous Owner | Crisalli David M | $401,000 | |
| Previous Owner | Lippman Steven Jay | $118,000 | |
| Previous Owner | Crisalli David M | $400,000 | |
| Previous Owner | Moriarty Kevin M | $700,000 | |
| Previous Owner | Diener Scott | $250,000 | |
| Previous Owner | Diener Scott | $660,000 | |
| Previous Owner | Heintzelman Brian | $640,000 | |
| Previous Owner | Heintzelman Brian | $500,000 |
Property History
| Date | Event | Price | Change | Sq Ft Price |
|---|---|---|---|---|
| 09/12/2014 09/12/14 | Sold | $985,000 | -6.2% | $240 / Sq Ft |
| 08/12/2014 08/12/14 | Pending | -- | -- | -- |
| 07/31/2014 07/31/14 | For Sale | $1,049,900 | -- | $256 / Sq Ft |
Tax History Compared to Growth
Tax History
| Year | Tax Paid | Tax Assessment Tax Assessment Total Assessment is a certain percentage of the fair market value that is determined by local assessors to be the total taxable value of land and additions on the property. | Land | Improvement |
|---|---|---|---|---|
| 2025 | $6,091 | $85,133 | -- | -- |
| 2024 | $5,957 | $81,079 | -- | -- |
| 2023 | $5,957 | $114,560 | $22,910 | $91,650 |
| 2022 | $5,689 | $101,230 | $20,240 | $80,990 |
| 2021 | $5,918 | $94,400 | $18,880 | $75,520 |
| 2020 | $5,822 | $85,900 | $17,180 | $68,720 |
| 2019 | $5,581 | $86,720 | $17,340 | $69,380 |
| 2018 | $5,344 | $81,760 | $16,350 | $65,410 |
| 2017 | $6,173 | $71,280 | $14,250 | $57,030 |
| 2016 | $5,998 | $67,150 | $13,430 | $53,720 |
| 2015 | $5,448 | $66,020 | $13,200 | $52,820 |
Agents Affiliated with this Home
-
Scott Fuenning

Seller's Agent in 2014
Scott Fuenning
Berkshire Hathaway HomeServices Arizona Properties
(602) 214-7025
3 in this area
18 Total Sales
-
Michelle Kort

Buyer's Agent in 2014
Michelle Kort
Compass
(602) 750-2520
26 in this area
78 Total Sales
Map
Source: Arizona Regional Multiple Listing Service (ARMLS)
MLS Number: 5151763
APN: 167-62-036
- 5438 E Lupine Ave
- 11465 N 56th St
- 5478 E Oakhurst Way
- 11416 N Blackheath Rd
- 5402 E Cortez Dr
- 5550 E Shea Blvd
- 5302 E Mercer Ln
- 5112 E Cholla St
- 5507 E Shea Blvd
- 10431 N 55th Place
- 5335 E Shea Blvd Unit 1094
- 5335 E Shea Blvd Unit 1087
- 5335 E Shea Blvd Unit 2081
- 5335 E Shea Blvd Unit 2045
- 5335 E Shea Blvd Unit 1095
- 5509 E Desert Hills Dr
- 5403 E Cannon Dr
- 5542 E Alan Ln
- 5441 E Wethersfield Rd
- 10232 N 54th Place
- 11221 N 55th St
- 5521 E Cholla St
- 11222 N 55th St
- 11230 N 56th St Unit 18
- 5502 E Yucca St
- 5549 E Cholla St
- 5454 E Yucca St
- 5546 E Yucca St
- 11221 N 54th Place
- 5468 E Cholla St
- 5478 E Cholla St
- 5444 E Yucca St
- 5441 E Cholla St
- 5458 E Cholla St
- 5525 E Yucca St
- 5601 E Century Ln
- 5484 E Cholla St
- 5509 E Yucca St
- 5448 E Cholla St
- 5545 E Yucca St
