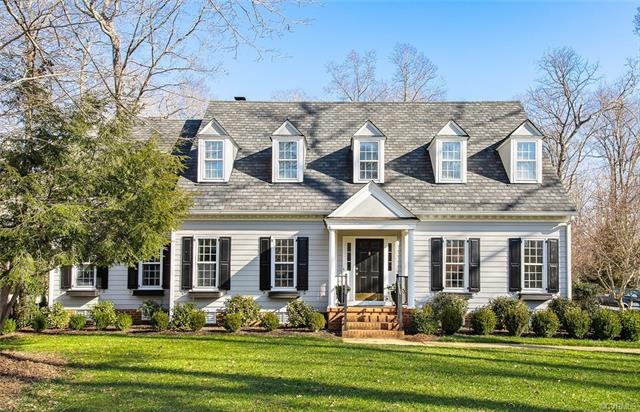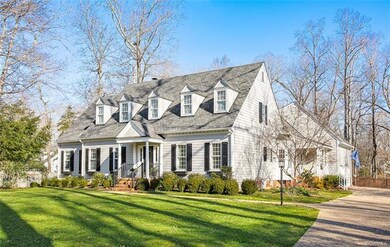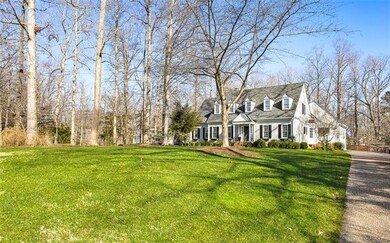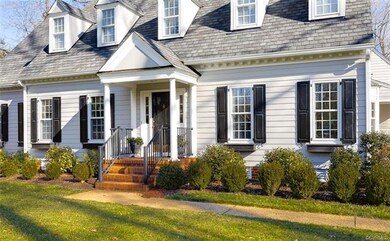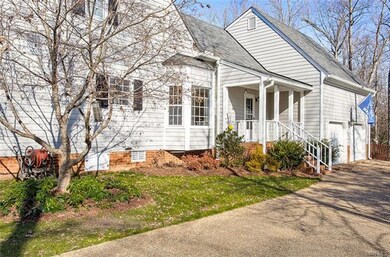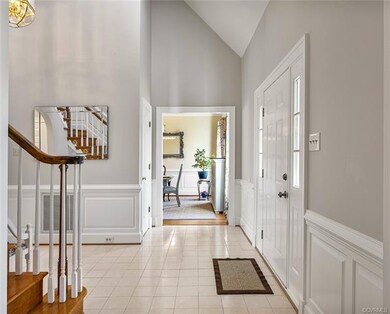
11221 Rabbit Ridge Rd Chesterfield, VA 23838
The Highlands NeighborhoodHighlights
- Two Primary Bedrooms
- Deck
- Wood Flooring
- Cape Cod Architecture
- Cathedral Ceiling
- Separate Formal Living Room
About This Home
As of February 2021This Charming Colonial Cape on a lovey lot in the heart of Woodland Pond will be the perfect setting for the life you've always dreamed of. Like living in a postcard for sure. Imagine cooking dinners for family & friends in the fully renovated and upgraded dream kitchen complete with professional grade appliance. Serve breakfast in the bayed breakfast room. Lovely front formal rooms set generously off of the open two story foyer with open staircase leading to 3 additional bedrooms and a second floor Primary Suite which is perfect for a Teenager's getaway, Media or exercise room. The First Floor Owners suite will allow for first floor living. The Dramatic Vaulted Great room with gas fireplace and Grand Arched Window will make the perfect place to gather for movie night with popcorn. Tons of storage!!!! Grand Manor Roof!
Last Agent to Sell the Property
The Steele Group License #0225271681 Listed on: 12/21/2020

Home Details
Home Type
- Single Family
Est. Annual Taxes
- $3,684
Year Built
- Built in 1991
Lot Details
- 1.34 Acre Lot
- Zoning described as R15
HOA Fees
- $11 Monthly HOA Fees
Parking
- 2 Car Attached Garage
- Rear-Facing Garage
- Off-Street Parking
Home Design
- Cape Cod Architecture
- Colonial Architecture
- Frame Construction
- Composition Roof
- Hardboard
Interior Spaces
- 3,259 Sq Ft Home
- 1-Story Property
- Wet Bar
- Built-In Features
- Bookcases
- Cathedral Ceiling
- Gas Fireplace
- Bay Window
- Separate Formal Living Room
- Dining Area
- Crawl Space
Kitchen
- Breakfast Area or Nook
- Gas Cooktop
- Microwave
- Granite Countertops
- Disposal
Flooring
- Wood
- Partially Carpeted
- Ceramic Tile
Bedrooms and Bathrooms
- 5 Bedrooms
- Double Master Bedroom
- Walk-In Closet
- Double Vanity
Outdoor Features
- Balcony
- Deck
- Shed
Schools
- Gates Elementary School
- Matoaca Middle School
- Matoaca High School
Utilities
- Forced Air Zoned Heating and Cooling System
- Heating System Uses Natural Gas
- Heat Pump System
- Gas Water Heater
- Septic Tank
Listing and Financial Details
- Tax Lot 11
- Assessor Parcel Number 756-65-33-08-800-000
Community Details
Overview
- Woodland Pond Subdivision
Amenities
- Common Area
Recreation
- Community Playground
Ownership History
Purchase Details
Purchase Details
Home Financials for this Owner
Home Financials are based on the most recent Mortgage that was taken out on this home.Purchase Details
Home Financials for this Owner
Home Financials are based on the most recent Mortgage that was taken out on this home.Purchase Details
Home Financials for this Owner
Home Financials are based on the most recent Mortgage that was taken out on this home.Similar Homes in Chesterfield, VA
Home Values in the Area
Average Home Value in this Area
Purchase History
| Date | Type | Sale Price | Title Company |
|---|---|---|---|
| Deed | -- | None Listed On Document | |
| Warranty Deed | $546,000 | First American Title | |
| Warranty Deed | $355,000 | -- | |
| Warranty Deed | $272,500 | -- |
Mortgage History
| Date | Status | Loan Amount | Loan Type |
|---|---|---|---|
| Previous Owner | $540,000 | New Conventional | |
| Previous Owner | $328,000 | New Conventional | |
| Previous Owner | $348,570 | FHA | |
| Previous Owner | $60,000 | New Conventional |
Property History
| Date | Event | Price | Change | Sq Ft Price |
|---|---|---|---|---|
| 07/30/2025 07/30/25 | For Sale | $675,000 | +23.6% | $193 / Sq Ft |
| 02/19/2021 02/19/21 | Sold | $546,000 | +0.2% | $168 / Sq Ft |
| 01/10/2021 01/10/21 | Pending | -- | -- | -- |
| 12/21/2020 12/21/20 | For Sale | $545,000 | +53.5% | $167 / Sq Ft |
| 05/09/2014 05/09/14 | Sold | $355,000 | -2.7% | $109 / Sq Ft |
| 03/10/2014 03/10/14 | Pending | -- | -- | -- |
| 01/09/2014 01/09/14 | For Sale | $365,000 | -- | $112 / Sq Ft |
Tax History Compared to Growth
Tax History
| Year | Tax Paid | Tax Assessment Tax Assessment Total Assessment is a certain percentage of the fair market value that is determined by local assessors to be the total taxable value of land and additions on the property. | Land | Improvement |
|---|---|---|---|---|
| 2025 | $5,107 | $571,000 | $96,700 | $474,300 |
| 2024 | $5,107 | $546,000 | $96,700 | $449,300 |
| 2023 | $4,746 | $521,500 | $96,700 | $424,800 |
| 2022 | $4,217 | $458,400 | $96,700 | $361,700 |
| 2021 | $3,840 | $401,600 | $94,700 | $306,900 |
| 2020 | $3,738 | $393,500 | $92,700 | $300,800 |
| 2019 | $3,684 | $387,800 | $89,700 | $298,100 |
| 2018 | $3,766 | $390,800 | $89,700 | $301,100 |
| 2017 | $3,770 | $387,500 | $89,700 | $297,800 |
| 2016 | $3,614 | $376,500 | $89,700 | $286,800 |
| 2015 | $3,826 | $395,900 | $89,700 | $306,200 |
| 2014 | $3,696 | $385,000 | $86,700 | $298,300 |
Agents Affiliated with this Home
-

Seller's Agent in 2025
Thomas Rose
Shaheen Ruth Martin & Fonville
(804) 310-4320
2 in this area
76 Total Sales
-

Seller Co-Listing Agent in 2025
Brittney Rose
Shaheen Ruth Martin & Fonville
(804) 516-7253
13 Total Sales
-
P
Seller's Agent in 2021
Paul Collins
The Steele Group
(804) 399-3376
1 in this area
39 Total Sales
-

Seller's Agent in 2014
Robin Johnson
RE/MAX
(804) 241-5661
2 in this area
136 Total Sales
-
B
Buyer's Agent in 2014
Barbara Henderson
The Rick Cox Realty Group
Map
Source: Central Virginia Regional MLS
MLS Number: 2037448
APN: 756-65-33-08-800-000
- 10910 Lesser Scaup Landing
- 9106 Avocet Ct
- 11430 Avocet Dr
- 11407 Timber Point Dr
- 10711 Old Squaws Ln
- 9501 Gadwell Terrace
- 9210 Waterfowl Flyway
- 11320 Glendevon Rd
- 11931 Dunvegan Ct
- 11960 Nash Rd
- 12012 Buckrudy Terrace
- 12024 Buckrudy Terrace
- 12030 Buckrudy Terrace
- 8313 Kalliope Ct
- 12054 Buckrudy Terrace
- 10236 Kimlynn Trail
- 8413 Chandon Ct
- 8500 Brechin Ln
- 10230 Kimlynn Trail
- 8410 Beach Rd
