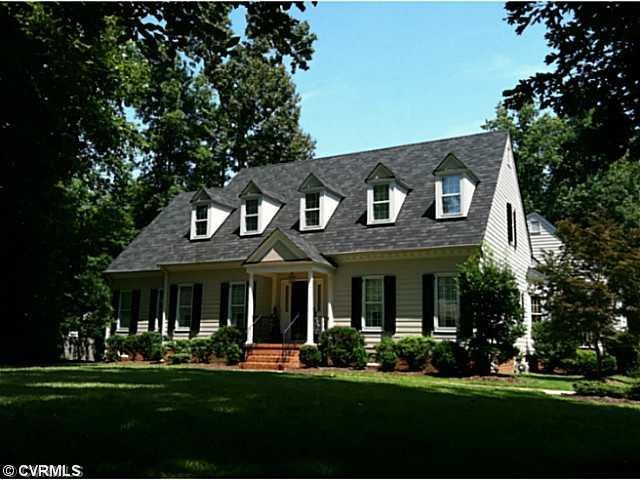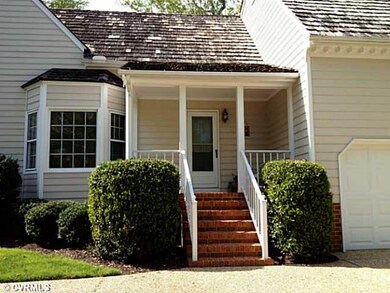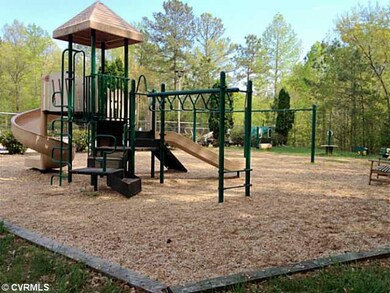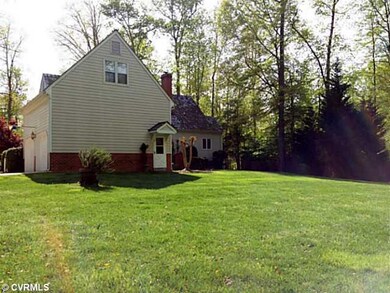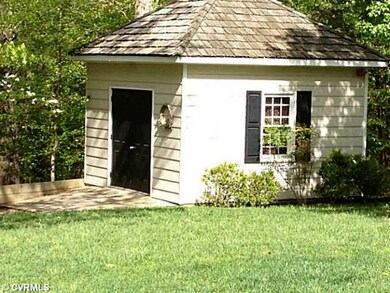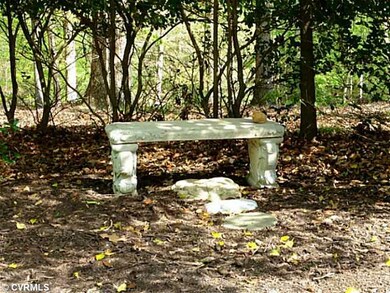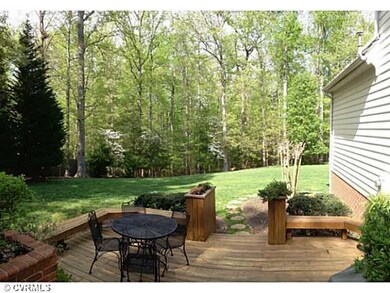
11221 Rabbit Ridge Rd Chesterfield, VA 23838
The Highlands NeighborhoodAbout This Home
As of February 2021Absolutely pristine cape on 1.338 very private acres with 5 bedrooms, including a 1st and 2nd floor master. New roof, new HWH, and fresh paint. First floor has hardwood floors and heavy moulding to add elegance to a very livable home with an excellent floor plan to accommodate all stages of life and lifestyle. Formal living and dining rooms, huge family room with giant Palladian window to flood the room with light, fireplace and wet bar; eat-in kitchen with island, oak cabinets, large picture window, and gas cooking. Large first floor master with elegant master bath with soaking tub + shower and double vanity. 2nd floor features 2nd guest/master suite + 3 more bdrms. Gorgeous lot with landscaping, 2-tiered deck, aggregate driveway, and 2-car garage. Priced below assessment!
Last Agent to Sell the Property
RE/MAX Commonwealth License #0225169389 Listed on: 01/09/2014

Last Buyer's Agent
Barbara Henderson
The Rick Cox Realty Group License #0225183876
Home Details
Home Type
- Single Family
Est. Annual Taxes
- $5,107
Year Built
- 1991
Home Design
- Composition Roof
Interior Spaces
- Property has 1.5 Levels
Flooring
- Wood
- Wall to Wall Carpet
- Tile
Bedrooms and Bathrooms
- 4 Bedrooms
- 3 Full Bathrooms
Utilities
- Forced Air Zoned Heating and Cooling System
- Conventional Septic
Listing and Financial Details
- Assessor Parcel Number 756-653-30-88-00000
Ownership History
Purchase Details
Purchase Details
Home Financials for this Owner
Home Financials are based on the most recent Mortgage that was taken out on this home.Purchase Details
Home Financials for this Owner
Home Financials are based on the most recent Mortgage that was taken out on this home.Purchase Details
Home Financials for this Owner
Home Financials are based on the most recent Mortgage that was taken out on this home.Similar Homes in Chesterfield, VA
Home Values in the Area
Average Home Value in this Area
Purchase History
| Date | Type | Sale Price | Title Company |
|---|---|---|---|
| Deed | -- | None Listed On Document | |
| Warranty Deed | $546,000 | First American Title | |
| Warranty Deed | $355,000 | -- | |
| Warranty Deed | $272,500 | -- |
Mortgage History
| Date | Status | Loan Amount | Loan Type |
|---|---|---|---|
| Previous Owner | $540,000 | New Conventional | |
| Previous Owner | $328,000 | New Conventional | |
| Previous Owner | $348,570 | FHA | |
| Previous Owner | $60,000 | New Conventional |
Property History
| Date | Event | Price | Change | Sq Ft Price |
|---|---|---|---|---|
| 08/15/2025 08/15/25 | Pending | -- | -- | -- |
| 07/30/2025 07/30/25 | For Sale | $675,000 | +23.6% | $193 / Sq Ft |
| 02/19/2021 02/19/21 | Sold | $546,000 | +0.2% | $168 / Sq Ft |
| 01/10/2021 01/10/21 | Pending | -- | -- | -- |
| 12/21/2020 12/21/20 | For Sale | $545,000 | +53.5% | $167 / Sq Ft |
| 05/09/2014 05/09/14 | Sold | $355,000 | -2.7% | $109 / Sq Ft |
| 03/10/2014 03/10/14 | Pending | -- | -- | -- |
| 01/09/2014 01/09/14 | For Sale | $365,000 | -- | $112 / Sq Ft |
Tax History Compared to Growth
Tax History
| Year | Tax Paid | Tax Assessment Tax Assessment Total Assessment is a certain percentage of the fair market value that is determined by local assessors to be the total taxable value of land and additions on the property. | Land | Improvement |
|---|---|---|---|---|
| 2025 | $5,107 | $571,000 | $96,700 | $474,300 |
| 2024 | $5,107 | $546,000 | $96,700 | $449,300 |
| 2023 | $4,746 | $521,500 | $96,700 | $424,800 |
| 2022 | $4,217 | $458,400 | $96,700 | $361,700 |
| 2021 | $3,840 | $401,600 | $94,700 | $306,900 |
| 2020 | $3,738 | $393,500 | $92,700 | $300,800 |
| 2019 | $3,684 | $387,800 | $89,700 | $298,100 |
| 2018 | $3,766 | $390,800 | $89,700 | $301,100 |
| 2017 | $3,770 | $387,500 | $89,700 | $297,800 |
| 2016 | $3,614 | $376,500 | $89,700 | $286,800 |
| 2015 | $3,826 | $395,900 | $89,700 | $306,200 |
| 2014 | $3,696 | $385,000 | $86,700 | $298,300 |
Agents Affiliated with this Home
-
Thomas Rose

Seller's Agent in 2025
Thomas Rose
Shaheen Ruth Martin & Fonville
(804) 310-4320
2 in this area
76 Total Sales
-
Brittney Rose

Seller Co-Listing Agent in 2025
Brittney Rose
Shaheen Ruth Martin & Fonville
(804) 516-7253
13 Total Sales
-
Sean Gould

Buyer's Agent in 2025
Sean Gould
Hometown Realty
(540) 597-6073
116 Total Sales
-
Paul Collins
P
Seller's Agent in 2021
Paul Collins
The Steele Group
(804) 399-3376
1 in this area
37 Total Sales
-
Robin Johnson

Seller's Agent in 2014
Robin Johnson
RE/MAX
(804) 241-5661
2 in this area
137 Total Sales
-
B
Buyer's Agent in 2014
Barbara Henderson
The Rick Cox Realty Group
Map
Source: Central Virginia Regional MLS
MLS Number: 1400868
APN: 756-65-33-08-800-000
- 9300 Owl Trace Ct
- 9106 Avocet Ct
- 11430 Avocet Dr
- 11407 Timber Point Dr
- 10830 Egret Ct
- 9501 Gadwell Terrace
- 11518 Barrows Ridge Ln
- 8826 Whistling Swan Rd
- 11931 Dunvegan Ct
- 12012 Buckrudy Terrace
- 12024 Buckrudy Terrace
- 12030 Buckrudy Terrace
- 12054 Buckrudy Terrace
- 8413 Chandon Ct
- 8500 Brechin Ln
- 11324 Regalia Dr
- 11600 Europa Dr
- 10013 Boschen Woods Place
- 10007 Boschen Woods Place
- 12618 Capernwray Terrace
