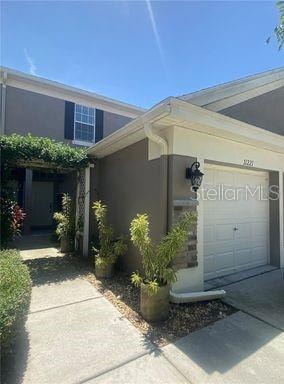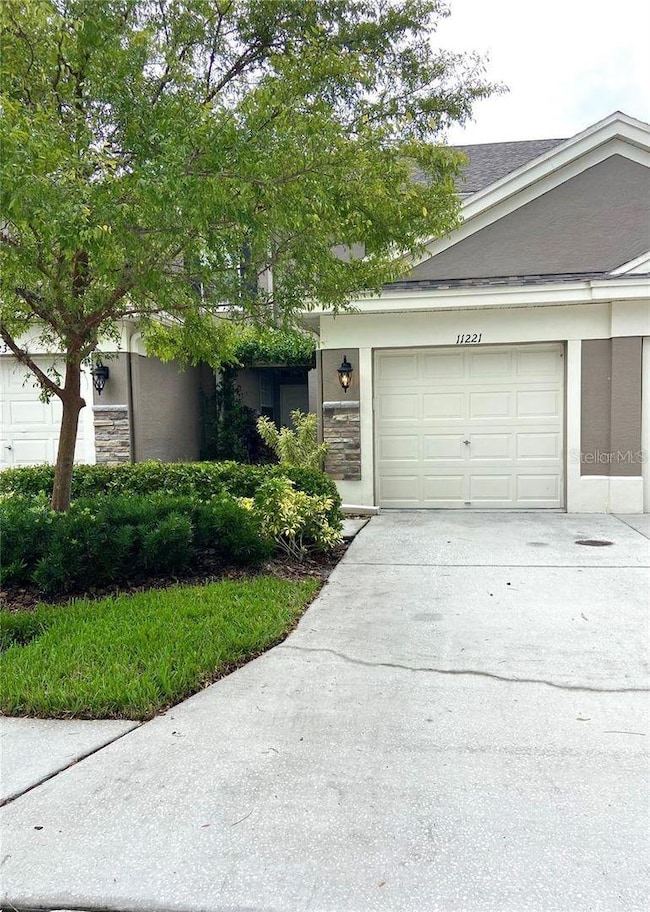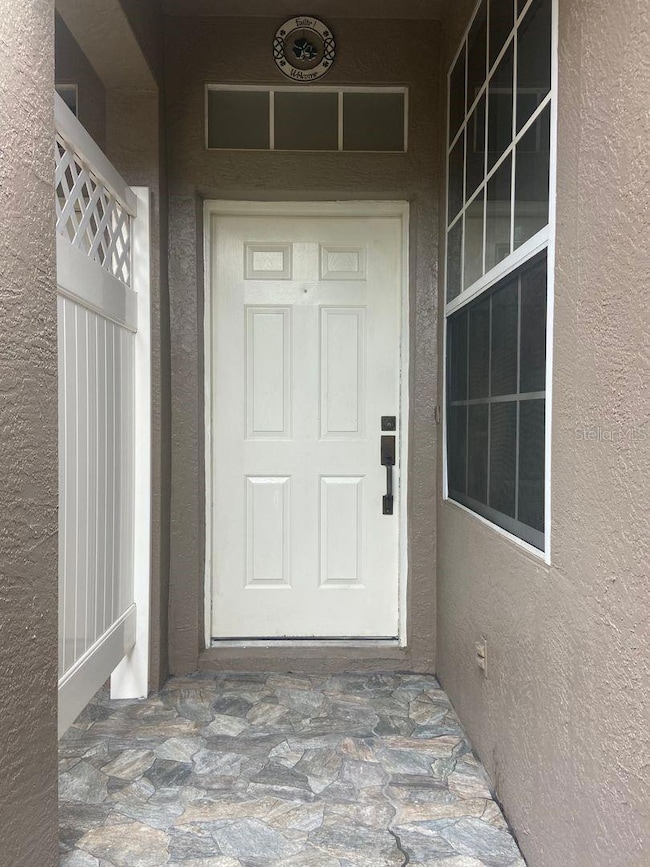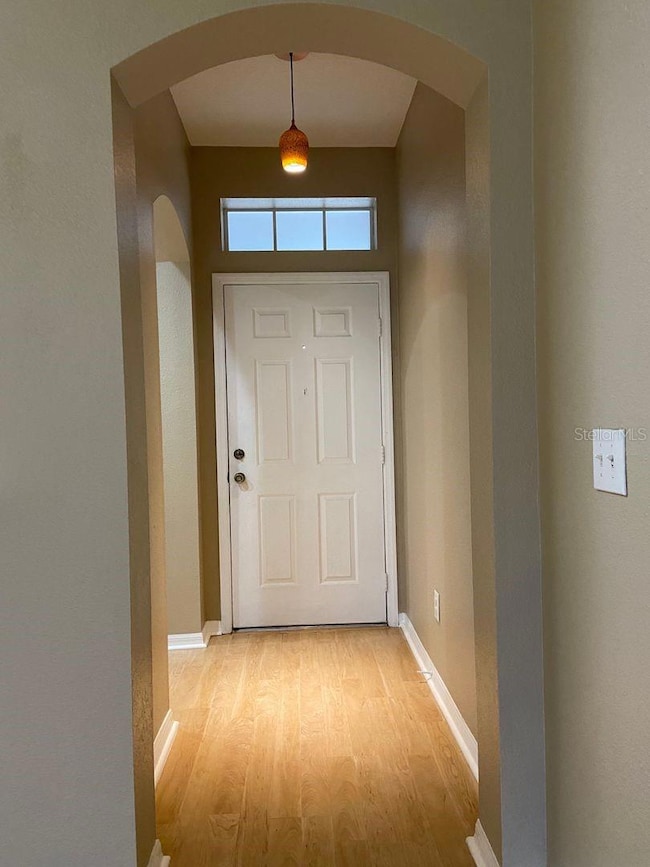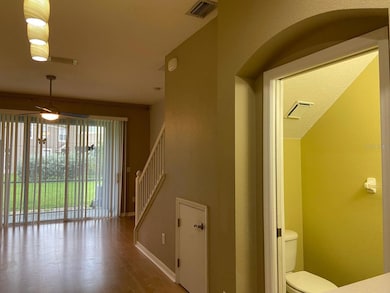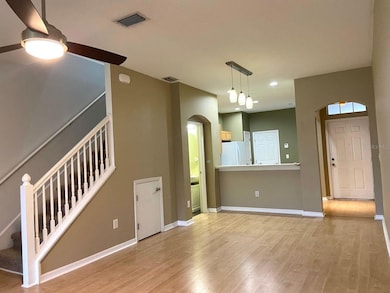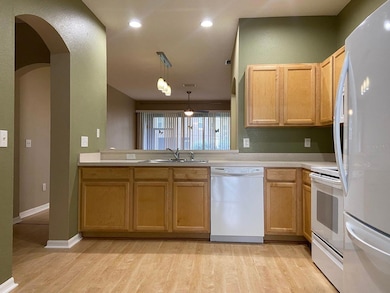Highlights
- Community Pool
- 1 Car Attached Garage
- Laundry closet
- Deer Park Elementary School Rated A-
- Eat-In Kitchen
- Central Heating and Cooling System
About This Home
AVAILABLE MAY 18TH! This beautiful townhome is located in the heart of WestChase and has 2 bedrooms, 2 full baths, 1 half bath, and a 1 car garage. The lower level showcases a well-appointed kitchen with wooden cabinetry, ample cabinet and counter space, a breakfast bar, and a dining area. The Great Room features laminate floors, a powder room beneath the stairs, and access to a spacious screened patio through sliding doors. The upper level accommodates two full bathrooms, both bedrooms with vaulted ceilings, and bamboo flooring. For added convenience, the washer and dryer are located upstairs. The meticulously maintained Windsor Place Community offers a beautiful community pool. Situated just 10 minutes from the Veterans Expressway, this townhome ensures a swift commute to Tampa International Airport and Downtown Tampa. Don't miss out—call today to schedule a viewing. 1 small dog under 20lbs (HOA Restriction) may be considered, owner must approve. HOA Approval Required. Minimum Application Requirements: Verifiable gross monthly income of at least 3x the amount of monthly rent, Credit Score of 600 or better, stable rental history and no evictions or landlord tenant collections. $150 Lease Admin Fee due at move-in.
Townhouse Details
Home Type
- Townhome
Est. Annual Taxes
- $5,736
Year Built
- Built in 2002
Lot Details
- 1,200 Sq Ft Lot
Parking
- 1 Car Attached Garage
Interior Spaces
- 1,272 Sq Ft Home
- 2-Story Property
- Ceiling Fan
- Laminate Flooring
Kitchen
- Eat-In Kitchen
- Range
- Microwave
- Dishwasher
- Disposal
Bedrooms and Bathrooms
- 2 Bedrooms
- Primary Bedroom Upstairs
Laundry
- Laundry closet
- Dryer
- Washer
Utilities
- Central Heating and Cooling System
- Thermostat
Listing and Financial Details
- Residential Lease
- Security Deposit $2,200
- Property Available on 5/18/25
- The owner pays for grounds care, laundry
- 12-Month Minimum Lease Term
- $75 Application Fee
- 1 to 2-Year Minimum Lease Term
- Assessor Parcel Number U-08-28-17-5V9-000022-00003.0
Community Details
Overview
- Property has a Home Owners Association
- Greenacre Properties Association
- Windsor Place At Citrus Park P Subdivision
Recreation
- Community Pool
Pet Policy
- 1 Pet Allowed
- $350 Pet Fee
- Dogs Allowed
- Small pets allowed
Map
Source: Stellar MLS
MLS Number: TB8383548
APN: U-08-28-17-5V9-000022-00003.0
- 11240 Windsor Place Cir
- 11190 Windsor Place Cir
- 12204 Coldstream Ln
- 11831 Lancashire Dr
- 11832 Lancashire Dr
- 11519 Cypress Reserve Dr
- 11823 Derbyshire Dr
- 11704 Derbyshire Dr
- 11808 Lancashire Dr
- 11324 Cypress Reserve Dr
- 11924 Northumberland Dr
- 12436 Berkeley Square Dr
- 11906 Middlebury Dr
- 11910 Keating Dr
- 10503 Dotham Ct
- 10501 Dotham Ct
- 11624 Calf Path Dr
- 12027 Wandsworth Dr
- 12646 Carlby Cir
- 12327 Glenfield Ave
