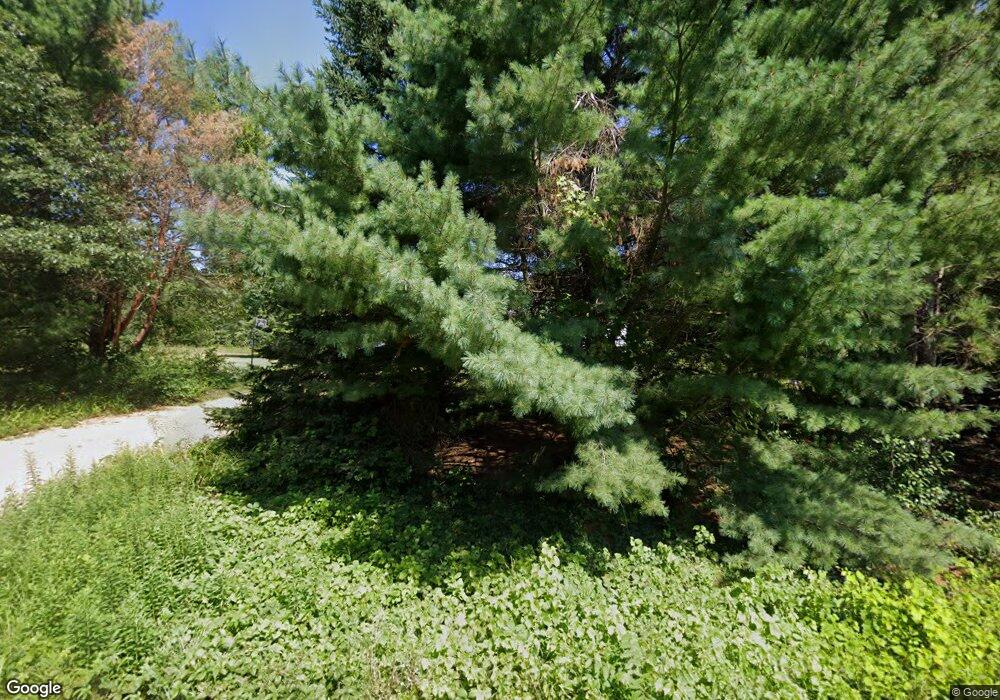11222 79th St N Stillwater, MN 55082
Estimated Value: $542,606 - $578,000
3
Beds
2
Baths
1,242
Sq Ft
$447/Sq Ft
Est. Value
About This Home
This home is located at 11222 79th St N, Stillwater, MN 55082 and is currently estimated at $554,902, approximately $446 per square foot. 11222 79th St N is a home located in Washington County with nearby schools including Rutherford Elementary School, Stillwater Middle School, and Stillwater Area High School.
Ownership History
Date
Name
Owned For
Owner Type
Purchase Details
Closed on
Jul 24, 2020
Sold by
Earles Cheryl A
Bought by
Olson Matthew E and Olson Joanna
Current Estimated Value
Home Financials for this Owner
Home Financials are based on the most recent Mortgage that was taken out on this home.
Original Mortgage
$371,450
Outstanding Balance
$328,760
Interest Rate
3%
Mortgage Type
New Conventional
Estimated Equity
$226,142
Create a Home Valuation Report for This Property
The Home Valuation Report is an in-depth analysis detailing your home's value as well as a comparison with similar homes in the area
Home Values in the Area
Average Home Value in this Area
Purchase History
| Date | Buyer | Sale Price | Title Company |
|---|---|---|---|
| Olson Matthew E | $391,000 | Ancona Title & Escrow |
Source: Public Records
Mortgage History
| Date | Status | Borrower | Loan Amount |
|---|---|---|---|
| Open | Olson Matthew E | $371,450 |
Source: Public Records
Tax History Compared to Growth
Tax History
| Year | Tax Paid | Tax Assessment Tax Assessment Total Assessment is a certain percentage of the fair market value that is determined by local assessors to be the total taxable value of land and additions on the property. | Land | Improvement |
|---|---|---|---|---|
| 2024 | $4,094 | $511,900 | $292,900 | $219,000 |
| 2023 | $4,094 | $539,400 | $337,900 | $201,500 |
| 2022 | $3,308 | $472,700 | $277,700 | $195,000 |
| 2021 | $3,086 | $386,200 | $226,900 | $159,300 |
| 2020 | $3,120 | $376,000 | $220,400 | $155,600 |
| 2019 | $3,130 | $379,700 | $220,400 | $159,300 |
| 2018 | $3,068 | $353,100 | $209,300 | $143,800 |
| 2017 | $2,830 | $343,600 | $205,400 | $138,200 |
| 2016 | $2,742 | $311,800 | $173,300 | $138,500 |
| 2015 | $2,676 | $286,200 | $155,200 | $131,000 |
| 2013 | -- | $235,500 | $119,000 | $116,500 |
Source: Public Records
Map
Nearby Homes
- 11151 88th St N
- 8586 Kimbro Ln N
- 3804 Abercrombie Ln
- 3768 Abercrombie Ln
- 3664 Abercrombie Ln Unit 603
- 3648 Abercrombie Ln
- The Rivergate House Plan at Elliot Crossing - Elliott Crossing
- Foxwood Ranch Plan at Elliot Crossing - Elliott Crossing
- Willow Farm Plan at Elliot Crossing - Elliott Crossing
- Ivy Hill Plan at Elliot Crossing - Elliott Crossing
- Beachnut Cottage Plan at Elliot Crossing - Elliott Crossing
- Woodside Villa Plan at Elliot Crossing - Elliott Crossing
- Oak Manor Plan at Elliot Crossing - Elliott Crossing
- Hollow Creek Plan at Elliot Crossing - Elliott Crossing
- TBD Settlers Way
- XXX Settlers Way
- 7335 Keswick Ct
- 7390 Keswick
- 1331 Macey Ct
- 1246 Macey Way
- 11199 79th St N
- 11100 79th St N
- 11275 79th St N
- 11077 79th St N
- 11325 79th St N
- 11325 79th St N
- 11360 79th St N
- 11360 11360 79th-Street-n
- 11360 11360 79th St N
- 7815 Lake Elmo Ave N
- 7870 Leeward Ave N
- 8155 Lake Elmo Ave N
- 11390 79th St N
- 7810 Leeward Ave N
- 7890 Lake Elmo Ave N
- 7895 Leeward Ave N
- 7895 Leeward Ave N
- 7879 Leeward Ave N
- 7770 Leeward Ave N
- 8197 Lake Elmo Ave N
