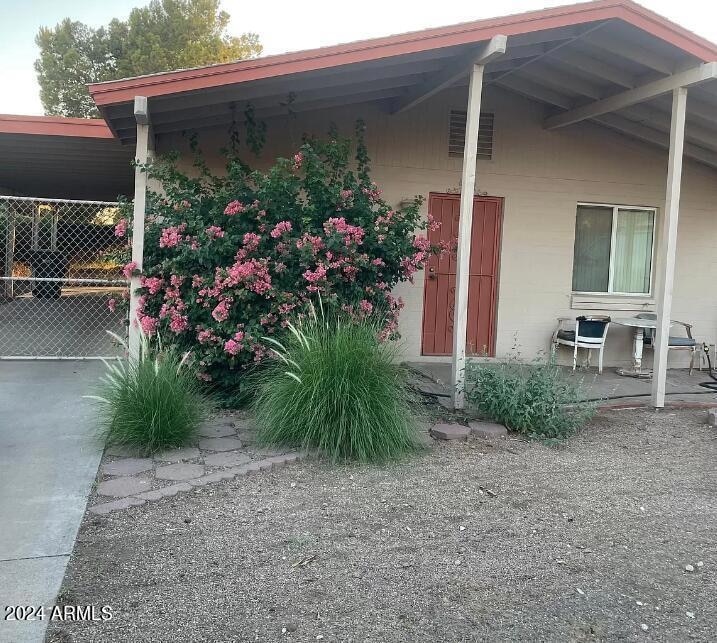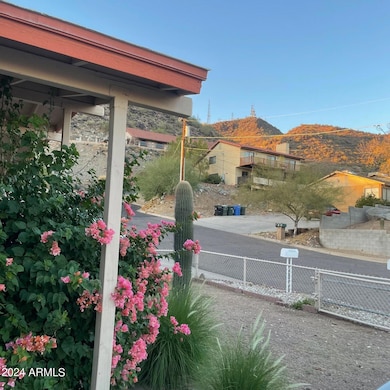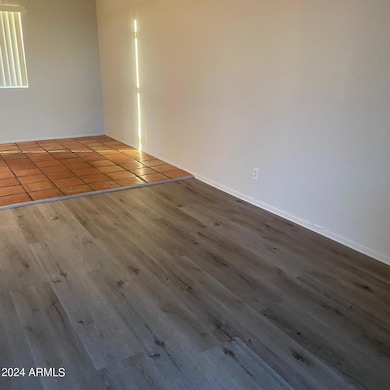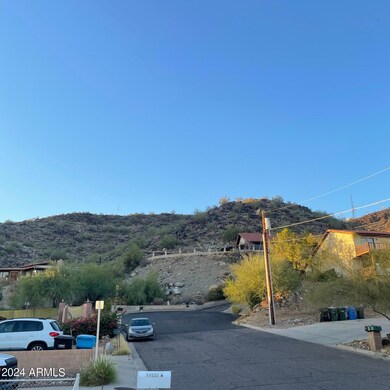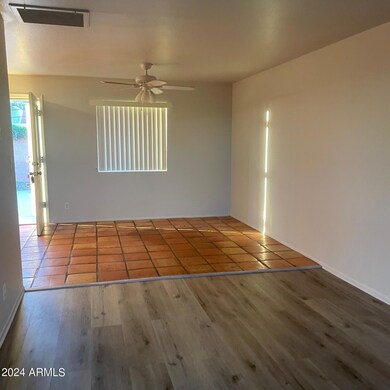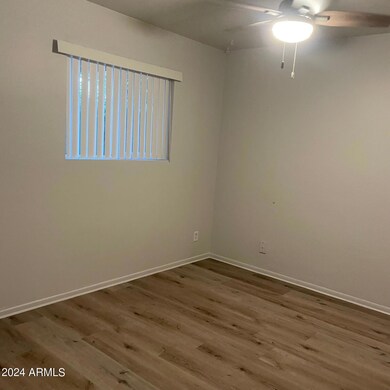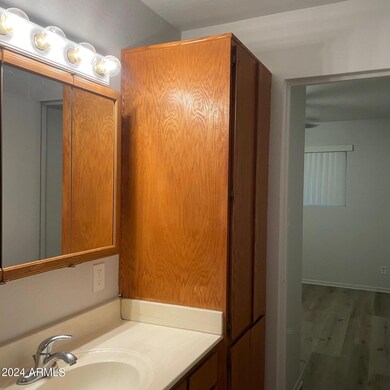11222 N 15th Ln Unit B Phoenix, AZ 85029
North Mountain Village Neighborhood
1
Bed
1
Bath
510
Sq Ft
10,019
Sq Ft Lot
Highlights
- City Lights View
- No HOA
- Cul-De-Sac
- Sunnyslope High School Rated A
- Covered Patio or Porch
- Laundry Room
About This Home
Quite Duplex on cul-de-sac with great mountain views!! Convenient North Central location. Tile floors Grassy back and fully fenced. Laundry Room on site, close to public transportation. Covered/Fenced parking. Hurry this little Gem will go fast!!
Townhouse Details
Home Type
- Townhome
Est. Annual Taxes
- $910
Year Built
- Built in 1973
Lot Details
- Desert faces the front of the property
- Cul-De-Sac
- Wood Fence
- Chain Link Fence
- Backyard Sprinklers
- Grass Covered Lot
Parking
- 1 Carport Space
Property Views
- City Lights
- Mountain
Home Design
- Twin Home
- Wood Frame Construction
- Composition Roof
- Block Exterior
Interior Spaces
- 510 Sq Ft Home
- 1-Story Property
- Tile Flooring
Bedrooms and Bathrooms
- 1 Bedroom
- Primary Bathroom is a Full Bathroom
- 1 Bathroom
Laundry
- Laundry Room
- Dryer
- Washer
Outdoor Features
- Covered Patio or Porch
- Outdoor Storage
Schools
- Shaw Butte Elementary School
- Mountain Sky Middle School
- Sunnyslope High School
Utilities
- Central Air
- Heating System Uses Natural Gas
Community Details
- No Home Owners Association
Listing and Financial Details
- Property Available on 11/22/25
- Rent includes water, sewer, garbage collection
- 12-Month Minimum Lease Term
- Assessor Parcel Number 159-11-010-J
Map
Source: Arizona Regional Multiple Listing Service (ARMLS)
MLS Number: 6936286
APN: 159-11-010J
Nearby Homes
- 11048 N 16th Ave
- 1265 W Desert Cove Ave
- 1517 W Sahuaro Dr
- 1601 W Sunnyside Dr Unit 164
- 1601 W Sunnyside Dr Unit 170
- 1302 W Becker Ln
- 1815 W Sahuaro Dr
- 1134 W Peoria Ave
- 1526 W North Ln
- 10628 N 10th Dr
- 939 W Mercer Ln
- 951 W Sahuaro Dr
- 10258 N 18th Ave
- 901 W Mercer Ln
- 1200 W Cochise Dr
- 10411 N 11th Ave Unit 3
- 10202 N 15th Ave Unit 2
- 1326 W Cheryl Dr
- 1932 W North Ln
- 1723 W Cheryl Dr
- 1526 W Desert Cove Ave
- 1629 W Desert Cove Ave
- 1802 W Cholla St
- 1801 W Cholla St
- 10814 N 16th Ave Unit 4
- 1650 W Sahuaro Dr
- 1320 W Sahuaro Dr Unit 3
- 1606 W Peoria Ave
- 1420 W Peoria Ave
- 1619 W Peoria Ave Unit 2
- 1714 W Cochise Dr
- 925 W Peoria Ave Unit 28
- 11850 N 19th Ave
- 2002 W Sunnyside Dr Unit OFC
- 1734 W Brown St
- 1218 W Cinnabar Ave
- 12440 N 19th Ave
- 12231 N 21st Ave Unit 1
- 901 W Cinnabar Ave
- 1613 W Mountain View Rd Unit B
