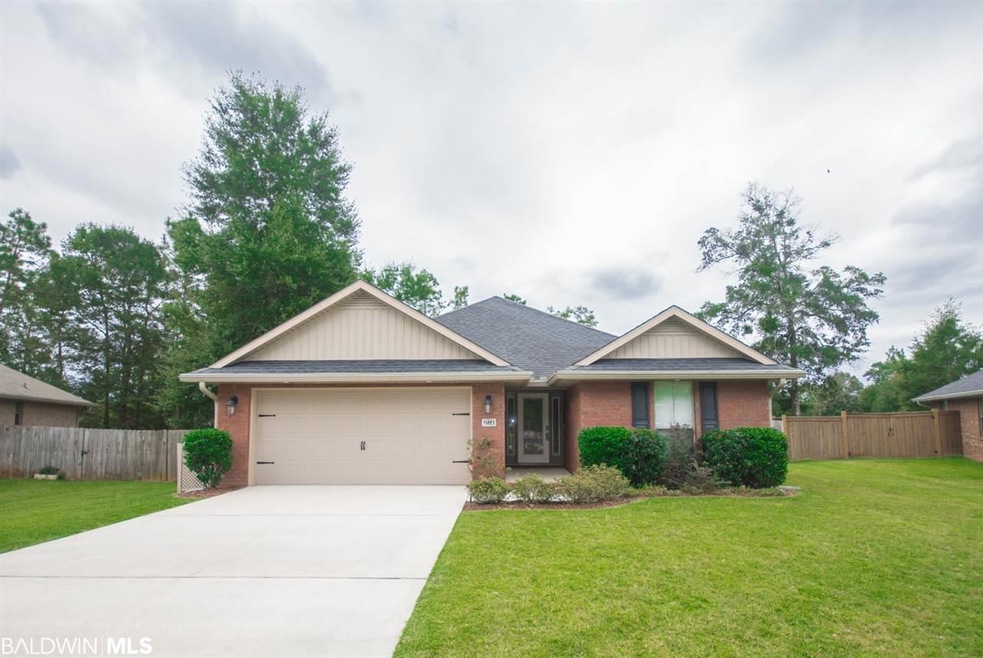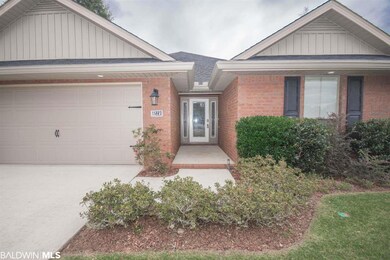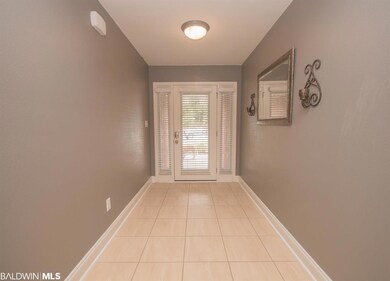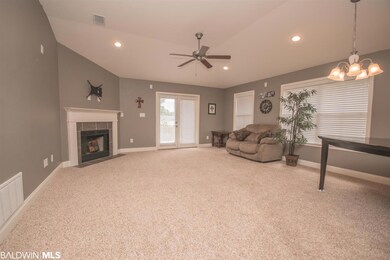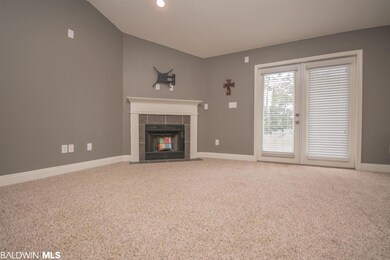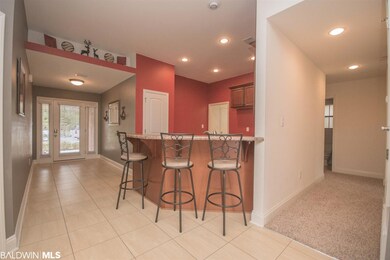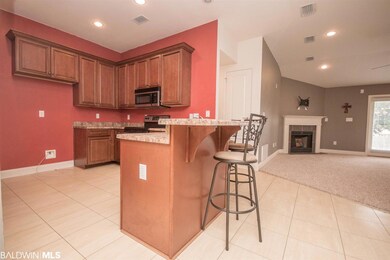
11223 Herschel Loop Daphne, AL 36526
Highlights
- Vaulted Ceiling
- Traditional Architecture
- Attached Garage
- Belforest Elementary School Rated A-
- Breakfast Area or Nook
- Double Pane Windows
About This Home
As of March 2018Welcome to 11223 Herschel LP in the sought after Bay Branch Estates subdivision in Daphne. This gorgeous home is in a USDA approved area, meaning NO MONEY DOWN PAYMENT if buyer qualifies. This gorgeous home offers over 1506 square feet with a split floor plan. The large rooms offer plenty of room for a growing family. The open floor plan is perfect for entertaining and the gorgeous kitchen has stainless appliances and a large bar area for more seating. The family room has a raised ceiling with a wood burning fireplace. The back yard is completely privacy fenced and has a very large concrete patio perfect for enjoying the back yard area. This home also has a double garage. Call your favorite Realtor today!
Last Buyer's Agent
Barbara Smith
RE/MAX Signature Properties License #70232
Home Details
Home Type
- Single Family
Est. Annual Taxes
- $400
Year Built
- Built in 2009
Lot Details
- Lot Dimensions are 52x130x107x130
- Fenced
Home Design
- Traditional Architecture
- Brick Exterior Construction
- Slab Foundation
- Wood Frame Construction
- Ridge Vents on the Roof
- Composition Roof
- Vinyl Siding
Interior Spaces
- 1,506 Sq Ft Home
- 1-Story Property
- Vaulted Ceiling
- ENERGY STAR Qualified Ceiling Fan
- Ceiling Fan
- Double Pane Windows
- Entrance Foyer
- Family Room with Fireplace
- Combination Dining and Living Room
- Storage
Kitchen
- Breakfast Area or Nook
- Breakfast Bar
- Electric Range
- Microwave
- Dishwasher
Flooring
- Carpet
- Tile
Bedrooms and Bathrooms
- 3 Bedrooms
- Split Bedroom Floorplan
- 2 Full Bathrooms
- Garden Bath
- Separate Shower
Home Security
- Fire and Smoke Detector
- Termite Clearance
Parking
- Attached Garage
- Automatic Garage Door Opener
Outdoor Features
- Patio
Schools
- Rockwell Elementary School
- Spanish Fort High School
Utilities
- Central Heating and Cooling System
- Electric Water Heater
Community Details
- Association fees include common area maintenance, taxes-common area
- Bay Branch Estates Subdivision
Listing and Financial Details
- Assessor Parcel Number 43-01-01-0-000-001.538
Ownership History
Purchase Details
Home Financials for this Owner
Home Financials are based on the most recent Mortgage that was taken out on this home.Purchase Details
Home Financials for this Owner
Home Financials are based on the most recent Mortgage that was taken out on this home.Similar Homes in Daphne, AL
Home Values in the Area
Average Home Value in this Area
Purchase History
| Date | Type | Sale Price | Title Company |
|---|---|---|---|
| Warranty Deed | $169,900 | None Available | |
| Warranty Deed | -- | None Available |
Mortgage History
| Date | Status | Loan Amount | Loan Type |
|---|---|---|---|
| Open | $171,616 | New Conventional | |
| Previous Owner | $152,061 | New Conventional |
Property History
| Date | Event | Price | Change | Sq Ft Price |
|---|---|---|---|---|
| 03/09/2018 03/09/18 | Sold | $169,900 | 0.0% | $113 / Sq Ft |
| 03/09/2018 03/09/18 | Sold | $169,900 | 0.0% | $113 / Sq Ft |
| 01/23/2018 01/23/18 | Pending | -- | -- | -- |
| 01/23/2018 01/23/18 | Pending | -- | -- | -- |
| 12/14/2017 12/14/17 | Price Changed | $169,900 | -2.9% | $113 / Sq Ft |
| 11/21/2017 11/21/17 | Price Changed | $174,900 | -2.8% | $116 / Sq Ft |
| 10/29/2017 10/29/17 | Price Changed | $179,900 | -2.5% | $119 / Sq Ft |
| 10/26/2017 10/26/17 | For Sale | $184,500 | -- | $123 / Sq Ft |
Tax History Compared to Growth
Tax History
| Year | Tax Paid | Tax Assessment Tax Assessment Total Assessment is a certain percentage of the fair market value that is determined by local assessors to be the total taxable value of land and additions on the property. | Land | Improvement |
|---|---|---|---|---|
| 2024 | $807 | $27,480 | $6,420 | $21,060 |
| 2023 | $718 | $24,620 | $3,880 | $20,740 |
| 2022 | $537 | $20,780 | $0 | $0 |
| 2021 | $444 | $17,300 | $0 | $0 |
| 2020 | $0 | $17,100 | $0 | $0 |
| 2019 | $0 | $16,360 | $0 | $0 |
| 2018 | $414 | $16,400 | $0 | $0 |
| 2017 | $396 | $15,740 | $0 | $0 |
| 2016 | $400 | $15,880 | $0 | $0 |
| 2015 | -- | $15,100 | $0 | $0 |
| 2014 | -- | $14,020 | $0 | $0 |
| 2013 | -- | $13,900 | $0 | $0 |
Agents Affiliated with this Home
-

Seller's Agent in 2018
Sam Calderone
RE/MAX
(251) 680-6635
311 Total Sales
-
B
Buyer's Agent in 2018
Barbara Smith
RE/MAX Signature Properties
Map
Source: Baldwin REALTORS®
MLS Number: 261824
APN: 43-01-01-0-000-001.538
- 11116 Sturbridge Loop
- 27913 Turkey Branch Dr
- 28138 Turkey Branch Dr
- 28178 Turkey Branch Dr
- 27838 Turkey Branch Dr
- 0 Turkey Branch Dr
- 00 Turkey Branch Dr
- 28366 Chateau Dr
- 0 Beau Chene Ct Unit 44 376470
- 0 Beau Chene Ct Unit 7536850
- 0 Beau Chene Ct Unit 42 375279
- 28531 Shadow Ln
- 184 Robbins Blvd
- 28312 Bay Branch Dr
- 161 Robbins Blvd
- 107 Charlotte Ct
- 109 Shiloh Dr
- 127 Robbins Blvd
- 27505 County Road 54 W Unit 1
- 27505 County Road 54 W
