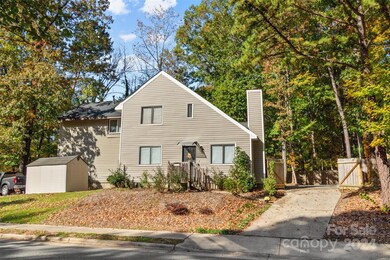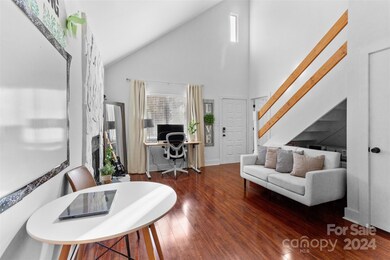
11224 E W T Harris Blvd Charlotte, NC 28212
Idlewild South NeighborhoodHighlights
- Fireplace
- Central Air
- Wood Siding
- Bar Fridge
About This Home
As of February 2025NO HOA. Discover modern elegance in this beautifully renovated 3-bedroom, 2-bathroom townhome. The interior boasts new drywall and fresh paint throughout, creating a bright and inviting atmosphere. The fully upgraded kitchen features sleek quartz countertops, perfect for culinary enthusiasts.
Both bathrooms have been stylishly updated with contemporary fixtures, offering a refreshing and modern touch. Step outside to a private, fully fenced backyard surrounded by trees—ideal for relaxing, gardening, or entertaining.
Conveniently located close to the city, enjoy easy access to shopping, dining, and entertainment. Don’t miss this opportunity to make this stunning townhome yours!
Last Agent to Sell the Property
Keller Williams Ballantyne Area Brokerage Email: michaeldrivera@kw.com License #131296 Listed on: 11/02/2024

Townhouse Details
Home Type
- Townhome
Est. Annual Taxes
- $1,541
Year Built
- Built in 1981
Parking
- Driveway
Home Design
- Slab Foundation
- Wood Siding
- Vinyl Siding
Interior Spaces
- 1.5-Story Property
- Bar Fridge
- Fireplace
Kitchen
- Electric Range
- Microwave
- Dishwasher
Bedrooms and Bathrooms
- 2 Full Bathrooms
Utilities
- Central Air
- Heating System Uses Natural Gas
Community Details
- Clintwood Subdivision
Listing and Financial Details
- Assessor Parcel Number 165-142-82
Ownership History
Purchase Details
Home Financials for this Owner
Home Financials are based on the most recent Mortgage that was taken out on this home.Purchase Details
Home Financials for this Owner
Home Financials are based on the most recent Mortgage that was taken out on this home.Purchase Details
Home Financials for this Owner
Home Financials are based on the most recent Mortgage that was taken out on this home.Purchase Details
Purchase Details
Purchase Details
Purchase Details
Home Financials for this Owner
Home Financials are based on the most recent Mortgage that was taken out on this home.Similar Homes in the area
Home Values in the Area
Average Home Value in this Area
Purchase History
| Date | Type | Sale Price | Title Company |
|---|---|---|---|
| Warranty Deed | $266,000 | None Listed On Document | |
| Warranty Deed | $266,000 | None Listed On Document | |
| Warranty Deed | $170,000 | None Available | |
| Warranty Deed | $140,000 | None Available | |
| Special Warranty Deed | $62,000 | None Available | |
| Trustee Deed | $84,000 | None Available | |
| Warranty Deed | $80,000 | None Available | |
| Interfamily Deed Transfer | -- | -- |
Mortgage History
| Date | Status | Loan Amount | Loan Type |
|---|---|---|---|
| Open | $261,182 | FHA | |
| Closed | $261,182 | FHA | |
| Previous Owner | $161,500 | New Conventional | |
| Previous Owner | $119,000 | FHA | |
| Previous Owner | $59,000 | Purchase Money Mortgage |
Property History
| Date | Event | Price | Change | Sq Ft Price |
|---|---|---|---|---|
| 02/19/2025 02/19/25 | Sold | $266,000 | +0.4% | $257 / Sq Ft |
| 12/16/2024 12/16/24 | Price Changed | $265,000 | -3.6% | $256 / Sq Ft |
| 12/04/2024 12/04/24 | Price Changed | $275,000 | -5.2% | $265 / Sq Ft |
| 11/15/2024 11/15/24 | Price Changed | $290,000 | -3.0% | $280 / Sq Ft |
| 11/02/2024 11/02/24 | For Sale | $299,000 | -- | $289 / Sq Ft |
Tax History Compared to Growth
Tax History
| Year | Tax Paid | Tax Assessment Tax Assessment Total Assessment is a certain percentage of the fair market value that is determined by local assessors to be the total taxable value of land and additions on the property. | Land | Improvement |
|---|---|---|---|---|
| 2024 | $1,541 | $183,200 | $33,000 | $150,200 |
| 2023 | $1,541 | $183,200 | $33,000 | $150,200 |
| 2022 | $1,236 | $115,100 | $25,000 | $90,100 |
| 2021 | $1,225 | $115,100 | $25,000 | $90,100 |
| 2020 | $1,218 | $115,100 | $25,000 | $90,100 |
| 2019 | $1,202 | $115,100 | $25,000 | $90,100 |
| 2018 | $1,012 | $71,500 | $14,600 | $56,900 |
| 2017 | $989 | $71,500 | $14,600 | $56,900 |
| 2016 | $979 | $71,500 | $14,600 | $56,900 |
| 2015 | $968 | $71,500 | $14,600 | $56,900 |
| 2014 | $1,133 | $85,200 | $16,200 | $69,000 |
Agents Affiliated with this Home
-
Michael Rivera

Seller's Agent in 2025
Michael Rivera
Keller Williams Ballantyne Area
(980) 347-9664
1 in this area
24 Total Sales
-
Lauren Little
L
Buyer's Agent in 2025
Lauren Little
Keller Williams Ballantyne Area
(704) 964-8313
1 in this area
55 Total Sales
Map
Source: Canopy MLS (Canopy Realtor® Association)
MLS Number: 4193342
APN: 165-142-82
- 11231 E W T Harris Blvd
- 2209 Laura Dr
- 3204 Winchelsea Dr
- 3220 Winchelsea Dr
- 7812 Highbanks Ct
- 7600 Wallace Ln
- 2208 Winthrop Chase Dr
- 2184 Winthrop Chase Dr
- 2150 Winthrop Chase Dr
- 7309 Pebblestone Dr Unit D
- 2137 Whispering Way
- Beckett 2275G Plan at Central Village at Eastland Yards
- Beckett 2275F Plan at Central Village at Eastland Yards
- Beckett 2275E Plan at Central Village at Eastland Yards
- Alden 2245F Plan at Central Village at Eastland Yards
- Alden 2245E Plan at Central Village at Eastland Yards
- Dawson 2217S Plan at Central Village at Eastland Yards
- Dawson 2217E Plan at Central Village at Eastland Yards
- Hampton 1846F Plan at Central Village at Eastland Yards
- Hampton 1846E Plan at Central Village at Eastland Yards






