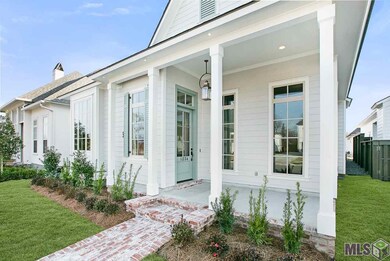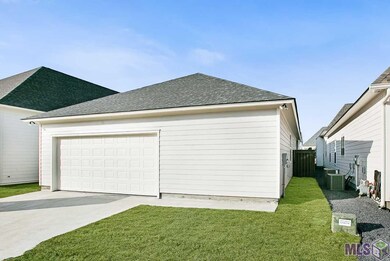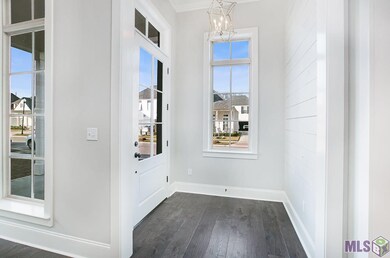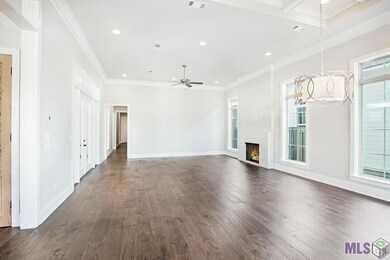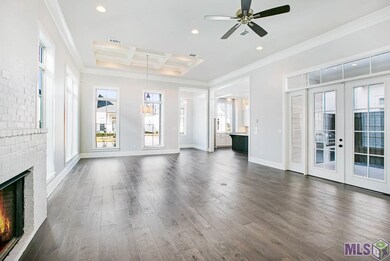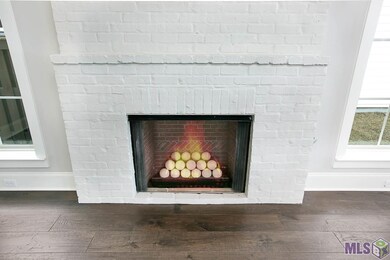
11224 Preservation Way Baton Rouge, LA 70810
Highlights
- Health Club
- Clubhouse
- Traditional Architecture
- Nearby Water Access
- Multiple Fireplaces
- Wood Flooring
About This Home
As of May 2021A new and exciting floor plan being offered by Tyler Watson with many custom touches. This home features 3 bedrooms with 2.5 baths. The master suite is generous size with a large master closet featuring built-ins. The kitchen offers a gas cooktop, separate oven and microwave, dishwasher, solid surface countertops and custom doors on the pantry. There is also a large picture window in the kitchen overlooking the front of the home; creating a special area in the kitchen. In the large outdoor space, you will find an outdoor kitchen and fireplace. This area is off your living room and expands your living area when you open your French doors between the two areas. Model homes open daily from 1-5
Last Agent to Sell the Property
Compass - Perkins License #0000046995 Listed on: 05/15/2018

Home Details
Home Type
- Single Family
Est. Annual Taxes
- $5,221
Year Built
- Built in 2019
Lot Details
- Lot Dimensions are 45x120
- Level Lot
HOA Fees
- $63 Monthly HOA Fees
Home Design
- Traditional Architecture
- Slab Foundation
- Frame Construction
- Architectural Shingle Roof
- Stucco
Interior Spaces
- 2,286 Sq Ft Home
- 1-Story Property
- Ceiling height of 9 feet or more
- Multiple Fireplaces
- Entrance Foyer
- Living Room
- Formal Dining Room
- Utility Room
- Home Security System
Kitchen
- Built-In Oven
- Gas Cooktop
- Microwave
- Dishwasher
- Kitchen Island
- Solid Surface Countertops
- Disposal
Flooring
- Wood
- Carpet
- Ceramic Tile
Bedrooms and Bathrooms
- 3 Bedrooms
- En-Suite Primary Bedroom
Parking
- Garage
- Rear-Facing Garage
- Garage Door Opener
Outdoor Features
- Nearby Water Access
- Covered patio or porch
- Outdoor Fireplace
- Outdoor Kitchen
Utilities
- Central Heating and Cooling System
Community Details
Overview
- Built by Distinctive Homes By Watson, L.L.C.
Amenities
- Clubhouse
Recreation
- Health Club
- Community Playground
- Community Pool
- Park
Ownership History
Purchase Details
Home Financials for this Owner
Home Financials are based on the most recent Mortgage that was taken out on this home.Purchase Details
Home Financials for this Owner
Home Financials are based on the most recent Mortgage that was taken out on this home.Similar Homes in Baton Rouge, LA
Home Values in the Area
Average Home Value in this Area
Purchase History
| Date | Type | Sale Price | Title Company |
|---|---|---|---|
| Cash Sale Deed | $500,000 | Attorney | |
| Deed | $483,000 | Commerce Title & Abstract Co |
Mortgage History
| Date | Status | Loan Amount | Loan Type |
|---|---|---|---|
| Previous Owner | $475,000 | New Conventional | |
| Previous Owner | $370,500 | New Conventional | |
| Previous Owner | $386,400 | New Conventional |
Property History
| Date | Event | Price | Change | Sq Ft Price |
|---|---|---|---|---|
| 05/25/2021 05/25/21 | Sold | -- | -- | -- |
| 04/20/2021 04/20/21 | Pending | -- | -- | -- |
| 04/08/2021 04/08/21 | Price Changed | $509,900 | -0.4% | $223 / Sq Ft |
| 03/26/2021 03/26/21 | For Sale | $512,000 | +6.8% | $224 / Sq Ft |
| 09/30/2019 09/30/19 | Sold | -- | -- | -- |
| 09/04/2019 09/04/19 | Pending | -- | -- | -- |
| 12/21/2018 12/21/18 | Price Changed | $479,500 | +1.2% | $210 / Sq Ft |
| 05/15/2018 05/15/18 | For Sale | $473,900 | -- | $207 / Sq Ft |
Tax History Compared to Growth
Tax History
| Year | Tax Paid | Tax Assessment Tax Assessment Total Assessment is a certain percentage of the fair market value that is determined by local assessors to be the total taxable value of land and additions on the property. | Land | Improvement |
|---|---|---|---|---|
| 2024 | $5,221 | $51,435 | $8,250 | $43,185 |
| 2023 | $5,221 | $47,500 | $8,250 | $39,250 |
| 2022 | $5,528 | $47,500 | $8,250 | $39,250 |
| 2021 | $5,241 | $45,890 | $8,250 | $37,640 |
| 2020 | $5,159 | $45,890 | $8,250 | $37,640 |
| 2019 | $966 | $8,250 | $8,250 | $0 |
| 2018 | $520 | $4,500 | $4,500 | $0 |
Agents Affiliated with this Home
-
Amy Phillips

Seller's Agent in 2021
Amy Phillips
Burns & Co., Inc.
(225) 620-7344
1 in this area
52 Total Sales
-
Leigh Ann Haydel

Buyer's Agent in 2021
Leigh Ann Haydel
Guidry Group Properties
(225) 331-1118
3 in this area
16 Total Sales
-
Cathy Cusimano

Seller's Agent in 2019
Cathy Cusimano
Latter & Blum
(225) 413-9801
132 in this area
143 Total Sales
Map
Source: Greater Baton Rouge Association of REALTORS®
MLS Number: 2018008060
APN: 30825157
- 1647 Rose Glen Ln
- 1655 Rose Glen Ln
- 10715 Turning Leaf Dr
- 10714 Hillbrook Ave
- 10744 Cane River Dr
- 10720 Cane River Dr
- 10838 Hillbrook Ave
- 10726 Preservation Way
- 10771 Hillrose Ave
- 10721 Hillmont Ave
- 2145 Hillridge Ave
- 13617 Inspiration Point Dr
- 13717 Wild Canary Dr
- 2661 Harveston Mill Dr
- 13544 Inspiration Point Dr
- 10617 Hillwood Ave
- 13554 Inspiration Point Dr
- 2742 Harveston Mill Dr
- 13827 Golden Holly Ln
- 13837 Golden Holly Ln

