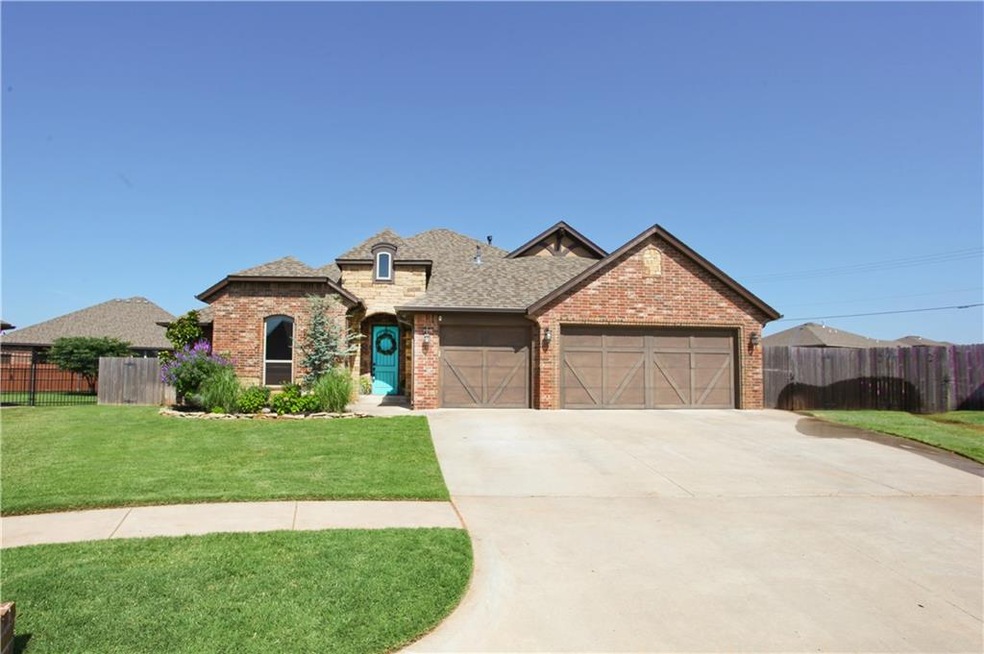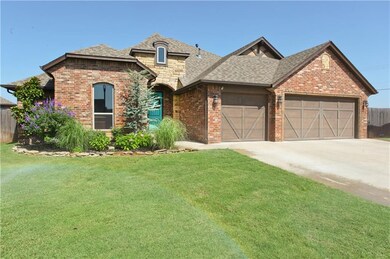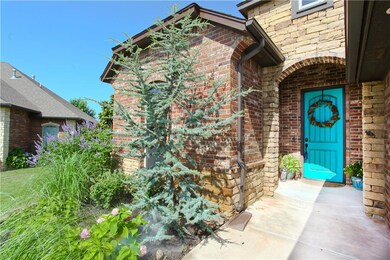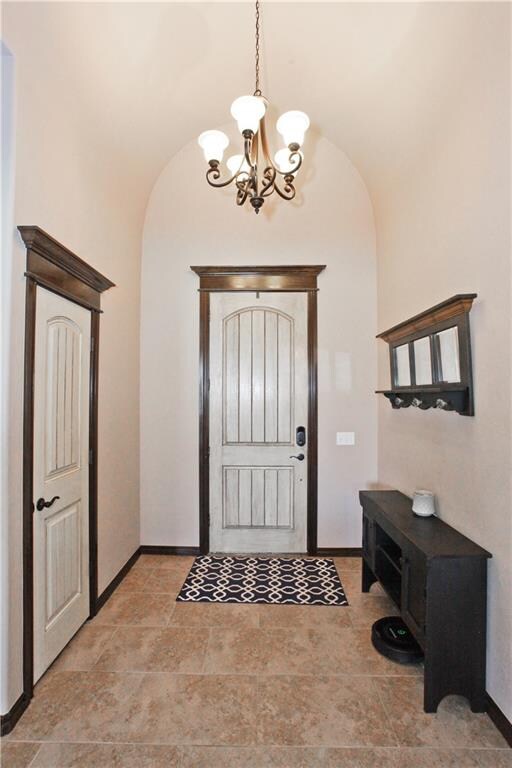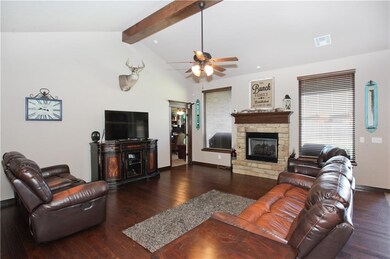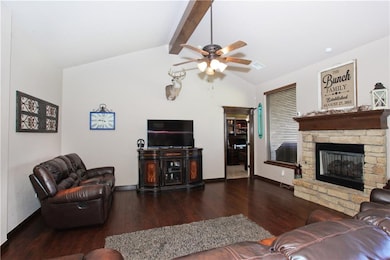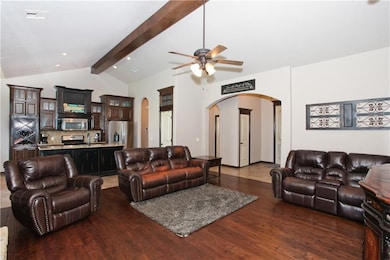
11225 SW 37th Ct Mustang, OK 73064
Highlights
- Traditional Architecture
- Wood Flooring
- Cul-De-Sac
- Mustang Centennial Elementary School Rated A
- Covered patio or porch
- 3 Car Attached Garage
About This Home
As of July 2023Beautiful 2000+ sq.ft. home in close knit community! Sitting on 1 Acre this meticulously maintained and cared for home is turn key ready. HOA amenities include: community pool, pool house, cabana, fire pit & clubhouse! Open concept floor plan. Living room ceiling is vaulted Beautiful granite throughout the kitchen and bathrooms. Beautifully stained custom cabinets, and custom trim/woodwork through out the home. The outside is beautifully manicured and landscaped with fenced in back yard, sprinkler system, storm shelter, gutters, and large shed. Patio does have external tv hookup for flat screen tv, perfect for entertaining! Reserved Items: Swing Set.
Last Agent to Sell the Property
BHGRE The Platinum Collective Listed on: 07/08/2019
Home Details
Home Type
- Single Family
Est. Annual Taxes
- $4,287
Year Built
- Built in 2013
Lot Details
- 1 Acre Lot
- Cul-De-Sac
- Southeast Facing Home
- Wood Fence
HOA Fees
- $21 Monthly HOA Fees
Parking
- 3 Car Attached Garage
Home Design
- Traditional Architecture
- Brick Exterior Construction
- Slab Foundation
- Composition Roof
Interior Spaces
- 2,056 Sq Ft Home
- 1-Story Property
- Ceiling Fan
- Metal Fireplace
- Wood Flooring
- Laundry Room
Kitchen
- Microwave
- Wood Stained Kitchen Cabinets
Bedrooms and Bathrooms
- 4 Bedrooms
- 2 Full Bathrooms
Outdoor Features
- Covered patio or porch
- Outdoor Storage
Schools
- Mustang Centennial Elementary School
- Mustang North Middle School
- Mustang High School
Utilities
- Central Heating and Cooling System
Community Details
- Association fees include maintenance, pool, rec facility
- Mandatory home owners association
Listing and Financial Details
- Legal Lot and Block 39 / 1
Ownership History
Purchase Details
Home Financials for this Owner
Home Financials are based on the most recent Mortgage that was taken out on this home.Purchase Details
Home Financials for this Owner
Home Financials are based on the most recent Mortgage that was taken out on this home.Purchase Details
Home Financials for this Owner
Home Financials are based on the most recent Mortgage that was taken out on this home.Purchase Details
Home Financials for this Owner
Home Financials are based on the most recent Mortgage that was taken out on this home.Purchase Details
Home Financials for this Owner
Home Financials are based on the most recent Mortgage that was taken out on this home.Purchase Details
Home Financials for this Owner
Home Financials are based on the most recent Mortgage that was taken out on this home.Similar Homes in Mustang, OK
Home Values in the Area
Average Home Value in this Area
Purchase History
| Date | Type | Sale Price | Title Company |
|---|---|---|---|
| Warranty Deed | $325,000 | Old Republic Title | |
| Warranty Deed | $326,000 | Chicago Title | |
| Warranty Deed | $326,000 | Chicago Title | |
| Warranty Deed | $254,500 | Oklahoma City Abstract & Ttl | |
| Warranty Deed | $216,000 | Ort | |
| Warranty Deed | $30,500 | Ort |
Mortgage History
| Date | Status | Loan Amount | Loan Type |
|---|---|---|---|
| Open | $256,000 | New Conventional | |
| Previous Owner | $309,700 | New Conventional | |
| Previous Owner | $309,700 | New Conventional | |
| Previous Owner | $233,881 | New Conventional | |
| Previous Owner | $213,152 | New Conventional | |
| Previous Owner | $161,600 | Future Advance Clause Open End Mortgage |
Property History
| Date | Event | Price | Change | Sq Ft Price |
|---|---|---|---|---|
| 07/31/2023 07/31/23 | Sold | $325,000 | -2.7% | $158 / Sq Ft |
| 06/27/2023 06/27/23 | Pending | -- | -- | -- |
| 05/17/2023 05/17/23 | Price Changed | $334,000 | -1.5% | $162 / Sq Ft |
| 04/27/2023 04/27/23 | For Sale | $339,000 | +4.0% | $165 / Sq Ft |
| 05/19/2022 05/19/22 | Sold | $326,000 | -4.1% | $159 / Sq Ft |
| 04/24/2022 04/24/22 | Pending | -- | -- | -- |
| 04/15/2022 04/15/22 | For Sale | $340,000 | +33.7% | $165 / Sq Ft |
| 08/23/2019 08/23/19 | Sold | $254,350 | 0.0% | $124 / Sq Ft |
| 07/16/2019 07/16/19 | Pending | -- | -- | -- |
| 07/13/2019 07/13/19 | Price Changed | $254,350 | 0.0% | $124 / Sq Ft |
| 07/08/2019 07/08/19 | For Sale | $254,375 | +17.8% | $124 / Sq Ft |
| 11/27/2013 11/27/13 | Sold | $215,900 | 0.0% | $106 / Sq Ft |
| 10/07/2013 10/07/13 | Pending | -- | -- | -- |
| 07/22/2013 07/22/13 | For Sale | $215,900 | -- | $106 / Sq Ft |
Tax History Compared to Growth
Tax History
| Year | Tax Paid | Tax Assessment Tax Assessment Total Assessment is a certain percentage of the fair market value that is determined by local assessors to be the total taxable value of land and additions on the property. | Land | Improvement |
|---|---|---|---|---|
| 2024 | $4,287 | $38,615 | $3,900 | $34,715 |
| 2023 | $4,287 | $37,863 | $3,900 | $33,963 |
| 2022 | $3,410 | $30,671 | $3,900 | $26,771 |
| 2021 | $3,295 | $29,778 | $3,900 | $25,878 |
| 2020 | $3,234 | $28,957 | $3,900 | $25,057 |
| 2019 | $3,341 | $28,906 | $3,831 | $25,075 |
| 2018 | $3,241 | $27,530 | $3,540 | $23,990 |
| 2017 | $3,199 | $27,530 | $3,540 | $23,990 |
| 2016 | $3,207 | $28,059 | $3,540 | $24,519 |
| 2015 | -- | $26,362 | $3,540 | $22,822 |
| 2014 | -- | $26,482 | $3,660 | $22,822 |
Agents Affiliated with this Home
-
Melissa Hooper

Seller's Agent in 2023
Melissa Hooper
The Agency
(405) 824-9556
85 Total Sales
-
Angi White

Buyer's Agent in 2023
Angi White
1st United Okla, REALTORS
(405) 413-0951
42 Total Sales
-
Breann Green

Seller's Agent in 2022
Breann Green
H&W Realty Branch
(405) 406-3211
1,467 Total Sales
-
Jennifer Gilchrest

Seller's Agent in 2019
Jennifer Gilchrest
BHGRE The Platinum Collective
(405) 414-5089
200 Total Sales
-
Tucker Brollier

Seller's Agent in 2013
Tucker Brollier
McGraw REALTORS (BO)
(405) 686-8888
35 Total Sales
Map
Source: MLSOK
MLS Number: 864718
APN: 090114782
- 11201 SW 37th St
- 11116 SW 37th St
- 4105 Johnson Farms Dr
- 11216 SW 42nd Ct
- 12329 SW 32nd St
- 12325 SW 32nd St
- 12337 SW 32nd St
- 12333 SW 32nd St
- 3704 Palmetto Bluff Dr
- 3729 Los Cabos Dr
- 3809 Los Cabos Dr
- 3813 Los Cabos Dr
- 11413 S W 40th St
- 11413 S W 40th St
- 11413 S W 40th St
- 11413 S W 40th St
- 3213 Brookstone Pass Dr
- 0000 SW Mustang Rd
- 4109 Montage Blvd
- 11117 SW 30th Cir
