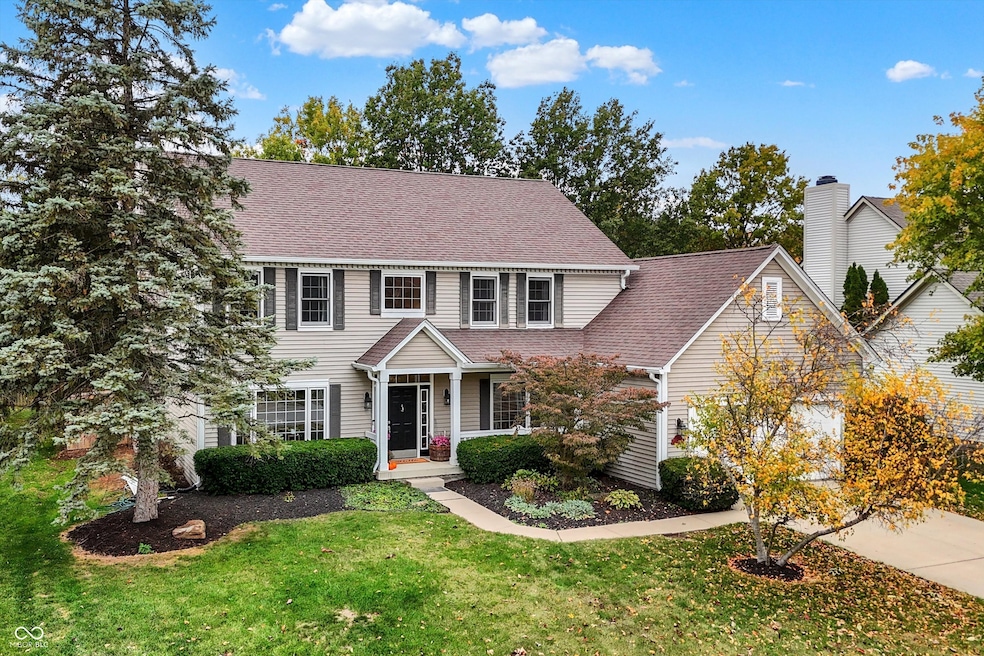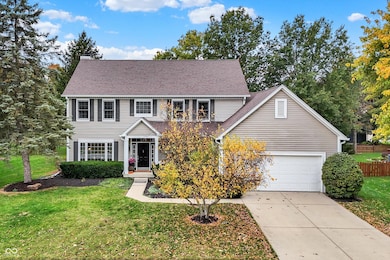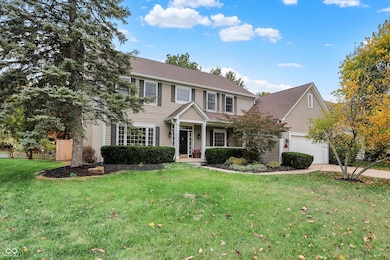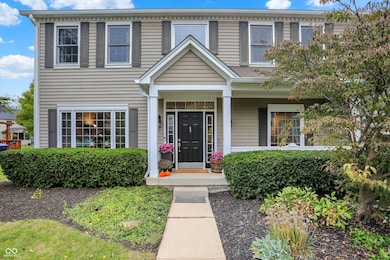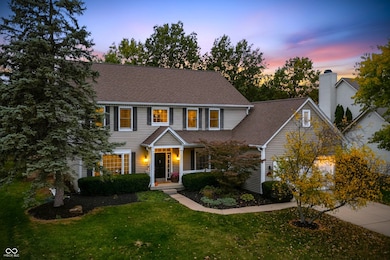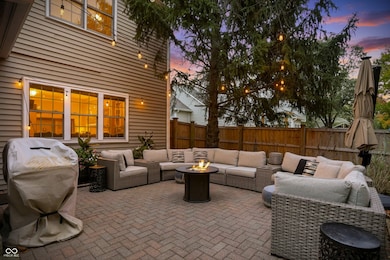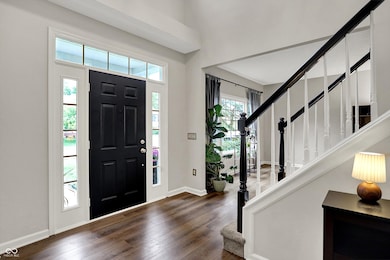11226 Reflection Point Dr Fishers, IN 46037
Estimated payment $2,581/month
Highlights
- Mature Trees
- Cathedral Ceiling
- 2 Car Attached Garage
- Lantern Road Elementary School Rated A
- Cul-De-Sac
- Screened Patio
About This Home
HERE SHE IS! Let's get you in Hamilton County at a great price point & in this beyond lovely home in an ESTABLISHED neighborhood with mature trees!! Welcome to this darling two-story gem with fantastic curb appeal located in the wonderful SPYGLASS HILL! Incredible location, super easy access to the interstate & so close to ALL THE THINGS: restaurants, THE YARD, entertainment, shopping AND NOW less than 5 minutes to the amazing new Fishers Community Center! This UPDATED 4 bedroom, 2.5 bath features an open floor plan with updated flooring throughout the entire main floor. The bright & fresh kitchen is perfect for cooking & entertaining. The front room is versatile & so ideal.. could be used as an office, living room, playroom, music/craft room- options are endless! Outside you will find an ample FULLY FENCED PRIVACY BACKYARD (installed 2023), screened-in porch & a lovely paved patio, perfect for relaxing. NEW ROOF in 2024! New water heater & softener. Don't miss out on this fantastic opportunity & schedule your showing today. *SHOWINGS BEGIN SATURDAY 10/25 10am*
Home Details
Home Type
- Single Family
Est. Annual Taxes
- $3,372
Year Built
- Built in 1996
Lot Details
- 10,019 Sq Ft Lot
- Cul-De-Sac
- Mature Trees
HOA Fees
- $35 Monthly HOA Fees
Parking
- 2 Car Attached Garage
Home Design
- Vinyl Siding
Interior Spaces
- 2-Story Property
- Woodwork
- Cathedral Ceiling
- Paddle Fans
- Entrance Foyer
- Family Room with Fireplace
- Crawl Space
- Attic Access Panel
Kitchen
- Breakfast Bar
- Electric Oven
- Range Hood
- Built-In Microwave
- Dishwasher
- Disposal
Flooring
- Carpet
- Vinyl Plank
Bedrooms and Bathrooms
- 4 Bedrooms
- Walk-In Closet
- Dual Vanity Sinks in Primary Bathroom
Outdoor Features
- Screened Patio
Utilities
- Forced Air Heating and Cooling System
- Electric Water Heater
Community Details
- Association fees include home owners, management, snow removal, walking trails
- Association Phone (317) 570-4358
- Spyglass Hill Subdivision
- Property managed by Kirkpatrick
- The community has rules related to covenants, conditions, and restrictions
Listing and Financial Details
- Legal Lot and Block 271 / 5
- Assessor Parcel Number 291505018017000020
Map
Home Values in the Area
Average Home Value in this Area
Tax History
| Year | Tax Paid | Tax Assessment Tax Assessment Total Assessment is a certain percentage of the fair market value that is determined by local assessors to be the total taxable value of land and additions on the property. | Land | Improvement |
|---|---|---|---|---|
| 2024 | $3,373 | $350,300 | $54,400 | $295,900 |
| 2023 | $3,373 | $307,400 | $54,400 | $253,000 |
| 2022 | $3,294 | $276,500 | $54,400 | $222,100 |
| 2021 | $2,832 | $240,800 | $54,400 | $186,400 |
| 2020 | $2,820 | $236,500 | $54,400 | $182,100 |
| 2019 | $2,697 | $227,400 | $45,300 | $182,100 |
| 2018 | $2,547 | $217,300 | $45,300 | $172,000 |
| 2017 | $2,365 | $206,900 | $45,300 | $161,600 |
| 2016 | $2,340 | $206,200 | $45,300 | $160,900 |
| 2014 | $2,011 | $194,600 | $45,300 | $149,300 |
| 2013 | $2,011 | $185,800 | $45,300 | $140,500 |
Property History
| Date | Event | Price | List to Sale | Price per Sq Ft | Prior Sale |
|---|---|---|---|---|---|
| 10/28/2025 10/28/25 | Pending | -- | -- | -- | |
| 10/24/2025 10/24/25 | For Sale | $429,900 | +4.3% | $177 / Sq Ft | |
| 05/16/2023 05/16/23 | Sold | $412,000 | +5.6% | $170 / Sq Ft | View Prior Sale |
| 04/26/2023 04/26/23 | Pending | -- | -- | -- | |
| 04/25/2023 04/25/23 | For Sale | $389,999 | -- | $161 / Sq Ft |
Purchase History
| Date | Type | Sale Price | Title Company |
|---|---|---|---|
| Warranty Deed | $412,000 | None Listed On Document | |
| Warranty Deed | -- | None Listed On Document | |
| Warranty Deed | -- | None Available | |
| Warranty Deed | -- | -- | |
| Interfamily Deed Transfer | -- | -- |
Mortgage History
| Date | Status | Loan Amount | Loan Type |
|---|---|---|---|
| Open | $329,600 | New Conventional | |
| Closed | $329,600 | New Conventional | |
| Previous Owner | $206,263 | FHA | |
| Previous Owner | $153,200 | Purchase Money Mortgage | |
| Closed | $28,725 | No Value Available |
Source: MIBOR Broker Listing Cooperative®
MLS Number: 22069728
APN: 29-15-05-018-017.000-020
- 11287 Reflection Point Dr
- 10563 Brixton Ln
- 10263 Brixton Ln
- 11310 Knightsbridge Ln
- 10573 E 116th St
- 10846 Hamilton Pass
- 11262 Whitewater Way
- 112 Pinehurst Ave
- 10019 Niagara Dr
- 11388 Falling Water Way
- 11412 Niagara Dr
- 11893 Cedar Dr
- 10602 Fall Rd
- 11475 Clay Ct Unit 103
- 11474 Clay Ct Unit 102
- 11505 Grassy Ct Unit 102
- 11359 Cumberland Rd
- 11504 Grassy Ct Unit 103
- 10334 Hillsborough Dr
- 12126 Blue Springs Ln
