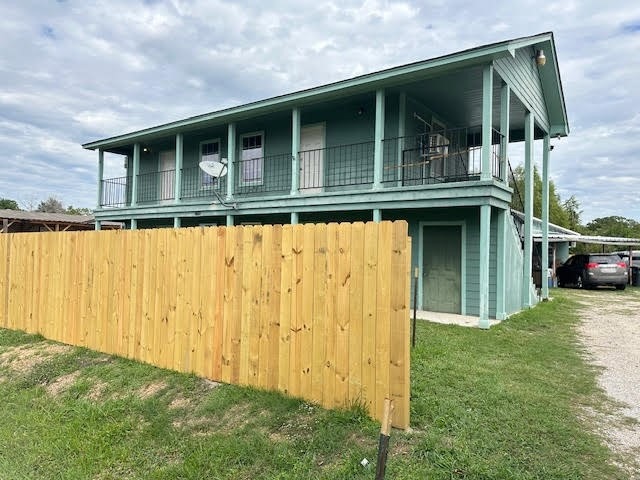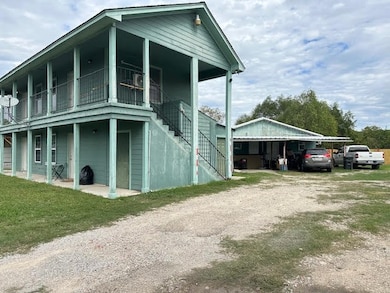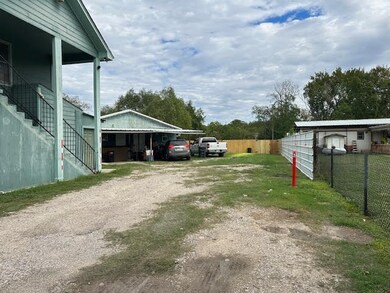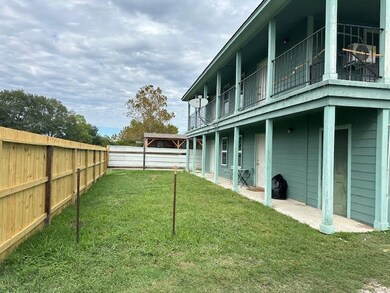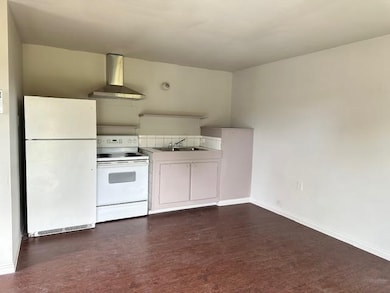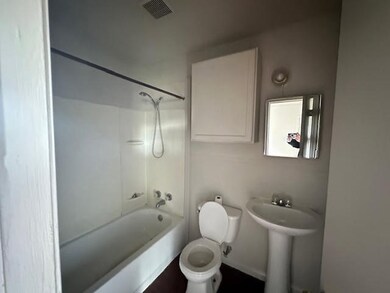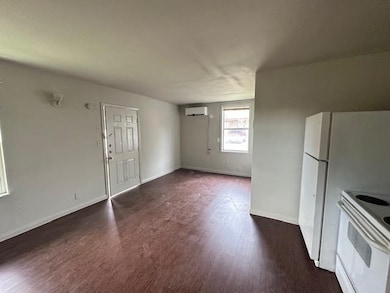11226 W Jacinto Dr Unit A2 Houston, TX 77044
1
Bed
1
Bath
480
Sq Ft
0.44
Acres
Highlights
- 0.44 Acre Lot
- Window Unit Cooling System
- Wall Furnace
- Wood Countertops
- Vinyl Flooring
About This Home
FULLY UPGRADED studio WITH KITCHEN , open concept. THE UNIT IS MEANT FOR SMALL GROUP. ALL BILLS PAID, ALL APPLIANCES SUCH AS REFRIGERATOR, ELECTRIC RANGE, BOILER, VENT HOOD AND SPLIT MINI AC WITH HOT AND COLD SYSTEM. SEE PICTURES
Condo Details
Home Type
- Condominium
Est. Annual Taxes
- $4,962
Year Built
- Built in 2004
Lot Details
- Back Yard Fenced
- Cleared Lot
Interior Spaces
- 480 Sq Ft Home
- 2-Story Property
- Vinyl Flooring
- Washer and Electric Dryer Hookup
Kitchen
- Electric Oven
- Electric Range
- Ice Maker
- Wood Countertops
Bedrooms and Bathrooms
- 1 Bedroom
- 1 Full Bathroom
Schools
- Sheldon Lakee Elementary School
- Michael R. Null Middle School
- Ce King High School
Utilities
- Window Unit Cooling System
- Wall Furnace
- Municipal Trash
- Septic Tank
Listing and Financial Details
- Property Available on 11/1/23
- Long Term Lease
Community Details
Overview
- Front Yard Maintenance
- Pogue Tr Wm Lewis Subdivision
Pet Policy
- Call for details about the types of pets allowed
Map
Source: Houston Association of REALTORS®
MLS Number: 79655696
APN: 0431910010071
Nearby Homes
- 11110 Clearfield Dr
- 11838 Aqueduct Rd
- 15015 Garrett Rd
- 11135 Gardenia Creek Dr
- 11111 Snapdragon Field Dr
- 15227 Statice Trail
- 11331 Cascading Stream Way
- 11107 Snapdragon Field Dr
- 15327 Statice Trail
- 15307 Meandering Post Trail
- 15318 Peonies Place
- 15323 Peonies Place
- 11103 Snapdragon Field Dr
- 15239 Statice Trail
- 11119 Snapdragon Field Dr
- 11115 Snapdragon Field Dr
- 15307 Statice Trail
- 15414 Wandering Creek Trail
- 15423 Statice Trail
- 15446 Wandering Creek Trail
