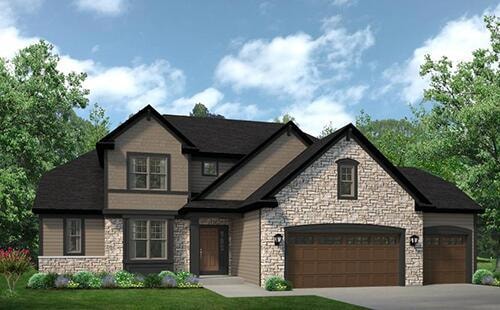11227 Cedar Ridge Ct Pleasant Prairie, WI 53158
Village of Pleasant Prairie NeighborhoodEstimated payment $5,840/month
Highlights
- New Construction
- Deck
- Main Floor Bedroom
- Open Floorplan
- Prairie Architecture
- Mud Room
About This Home
Welcome Home! This stunning home w/ 3-car garage features a designer kitchen w/ 42'' cabinets w/ crown, soft-close doors/drawers, quartz island, tile backsplash, corner pantry & GE Cafe appliances incl built-in look refrigerator. Two-story Great Room offers tile gas fireplace w/ boxed mantel. Sunroom off nook adds natural light. Main level includes office w/ glass doors, separate laundry & mudroom w/ lockers. Master Suite has box-up ceiling w/ beams, dbl bowl quartz vanity, 5'x4' tiled shower w/ glass door, shelf & bench, sep commode & large WIC. Second floor features homework loft & tub/shower w/ tile surround. Azek deck, walkout LL w/ full windows, patio door, insulated garage, Pella windows. Focus on Energy Certified & builder warranty included.
Home Details
Home Type
- Single Family
Parking
- 3 Car Attached Garage
- Garage Door Opener
- Unpaved Parking
Home Design
- New Construction
- Prairie Architecture
- Poured Concrete
- Clad Trim
Interior Spaces
- 2,602 Sq Ft Home
- 2-Story Property
- Open Floorplan
- Gas Fireplace
- Mud Room
- Stone Flooring
- Laundry Room
Kitchen
- Range
- Microwave
- Dishwasher
- Kitchen Island
- Disposal
Bedrooms and Bathrooms
- 3 Bedrooms
- Main Floor Bedroom
- Split Bedroom Floorplan
- Walk-In Closet
Basement
- Walk-Out Basement
- Basement Fills Entire Space Under The House
- Sump Pump
- Stubbed For A Bathroom
- Basement Windows
Schools
- Prairie Lane Elementary School
- Lance Middle School
- Tremper High School
Utilities
- Forced Air Heating and Cooling System
- Heating System Uses Natural Gas
- High Speed Internet
Additional Features
- Deck
- 0.39 Acre Lot
Community Details
- Property has a Home Owners Association
- Cedar Ridge Subdivision
Listing and Financial Details
- Exclusions: Concrete driveway/walkway, landscaping & Seller's personal property.
- Assessor Parcel Number Not Assigned
Map
Home Values in the Area
Average Home Value in this Area
Property History
| Date | Event | Price | List to Sale | Price per Sq Ft |
|---|---|---|---|---|
| 11/21/2025 11/21/25 | For Sale | $929,900 | -- | $357 / Sq Ft |
Source: Metro MLS
MLS Number: 1943646
- Lt35 113th St
- Lt15 113th St
- Lt19 Cedar Ridge Ct
- Lt12 113th St
- Lt2 113th St
- Lt14 113th St
- Lt10 113th St
- Lt7 113th St
- Lt18 Cedar Ridge Ct
- Lt34 Cedar Ridge Ct
- Lt3 113th St
- Lt17 Cedar Ridge Ct
- Lt6 113th St
- Lt24 Cedar Ridge Ct
- Lt32 Cedar Ridge Ct
- Lt30 Cedar Ridge Ct
- Lt25 Cedar Ridge Ct
- Lt5 113th St
- Deerfield Plan at Cedar Ridge
- Essex Plan at Cedar Ridge
- 6941 91st St
- 2150 89th St
- 10016 3rd Ave
- 830 Russell Ave
- 630 Whitney Ave
- 8651 22nd Ave
- 1501 Lorelei Dr
- 3602 16th St Unit One bedroom second floor
- 1544 Anderson Trail
- 1039 Sheridan Rd Unit 1
- 4110 Lake Ct
- 8309 14th Ave
- 1700 Gideon Ave
- 1908 Daybreak Ln
- 7706 27th Ave
- 8920 83rd St
- 8600 82nd St
- 7801 88th Ave Unit 155
- 6109 73rd St
- 7208 33rd Ave

