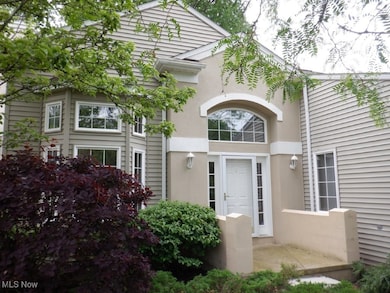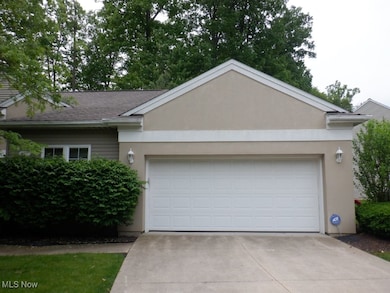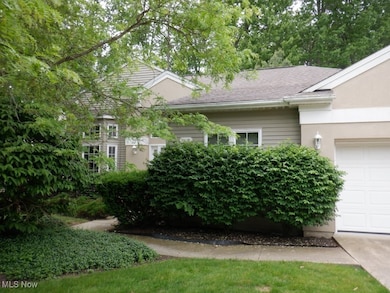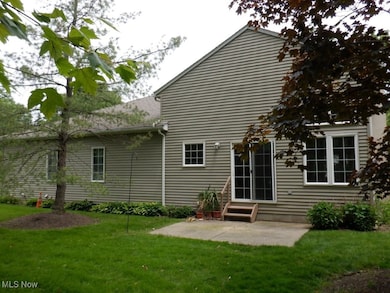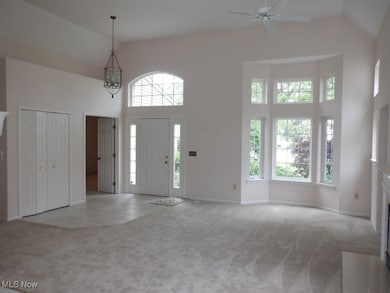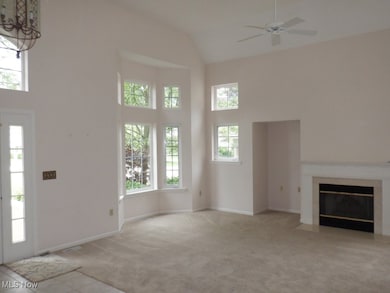
11227 Frederick Ln Twinsburg, OH 44087
Estimated payment $2,654/month
Highlights
- Cathedral Ceiling
- 2 Car Attached Garage
- Double Vanity
- Wilcox Primary School Rated A
- Bay Window
- Breakfast Bar
About This Home
Welcome to this beautifully maintained 3-bedroom, 2-bath cluster home nestled in the highly sought-after Ethan’s Green community in Twinsburg. Designed for comfortable, low-maintenance living, this home features cathedral ceilings and an abundance of windows that fill the space with natural light. The spacious living room is anchored by a cozy gas fireplace, creating a warm and inviting atmosphere.
The kitchen boasts beautiful oak cabinetry, a center island with breakfast bar seating, and plenty of counter space—perfect for both everyday living and entertaining. The owner’s suite offers a peaceful retreat with a walk-in closet and a private bath featuring double sinks and a relaxing soaking tub. A conveniently place flex-room near the front entrance is ideal for a home office, library, or guest bedroom. Enjoy your morning coffee or unwind in the evening on the private backyard patio.
Very recent improvements include a brand new furnace, central air, and electical box! Additional highlights include a convenient 1st floor laundry room, a full basement offering excellent storage or finishing potential, and an attached garage for added convenience. Enjoy all the benefits of a vibrant, well-kept community just minutes from shopping, dining, golf, and parks. This is carefree living at its finest!
Listing Agent
Lentz Associates, Inc. Brokerage Email: 440-526-6300, admin@lentzhomes.com License #312235 Listed on: 06/09/2025
Home Details
Home Type
- Single Family
Est. Annual Taxes
- $4,525
Year Built
- Built in 1997
Lot Details
- 4,530 Sq Ft Lot
- Level Lot
HOA Fees
Parking
- 2 Car Attached Garage
- Front Facing Garage
- Garage Door Opener
Home Design
- Block Foundation
- Fiberglass Roof
- Asphalt Roof
- Vinyl Siding
- Stucco
Interior Spaces
- 1,730 Sq Ft Home
- 1-Story Property
- Cathedral Ceiling
- Ceiling Fan
- Self Contained Fireplace Unit Or Insert
- Gas Fireplace
- Bay Window
- Entrance Foyer
- Living Room with Fireplace
- Home Security System
- Unfinished Basement
Kitchen
- Breakfast Bar
- Range
- Microwave
- Dishwasher
- Kitchen Island
- Disposal
Bedrooms and Bathrooms
- 3 Main Level Bedrooms
- 2 Full Bathrooms
- Double Vanity
Outdoor Features
- Patio
Utilities
- Forced Air Heating and Cooling System
- Heating System Uses Gas
Community Details
- Association fees include management, insurance, ground maintenance, reserve fund, snow removal
- Ethans Green Association
- Ethans Green Subdivision
Listing and Financial Details
- Assessor Parcel Number 6407046
Map
Home Values in the Area
Average Home Value in this Area
Tax History
| Year | Tax Paid | Tax Assessment Tax Assessment Total Assessment is a certain percentage of the fair market value that is determined by local assessors to be the total taxable value of land and additions on the property. | Land | Improvement |
|---|---|---|---|---|
| 2025 | $4,378 | $100,142 | $27,783 | $72,359 |
| 2024 | $4,378 | $100,142 | $27,783 | $72,359 |
| 2023 | $4,378 | $100,142 | $27,783 | $72,359 |
| 2022 | $3,920 | $81,417 | $22,589 | $58,828 |
| 2021 | $3,939 | $81,417 | $22,589 | $58,828 |
| 2020 | $3,820 | $81,420 | $22,590 | $58,830 |
| 2019 | $3,880 | $77,730 | $21,690 | $56,040 |
| 2018 | $3,802 | $77,730 | $21,690 | $56,040 |
| 2017 | $3,384 | $77,730 | $21,690 | $56,040 |
| 2016 | $3,255 | $71,740 | $21,690 | $50,050 |
| 2015 | $3,384 | $71,740 | $21,690 | $50,050 |
| 2014 | $3,269 | $71,740 | $21,690 | $50,050 |
| 2013 | $3,425 | $74,810 | $21,690 | $53,120 |
Property History
| Date | Event | Price | Change | Sq Ft Price |
|---|---|---|---|---|
| 07/18/2025 07/18/25 | Price Changed | $369,900 | -1.3% | $214 / Sq Ft |
| 06/27/2025 06/27/25 | For Sale | $374,900 | 0.0% | $217 / Sq Ft |
| 06/20/2025 06/20/25 | Pending | -- | -- | -- |
| 06/16/2025 06/16/25 | Price Changed | $374,900 | -3.6% | $217 / Sq Ft |
| 06/09/2025 06/09/25 | For Sale | $389,000 | -- | $225 / Sq Ft |
Purchase History
| Date | Type | Sale Price | Title Company |
|---|---|---|---|
| Interfamily Deed Transfer | -- | None Available | |
| Deed | $215,480 | -- |
Similar Homes in Twinsburg, OH
Source: MLS Now
MLS Number: 5128920
APN: 64-07046
- 11230 Frederick Ln
- 10318 Merriam Ln
- 3014 Waterford Dr Unit 35
- 3099 Aspen Ln
- 10085 Glen Eagle Ln Unit 35AG
- 10075 Glen Eagle Ln Unit AF34
- 10378 N Pond Ln Unit 2
- 3044 Alling Dr
- 3020 Irena Ln
- 2809 Haggett Dr
- 10492 Kerwick Ct
- 10375 Kerwick Ct
- 7530 Liberty Rd
- 2700 Walton Blvd
- 10265 Laura Ln
- 2453 Sherwin Dr
- 3128 Glenbrook Dr
- 2380 Sandalwood Dr
- 10455 Joyce Ct
- 7430 Liberty Rd
- 3092 Kendal Ln
- 9957 Darrow Park Dr
- 3275 Glenbrook Dr
- 7560 Royal Portrush Dr
- 33403 Cromwell Dr
- 32450 Cromwell Dr
- 32990 Cromwell Dr
- 10460 Dogwood Dr
- 2617 Aubrey Ln
- 10456 Dogwood Dr
- 9417-A Trivue Cir
- 2170 Pebble Creek Dr
- 7188 Selworthy Ln
- 2639 Arbor Glen Dr
- 10807 Ravenna Rd
- 34600 Park Dr E
- 34500 Brookmeade Ct
- 7340 Ferris St
- 33050 Aurora Rd Unit 5
- 32600 Aurora Rd

