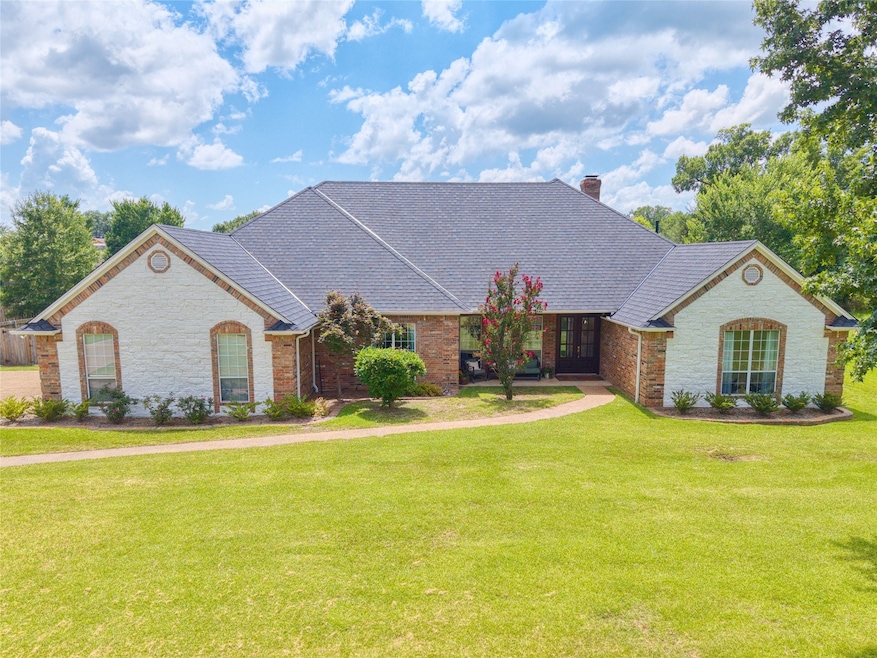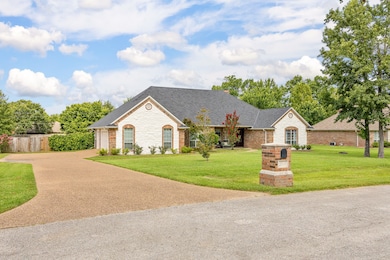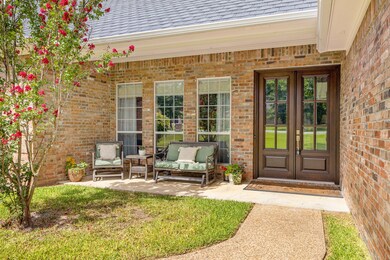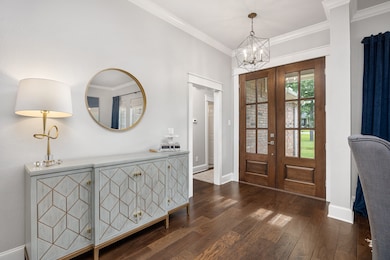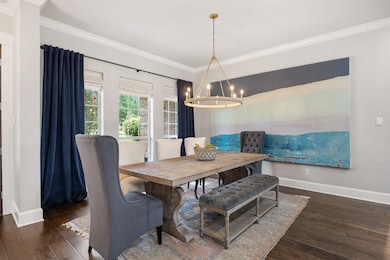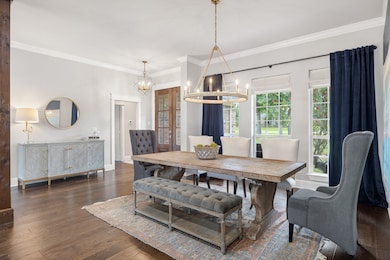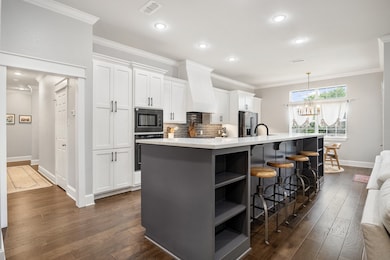
Estimated payment $4,319/month
Highlights
- Gated Community
- Open Floorplan
- Traditional Architecture
- Owens Elementary School Rated A-
- Community Lake
- Granite Countertops
About This Home
In the heart of Flint, Texas, this updated and spacious home could be yours! Featuring 4 bedrooms, 2.5 bathrooms, a 3-car garage, and nearly an acre of space, you'll enjoy comfort and serenity while being just 20 minutes from downtown Tyler.
Step inside to an inviting, spacious layout perfect for both relaxing and entertaining. You will find tasteful interior updates, including fresh finishes and thoughtful design touches throughout. The brick-and-stone exterior is nicely complemented by a brand-new Grand Manor designer roof system. Large windows fill the space with natural light, and with the press of a button, you can escape the Texas afternoon heat with the newly installed back porch shade system.
Upgrades to Highlight:
• Engineered wood floors.
• 3cm Quartzite countertops.
• Central vacuum system.
• Oversized master bathroom suite with a soaking tub.
Appreciate peace and security within this gated neighborhood with quick access to Tyler and Lake Palestine.
This home checks all the boxes — it's move-in ready, well-maintained, and full of East Texas character.
Listing Agent
Corey Simpson & Associates Brokerage Phone: 469-400-0549 License #0712667 Listed on: 07/01/2025
Home Details
Home Type
- Single Family
Est. Annual Taxes
- $4,279
Year Built
- Built in 2003
Lot Details
- 0.98 Acre Lot
HOA Fees
- $90 Monthly HOA Fees
Parking
- 3 Car Attached Garage
Home Design
- Traditional Architecture
- Brick Exterior Construction
- Slab Foundation
- Shingle Roof
- Composition Roof
- Stone Veneer
Interior Spaces
- 3,248 Sq Ft Home
- 1-Story Property
- Open Floorplan
- Central Vacuum
- Double Sided Fireplace
- Gas Fireplace
- Tile Flooring
- Home Security System
Kitchen
- Gas Oven or Range
- Gas Cooktop
- <<microwave>>
- Dishwasher
- Kitchen Island
- Granite Countertops
- Disposal
Bedrooms and Bathrooms
- 4 Bedrooms
- Walk-In Closet
Schools
- Owens Elementary School
- Tyler Legacy High School
Utilities
- Central Heating and Cooling System
- Vented Exhaust Fan
- Gas Water Heater
- High Speed Internet
- Cable TV Available
Listing and Financial Details
- Legal Lot and Block 19 / 2
- Assessor Parcel Number 127675000200019000
Community Details
Overview
- Association fees include management
- Forest Glen South Association
- Forest Glen South Subdivision
- Community Lake
Security
- Gated Community
Map
Home Values in the Area
Average Home Value in this Area
Tax History
| Year | Tax Paid | Tax Assessment Tax Assessment Total Assessment is a certain percentage of the fair market value that is determined by local assessors to be the total taxable value of land and additions on the property. | Land | Improvement |
|---|---|---|---|---|
| 2024 | $3,407 | $279,412 | $46,552 | $572,836 |
| 2023 | $8,856 | $566,635 | $46,552 | $520,083 |
| 2022 | $7,522 | $427,946 | $46,552 | $381,394 |
| 2021 | $4,008 | $209,926 | $46,552 | $163,374 |
| 2020 | $3,881 | $197,571 | $40,480 | $157,091 |
| 2019 | $6,622 | $326,721 | $36,800 | $289,921 |
| 2018 | $6,428 | $318,276 | $36,800 | $281,476 |
| 2017 | $6,164 | $309,803 | $36,800 | $273,003 |
| 2016 | $5,974 | $300,268 | $36,800 | $263,468 |
| 2015 | $5,400 | $289,137 | $36,800 | $252,337 |
| 2014 | $5,400 | $281,759 | $36,800 | $244,959 |
Property History
| Date | Event | Price | Change | Sq Ft Price |
|---|---|---|---|---|
| 06/24/2025 06/24/25 | For Sale | $699,000 | -- | $215 / Sq Ft |
Purchase History
| Date | Type | Sale Price | Title Company |
|---|---|---|---|
| Vendors Lien | -- | None Available | |
| Vendors Lien | -- | None Available | |
| Interfamily Deed Transfer | -- | None Available | |
| Warranty Deed | -- | None Available |
Mortgage History
| Date | Status | Loan Amount | Loan Type |
|---|---|---|---|
| Open | $187,000 | Purchase Money Mortgage | |
| Previous Owner | $250,000 | Construction | |
| Previous Owner | $30,000 | Unknown | |
| Previous Owner | $240,000 | New Conventional | |
| Previous Owner | $58,576 | Stand Alone Second | |
| Previous Owner | $220,000,000 | Purchase Money Mortgage | |
| Previous Owner | $220,000 | Purchase Money Mortgage | |
| Previous Owner | $41,250 | Stand Alone Second |
Similar Homes in Flint, TX
Source: North Texas Real Estate Information Systems (NTREIS)
MLS Number: 20950712
APN: 1-27675-0002-00-019000
- 11240 Marsh Wren Cir
- 11208 Marsh Wren Cir
- 11225 Forestview Dr
- 19045 Cr 139
- 11187 Hunters Trail
- 11200 Fox Trail
- 19205-19286 Flint Canyon
- 11291 County Road 1232
- 18400 Woodhollow Dr
- 18515 County Road 139
- 11831 Smallwood Dr
- 17889 Cr 134
- TBD County Road 140
- 11412 Zoe Cir
- 11428 Zoe Cir
- 18747 Fm 2493
- 12260 Jazmin Cir
- 10773 Indigo Ln
- 10820 Cactus Trail
- 10769 Indigo Ln
- 11604 Three Chimneys Dr
- 19040 Fm 2493
- 10613 Brothers Ln Unit A
- 19044 Fm 2493
- 18747 Fm 2493
- 18662 Fm 2493
- 19586 Fm 2493
- 19602 Fm 2493
- 19114 Seneca Dr
- 10008 Dayspring Dr
- 6814 County Road 1215
- 5429 Meadow Ridge Dr
- 10661 Brothers Ln Unit A
- 10649 Brothers Ln Unit A
- 5310 Meadow View Ct
- 13745 Meadow Ln
- 10243 County Road 135
- 11170 County Road 167
- 16440 County Road 178
- 18955 Forest Ln
