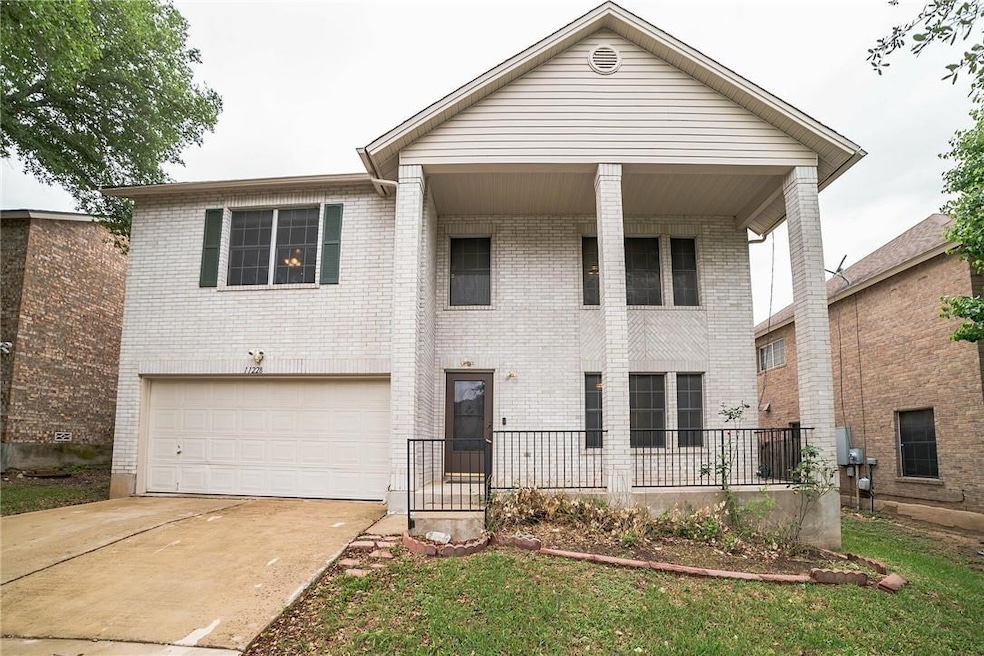
11228 Pickard Ln Austin, TX 78748
South Brodie NeighborhoodEstimated payment $3,488/month
Highlights
- Golf Course Community
- Wood Flooring
- Granite Countertops
- Open Floorplan
- High Ceiling
- Multiple Living Areas
About This Home
Beautiful all-side masonry home in desirable South Austin 78748! Open-concept layout filled with natural light, low tax rate, and ceramic tile flooring downstairs. The kitchen features granite countertops, a stylish backsplash, an island with ample counter space, abundant storage, new stainless steel appliances, and a huge walk-in pantry. All bedrooms are located upstairs, featuring laminate flooring throughout. The expansive primary suite features a large walk-in closet, a garden tub, and a separate shower. Spacious game room and well-sized secondary bedrooms. Generous backyard with ample space for play or gardening. Walk to greenbelt trails and minutes from HEB, gyms, restaurants, bars, and easy access to Mopac and I-35.
Listing Agent
Dash Realty Brokerage Phone: 5129706493 License #0580514 Listed on: 05/28/2025

Home Details
Home Type
- Single Family
Est. Annual Taxes
- $5,595
Year Built
- Built in 2002
Lot Details
- 6,534 Sq Ft Lot
- East Facing Home
- Privacy Fence
- Wood Fence
- Back Yard Fenced
- Sprinkler System
- Dense Growth Of Small Trees
HOA Fees
- $31 Monthly HOA Fees
Parking
- 2 Car Garage
- Front Facing Garage
- Garage Door Opener
Home Design
- Brick Exterior Construction
- Slab Foundation
- Blown-In Insulation
- Composition Roof
- HardiePlank Type
- Masonite
Interior Spaces
- 3,302 Sq Ft Home
- 2-Story Property
- Open Floorplan
- High Ceiling
- Ceiling Fan
- Vinyl Clad Windows
- Blinds
- Multiple Living Areas
- Dining Area
- Fire and Smoke Detector
Kitchen
- Breakfast Area or Nook
- Open to Family Room
- Breakfast Bar
- Free-Standing Electric Range
- Range Hood
- Plumbed For Ice Maker
- Dishwasher
- Stainless Steel Appliances
- Kitchen Island
- Granite Countertops
- Laminate Countertops
- Disposal
Flooring
- Wood
- Tile
Bedrooms and Bathrooms
- 4 Bedrooms
- Walk-In Closet
- Double Vanity
- Garden Bath
Outdoor Features
- Patio
- Front Porch
Location
- City Lot
Schools
- Menchaca Elementary School
- Bailey Middle School
- Akins High School
Utilities
- Central Heating and Cooling System
- Vented Exhaust Fan
- Electric Water Heater
- Cable TV Available
Listing and Financial Details
- Assessor Parcel Number 04362509060000
- Tax Block F
Community Details
Overview
- Association fees include common area maintenance
- Hillcrest HoA
- Hillcrest Sec 02 Subdivision
Amenities
- Common Area
Recreation
- Golf Course Community
- Community Playground
- Community Pool
Map
Home Values in the Area
Average Home Value in this Area
Tax History
| Year | Tax Paid | Tax Assessment Tax Assessment Total Assessment is a certain percentage of the fair market value that is determined by local assessors to be the total taxable value of land and additions on the property. | Land | Improvement |
|---|---|---|---|---|
| 2025 | $6,485 | $455,774 | -- | -- |
| 2023 | $6,485 | $376,673 | $0 | $0 |
| 2022 | $6,763 | $342,430 | $0 | $0 |
| 2021 | $6,776 | $311,300 | $75,000 | $265,455 |
| 2020 | $6,070 | $283,000 | $75,000 | $208,000 |
| 2018 | $6,449 | $291,294 | $75,000 | $236,640 |
| 2017 | $5,906 | $264,813 | $40,000 | $242,400 |
| 2016 | $5,369 | $240,739 | $40,000 | $228,106 |
| 2015 | $4,315 | $218,854 | $40,000 | $205,968 |
| 2014 | $4,315 | $198,958 | $0 | $0 |
Property History
| Date | Event | Price | Change | Sq Ft Price |
|---|---|---|---|---|
| 07/21/2025 07/21/25 | For Rent | $2,750 | 0.0% | -- |
| 07/02/2025 07/02/25 | Price Changed | $550,000 | -4.3% | $167 / Sq Ft |
| 05/28/2025 05/28/25 | For Sale | $575,000 | -- | $174 / Sq Ft |
Purchase History
| Date | Type | Sale Price | Title Company |
|---|---|---|---|
| Vendors Lien | -- | San Antonio Title Co |
Mortgage History
| Date | Status | Loan Amount | Loan Type |
|---|---|---|---|
| Open | $126,750 | New Conventional | |
| Closed | $151,660 | Stand Alone First |
Similar Homes in the area
Source: Unlock MLS (Austin Board of REALTORS®)
MLS Number: 9416977
APN: 466976
- 11220 Pickard Ln
- 2204 Desco Dr
- 2431 Lavendale Ct
- 11301 Blairview Ln
- 2114 Desco Dr
- 2552 Lavendale Ct
- 2016 Wilma Rudolph Rd
- 1900 Jesse Owens Dr
- 2512 Regal Park Ln
- 2036 Kaiser Dr
- 2028 Kaiser Dr
- 2210 Jesse Owens Dr
- 2417 Riker Ridge Trail
- 2009 Kaiser Dr
- 2509 Wilma Rudolph Rd
- 2111 Marcus Abrams Blvd
- 1837 Friars Tale Ln
- 11518 James B Connolly Ln
- 11237 Lost Maples Trail
- 11433 Lost Maples Trail
- 11224 Pickard Ln
- 11413 Kingsgate Dr
- 11412 Kingsgate Dr
- 11308 Blairview Ln
- 2100 Desco Dr
- 2016 Ravenscroft Dr
- 2036 Kaiser Dr
- 2112 Coats Cir
- 2309 Jesse Owens Dr
- 2613 Georgia Coleman Bend
- 10900 Gerald Allen Loop
- 11518 James B Connolly Ln
- 11620 Paul E Anderson Dr
- 11252 Lost Maples Trail
- 2603 Marcus Abrams Blvd
- 11705 Jim Ryun Ln
- 11708 Johnny Weismuller Ln
- 2600 Theresa Blanchard Ln
- 1700 Canon Yeomans Trail
- 11608 Landseer Dr






