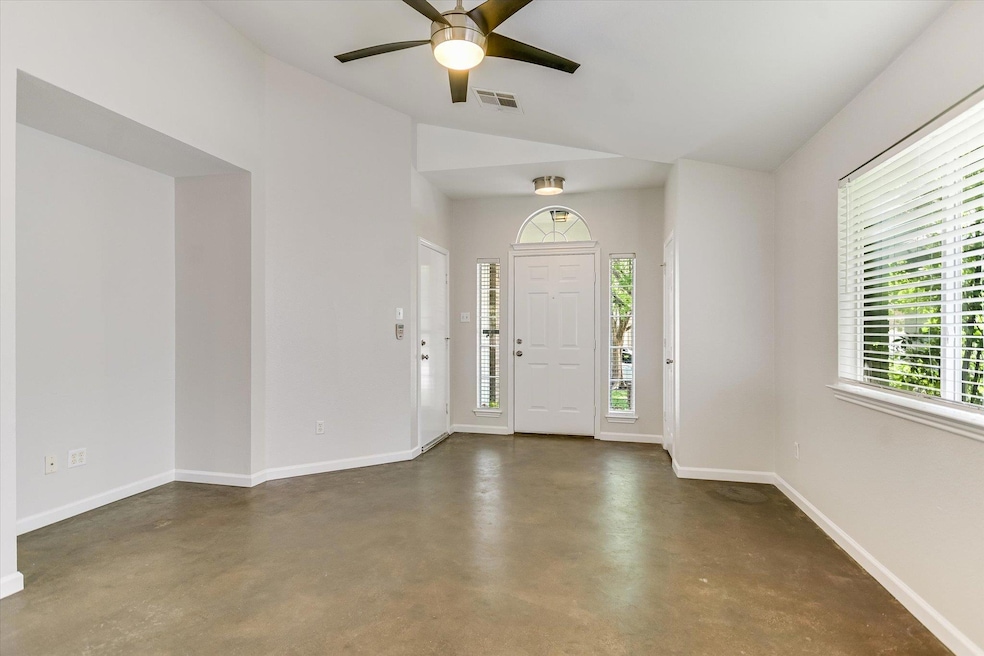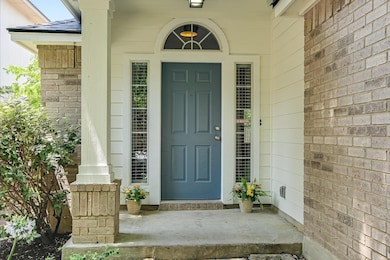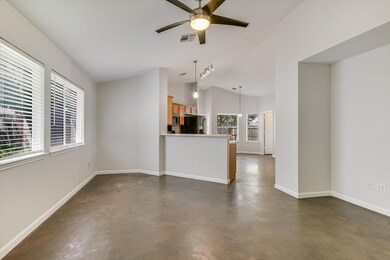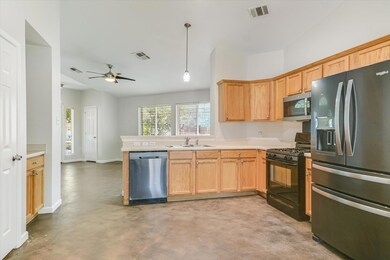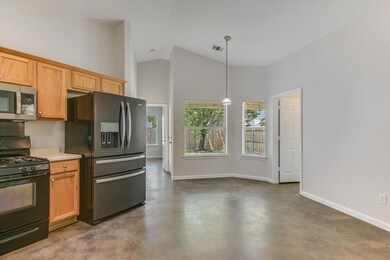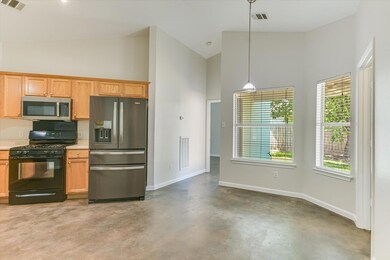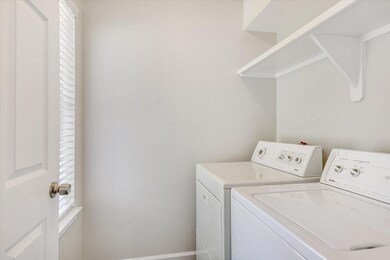11518 James B Connolly Ln Austin, TX 78748
South Brodie NeighborhoodHighlights
- Open Floorplan
- Wooded Lot
- Covered patio or porch
- Baranoff Elementary School Rated A-
- Community Pool
- Stainless Steel Appliances
About This Home
Also for sale with Seller Financing. MLS# 7572940. Fantastic single story home in South Austin. Fabulous community with pool, walking trails, dog parks and lots of community events. Home has stained concrete floors, recent interior and exterior paint, has doggy door, small easy to maintain yard, with flowers in the beds, and new fence. Comes with washer dryer and fridge. Dishwasher, microwave and fridge are new. Move in ready. Has new garage door and opener too.
Listing Agent
Greg Weber, Realtors Brokerage Phone: (512) 423-3111 License #0557032 Listed on: 07/21/2025
Home Details
Home Type
- Single Family
Est. Annual Taxes
- $6,525
Year Built
- Built in 2003 | Remodeled
Lot Details
- 4,247 Sq Ft Lot
- East Facing Home
- Gated Home
- Wood Fence
- Level Lot
- Wooded Lot
- Back Yard Fenced
Parking
- 2 Car Garage
Home Design
- Brick Exterior Construction
- Slab Foundation
- Composition Roof
Interior Spaces
- 1,233 Sq Ft Home
- 1-Story Property
- Open Floorplan
- Ceiling Fan
- Blinds
- Concrete Flooring
- Washer and Dryer
Kitchen
- Breakfast Bar
- Free-Standing Gas Oven
- Gas Range
- Microwave
- ENERGY STAR Qualified Refrigerator
- Ice Maker
- ENERGY STAR Qualified Dishwasher
- Stainless Steel Appliances
- Disposal
Bedrooms and Bathrooms
- 2 Main Level Bedrooms
- Walk-In Closet
- 2 Full Bathrooms
Outdoor Features
- Covered patio or porch
Schools
- Baranoff Elementary School
- Bailey Middle School
- Akins High School
Utilities
- Central Heating and Cooling System
- ENERGY STAR Qualified Water Heater
Listing and Financial Details
- Security Deposit $2,100
- Tenant pays for all utilities, grounds care
- The owner pays for association fees, insurance, taxes
- Negotiable Lease Term
- $60 Application Fee
- Assessor Parcel Number 04382508150000
- Tax Block B
Community Details
Overview
- Property has a Home Owners Association
- Olympic Heights Sec 02 Subdivision
Amenities
- Common Area
Recreation
- Community Playground
- Community Pool
- Dog Park
Pet Policy
- Pet Deposit $350
- Dogs and Cats Allowed
- Medium pets allowed
Map
Source: Unlock MLS (Austin Board of REALTORS®)
MLS Number: 9266622
APN: 556752
- 2111 Marcus Abrams Blvd
- 2306 Billy Fiske Ln
- 1612 Catalan Rd Unit 201
- 11506 Jim Thorpe Ln
- 11610 Landseer Dr Unit 1602
- 1613 Airedale Rd Unit 1503
- 1510 Catalan Rd Unit 602
- 1905 Jesse Owens Dr
- 1416 Bichon Bend
- 2210 Jesse Owens Dr
- 1513 Bedlington Ln
- 2306 Wilma Rudolph Rd
- 1817 Bill Baker Dr
- 11808 Malamute Rd Unit 2102
- 1409 Bedlington Ln
- 2552 Lavendale Ct
- 11306 Hillhaven Dr
- 11812 Johnny Weismuller Ln
- 11433 Lost Maples Trail
- 2417 Riker Ridge Trail
- 11405 Jim Thorpe Ln
- 11708 Raymond C Ewry Ln
- 12105 Johnny Weismuller Ln
- 2603 Marcus Abrams Blvd
- 1310 Catalan Rd
- 1816 Bill Baker Dr
- 1809 Bill Baker Dr
- 11413 Kingsgate Dr
- 11412 Kingsgate Dr
- 11904 Johnny Weismuller Ln Unit 7
- 2533 Lavendale Ct
- 2505 Wilma Rudolph Rd
- 2016 Ravenscroft Dr
- 11252 Lost Maples Trail
- 2600 Theresa Blanchard Ln
- 11317 Blairview Ln
- 2100 Desco Dr
- 2613 Georgia Coleman Bend
- 1701 Strobel Ln
- 1312 Jenkins Bend Unit 17
