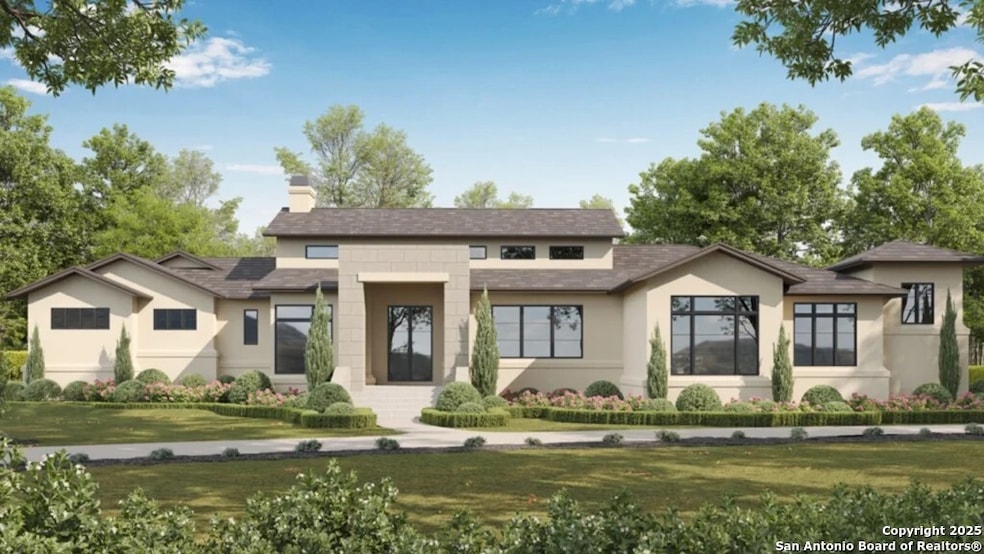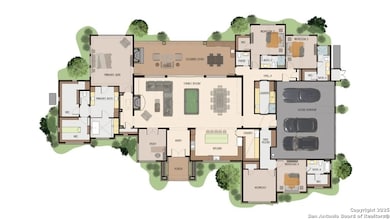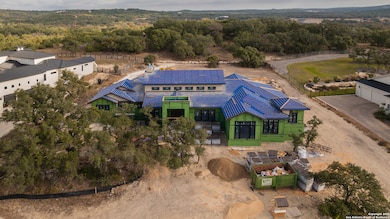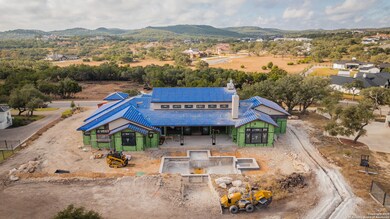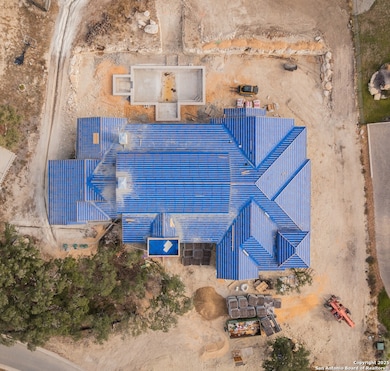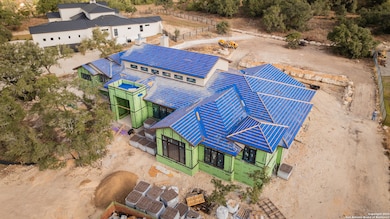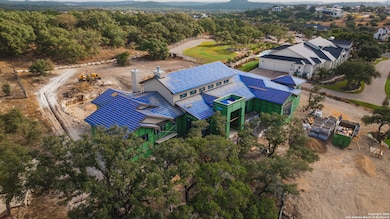
11229 Ensor St Boerne, TX 78006
Cedar Creek NeighborhoodEstimated payment $14,070/month
Highlights
- New Construction
- Heated Pool
- Mature Trees
- Dr. Sara B. McAndrew Elementary School Rated A-
- Custom Closet System
- Outdoor Kitchen
About This Home
A Genesis Custom Homes Masterpiece in Exclusive Pecan Springs!! Discover unparalleled Hill Country luxury in this extraordinary 5,107 sq ft single-story estate by Genesis Custom Homes. Set on just over 1 acre in the prestigious gated community of Pecan Springs, this architectural showpiece blends refined elegance with timeless Texas charm. Thoughtfully designed for elevated living, the home features 4 spacious bedrooms each with its own ensuite bath and walk-in closet, a private study, a dedicated gym/flex space, and a resort-style pool that creates a seamless indoor-outdoor experience. The main living area is truly breathtaking, showcasing 24-foot ceilings with a custom-designed architectural ceiling treatment that brings dramatic luxury and volume to the space. The Primary Suite is thoughtfully tucked into the back corner of the home for ultimate privacy, creating a peaceful retreat overlooking the serene Hill Country setting. The spa-inspired primary bath features a custom-designed shower with a dedicated massage area, premium finishes, and two expansive primary closets, offering both indulgence and functionality. Currently under construction, this residence offers discerning buyers a rare opportunity to preview the builder's design vision and personalize select finishes including flooring, cabinetry, and lighting options-an opportunity seldom available in today's luxury market. Surrounded by mature trees and Hill Country tranquility, this property delivers the privacy of acreage living while remaining just minutes from the best of Boerne. A true sanctuary that balances sophistication, comfort, and lifestyle. Private tours now available. Experience the artistry, quality, and distinction that only Genesis Custom Homes can deliver.
Home Details
Home Type
- Single Family
Est. Annual Taxes
- $3,522
Year Built
- Built in 2025 | New Construction
Lot Details
- 0.88 Acre Lot
- Partially Fenced Property
- Sprinkler System
- Mature Trees
HOA Fees
- $120 Monthly HOA Fees
Home Design
- Slab Foundation
- Foam Insulation
- Composition Shingle Roof
- Radiant Barrier
- Stucco
Interior Spaces
- 5,107 Sq Ft Home
- Property has 1 Level
- Ceiling Fan
- 3 Fireplaces
- Double Pane Windows
- Low Emissivity Windows
- Window Treatments
- Two Living Areas
- Ceramic Tile Flooring
- Prewired Security
- Washer Hookup
Kitchen
- Stove
- Dishwasher
- Disposal
Bedrooms and Bathrooms
- 4 Bedrooms
- Custom Closet System
Parking
- 3 Car Garage
- Garage Door Opener
Outdoor Features
- Heated Pool
- Covered Patio or Porch
- Outdoor Kitchen
Schools
- Mcandrew Elementary School
- Rawlinson Middle School
- Clark High School
Utilities
- Central Heating and Cooling System
- Tankless Water Heater
- Septic System
Listing and Financial Details
- Legal Lot and Block 2 / 10
- Assessor Parcel Number 046611100020
Community Details
Overview
- $350 HOA Transfer Fee
- Pecan Springs Homeowners Association
- Built by Genesis
- Pecan Springs Subdivision
- Mandatory home owners association
Recreation
- Community Pool or Spa Combo
Security
- Controlled Access
Map
Home Values in the Area
Average Home Value in this Area
Tax History
| Year | Tax Paid | Tax Assessment Tax Assessment Total Assessment is a certain percentage of the fair market value that is determined by local assessors to be the total taxable value of land and additions on the property. | Land | Improvement |
|---|---|---|---|---|
| 2025 | $3,536 | $191,120 | $191,120 | -- |
| 2024 | $3,536 | $191,120 | $191,120 | -- |
| 2023 | $3,251 | $174,970 | $174,970 | $0 |
| 2022 | $1,623 | $79,900 | $79,900 | $0 |
Property History
| Date | Event | Price | List to Sale | Price per Sq Ft | Prior Sale |
|---|---|---|---|---|---|
| 11/19/2025 11/19/25 | For Sale | $2,590,900 | +1195.5% | $507 / Sq Ft | |
| 12/02/2024 12/02/24 | Sold | -- | -- | -- | View Prior Sale |
| 11/12/2024 11/12/24 | Pending | -- | -- | -- | |
| 06/27/2024 06/27/24 | For Sale | $200,000 | -- | -- |
Purchase History
| Date | Type | Sale Price | Title Company |
|---|---|---|---|
| Warranty Deed | -- | Chicago Title | |
| Warranty Deed | -- | Chicago Title |
About the Listing Agent

As the founder of Lira Realty Group, Norma Lira brings a blend of expertise, integrity, and personalized service to every real estate transaction. With a passion for helping clients achieve their property goals, Norma has established herself as a respected figure in the real estate industry. With over 15 years of experience, earning various accolades, including San Antonio Business Journal Top 25 Agent for San Antonio and surrounding areas for the past 6 years in a row, Norma brings a keen
NORMA's Other Listings
Source: San Antonio Board of REALTORS®
MLS Number: 1923797
APN: 04661-110-0020
- 11240 Ensor St
- 26019 Washita
- 11129 Barreal
- LOT 14 BLOCK 11 Barreal
- LOT 14 Barreal
- 11311 Montell Point
- 11748 Barreal
- 11761 Barreal
- 11717 Barreal
- 11729 Barreal
- 26011 Cotaco Creek
- 0 Cotaco Creek
- 26012 Cotaco Creek
- 11503 Toponga
- 10970 Pecan Ranch
- 25811 Morhiss Point
- 11118 Anaqua Springs
- 25816 Charcos View
- 9 Rue
- 25506 Carrizo
- 10403 Star Mica
- 27320 Toutant Beauregard Rd
- 10014 Basilone Ridge
- 9455 Aqua Dr
- 9739 Innes Place
- 25325 Boerne Stage Rd
- 9911 Barefoot Way
- 27602 Autumn Terrace
- 9823 Catell
- 27595 Interstate 10 W
- 8615 Traciney Blvd
- 122 Trotting Horse
- 24519 Alamosa Falls
- 26741 Interstate 10 W
- 29645 Old Fredericksburg Rd
- 8835 Napa Landing
- 25007 Shuman Creek
- 8715 Elkhorn Knoll
- 8646 Poppy Hills
- 8700 Starr Ranch
