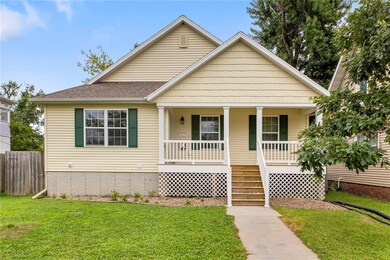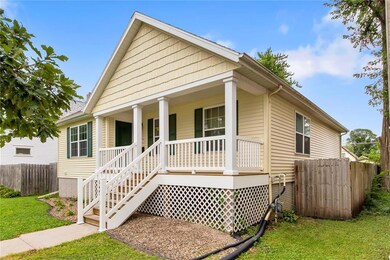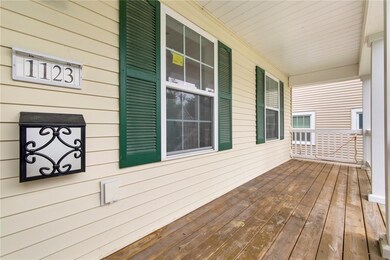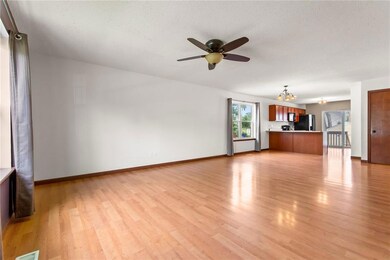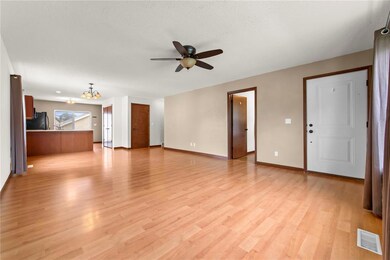
1123 10th St NW Cedar Rapids, IA 52405
Northwest Area NeighborhoodHighlights
- Home Theater
- Ranch Style House
- Eat-In Kitchen
- Deck
- 2 Car Detached Garage
- 4-minute walk to Cedar Rapids Parks & Rec Department
About This Home
As of October 2022This home was built in 2012 close to Schools like Harrison Elementary School, Roosevelt Middle School and Thomas Jefferson High School. This includes a covered porch great for morning coffee with newly varnished stairs. Extensive floor plan with laundry off to the right and cherry-colored laminate floors.
The kitchen features cherry wood cabinets and chic, black appliances. Moving onto the back access to the fenced yard and detached 2-stall garage. This also features a double-door pantry and coat closet in the kitchen. Down the hall, you will see a main bathroom with a full bathtub and shower with 2 bedrooms across from it. The master bedroom, complete with walk-in closet and 3/4 bath are on the right.
The basement has plenty of storage and potential for added living space with a finished bathroom, complete with a walk-in, full-sized shower. ??This house provides main floor laundry and low maintenance floors.
Last Agent to Sell the Property
Keller Williams Legacy Group Listed on: 08/17/2022

Home Details
Home Type
- Single Family
Est. Annual Taxes
- $3,805
Year Built
- 2012
Lot Details
- 6,403 Sq Ft Lot
- Fenced
Home Design
- Ranch Style House
- Poured Concrete
- Frame Construction
- Vinyl Construction Material
Interior Spaces
- Sound System
- Family Room
- Combination Kitchen and Dining Room
- Home Theater
- Basement Fills Entire Space Under The House
Kitchen
- Eat-In Kitchen
- Breakfast Bar
- Range
- Microwave
- Dishwasher
- Disposal
Bedrooms and Bathrooms
- 5 Bedrooms | 3 Main Level Bedrooms
Laundry
- Laundry on main level
- Dryer
- Washer
Parking
- 2 Car Detached Garage
- Garage Door Opener
Outdoor Features
- Deck
- Patio
- Storage Shed
Utilities
- Forced Air Cooling System
- Heating System Uses Gas
- Gas Water Heater
- Cable TV Available
Ownership History
Purchase Details
Home Financials for this Owner
Home Financials are based on the most recent Mortgage that was taken out on this home.Purchase Details
Purchase Details
Purchase Details
Home Financials for this Owner
Home Financials are based on the most recent Mortgage that was taken out on this home.Similar Homes in the area
Home Values in the Area
Average Home Value in this Area
Purchase History
| Date | Type | Sale Price | Title Company |
|---|---|---|---|
| Warranty Deed | $216,500 | -- | |
| Warranty Deed | $6,000 | None Available | |
| Warranty Deed | $51,500 | None Available | |
| Warranty Deed | $69,500 | -- |
Mortgage History
| Date | Status | Loan Amount | Loan Type |
|---|---|---|---|
| Open | $212,578 | FHA | |
| Previous Owner | $24,000 | Unknown | |
| Previous Owner | $37,000 | Credit Line Revolving | |
| Previous Owner | $112,500 | New Conventional | |
| Previous Owner | $37,500 | Construction | |
| Previous Owner | $78,500 | Small Business Administration | |
| Previous Owner | $67,900 | No Value Available |
Property History
| Date | Event | Price | Change | Sq Ft Price |
|---|---|---|---|---|
| 10/06/2022 10/06/22 | Sold | $216,500 | +3.1% | $91 / Sq Ft |
| 08/17/2022 08/17/22 | Pending | -- | -- | -- |
| 08/17/2022 08/17/22 | For Sale | $210,000 | +40.0% | $89 / Sq Ft |
| 07/20/2012 07/20/12 | Sold | $150,000 | +7.4% | $110 / Sq Ft |
| 04/12/2012 04/12/12 | Pending | -- | -- | -- |
| 04/11/2012 04/11/12 | For Sale | $139,600 | -- | $102 / Sq Ft |
Tax History Compared to Growth
Tax History
| Year | Tax Paid | Tax Assessment Tax Assessment Total Assessment is a certain percentage of the fair market value that is determined by local assessors to be the total taxable value of land and additions on the property. | Land | Improvement |
|---|---|---|---|---|
| 2023 | $3,602 | $231,000 | $24,800 | $206,200 |
| 2022 | $3,486 | $179,700 | $24,800 | $154,900 |
| 2021 | $3,294 | $177,200 | $22,300 | $154,900 |
| 2020 | $3,294 | $157,900 | $22,300 | $135,600 |
| 2019 | $3,328 | $162,900 | $19,800 | $143,100 |
| 2018 | $3,094 | $162,900 | $19,800 | $143,100 |
| 2017 | $2,994 | $146,000 | $19,800 | $126,200 |
| 2016 | $3,019 | $142,000 | $19,800 | $122,200 |
| 2015 | $2,961 | $139,142 | $19,800 | $119,342 |
| 2014 | $2,776 | $139,142 | $19,800 | $119,342 |
| 2013 | $2,898 | $139,142 | $19,800 | $119,342 |
Agents Affiliated with this Home
-
J
Seller's Agent in 2022
Jenna Burt-Top Tier Home Team
Keller Williams Legacy Group
(319) 214-2400
3 in this area
296 Total Sales
-

Buyer's Agent in 2022
Jeremy Trenkamp
Realty87
(319) 270-1323
26 in this area
836 Total Sales
-
H
Seller's Agent in 2012
Heather Sayasit
SKOGMAN REALTY
-
B
Buyer's Agent in 2012
Brandon Wilson
SKOGMAN REALTY
Map
Source: Cedar Rapids Area Association of REALTORS®
MLS Number: 2207875
APN: 14204-32005-00000
- 1021 8th St NW Unit C
- 1021 8th St NW Unit B
- 1021 8th St NW Unit A
- 1238 Ellis Blvd NW
- 1307 8th St NW
- 820 10th St NW
- 607 J Ave NW
- 1026 G Ave NW
- 1234 6th St NW
- 619 I Ave NW
- 1418 8th St NW
- 1002 5th St NW
- 716 Ellis Blvd NW
- 1001 Pawnee Dr NW
- 1427 Pawnee Dr NW
- 927 O Ave NW
- 718 4th St NW
- 1518 Seminole Ave NW
- 1424 N Ave NW
- 418 A Ave NW

