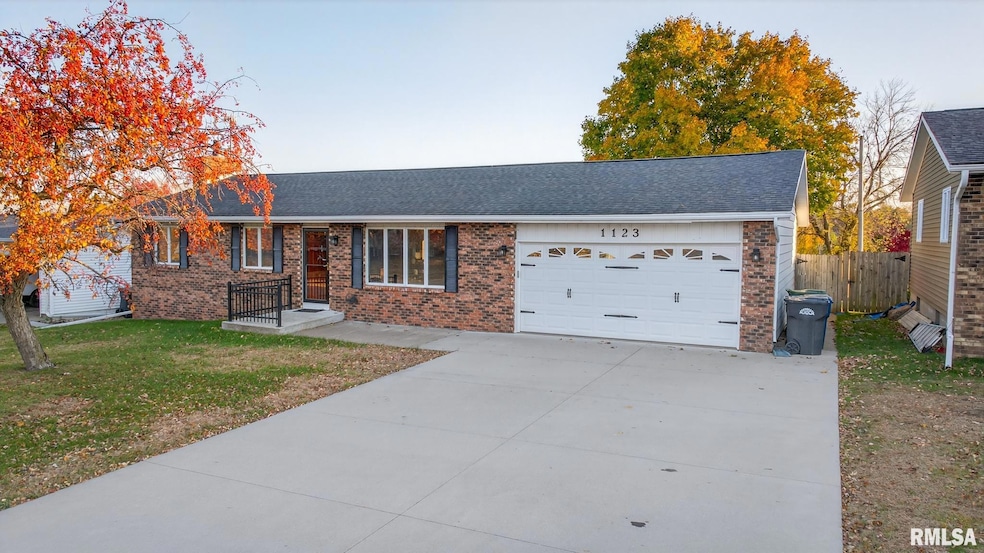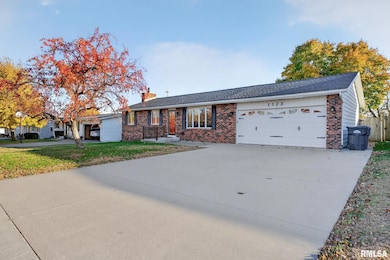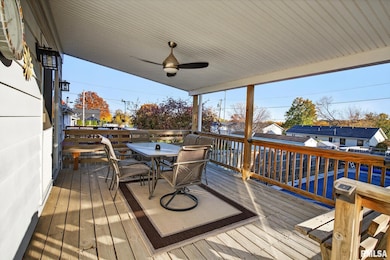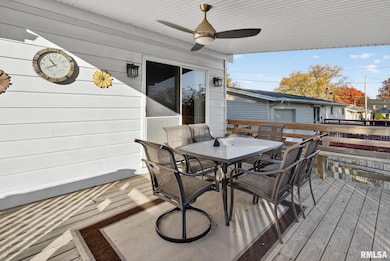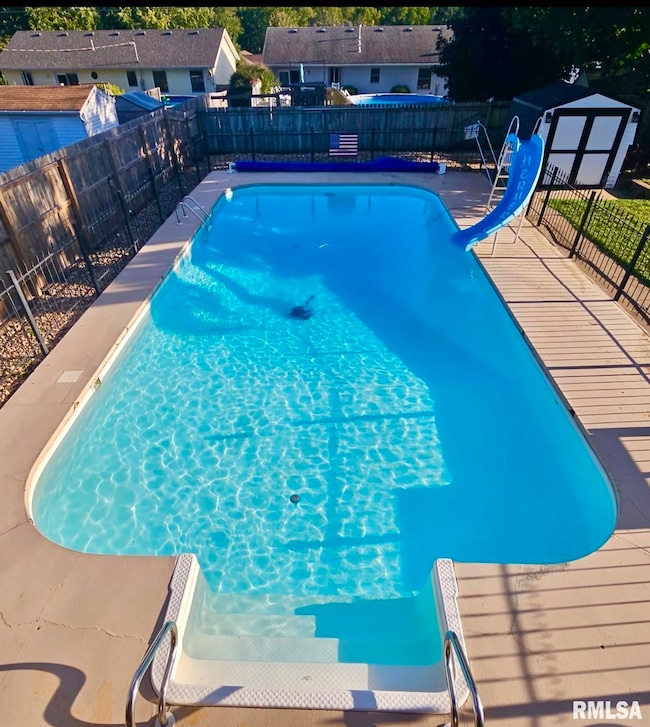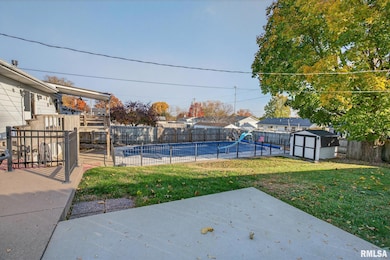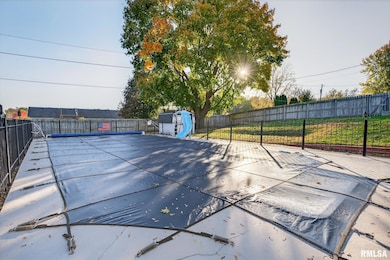1123 27th Ave N Clinton, IA 52732
Estimated payment $1,615/month
Highlights
- Very Popular Property
- Deck
- Solid Surface Countertops
- In Ground Pool
- Ranch Style House
- Porch
About This Home
A rare opportunity in Clinton’s north end Lyons district. This beautiful ranch delivers a walkable path to Eagle Heights Elementary, private backyard oasis, and an entertainer’s layout that flows effortlessly from indoors to out. The heart of the home is the custom-designed kitchen by Kitchen & Bath Inspirations and constructed by Jensen Home Improvement, featuring rich cabinetry, quartz countertops, and premium KitchenAid appliances perfect for cooking, gathering, and hosting. The primary suite opens directly to the covered deck, where your mornings can begin with coffee and your evenings end overlooking the gorgeous 20x40 meticulously maintained and yearly utilized in-ground pool. Summer becomes unforgettable with the water slide, expansive sun patio, and a remote-controlled solar cover for ease and efficiency. All pool equipment stays and is thoughtfully organized in the pool shed. The finished basement offers warmth and atmosphere with a full bar and cozy gas fireplace ideal for game nights, holidays, and winters spent together. A generously sized two-car garage with dedicated storage completes the home’s thoughtful design. Lovingly maintained by one family, this home offers comfort, function, and true outdoor living-homes like this rarely come available. Home is being sold AS IS WHERE IS. Seller is related to the listing agent.
Listing Agent
eXp Realty Brokerage Phone: 563-219-2764 License #S66855000/475.188175 Listed on: 11/10/2025

Home Details
Home Type
- Single Family
Est. Annual Taxes
- $2,590
Year Built
- Built in 1980
Lot Details
- Lot Dimensions are 75x140
- Fenced
- Level Lot
Parking
- 2 Car Attached Garage
- Garage Door Opener
- Guest Parking
Home Design
- Ranch Style House
- Brick Exterior Construction
- Block Foundation
- Frame Construction
- Shingle Roof
- Metal Roof
- Vinyl Siding
Interior Spaces
- 1,901 Sq Ft Home
- Bar
- Ceiling Fan
- Self Contained Fireplace Unit Or Insert
- Gas Log Fireplace
- Walk-Out Basement
- Storage In Attic
Kitchen
- Range
- Microwave
- Dishwasher
- Solid Surface Countertops
- Disposal
Bedrooms and Bathrooms
- 3 Bedrooms
Outdoor Features
- In Ground Pool
- Deck
- Patio
- Shed
- Porch
Schools
- Clinton High School
Utilities
- Forced Air Heating and Cooling System
- Heating System Uses Natural Gas
- Water Softener is Owned
- High Speed Internet
Community Details
- Lundquist Heights Subdivision
Listing and Financial Details
- Assessor Parcel Number 8614350007
Map
Home Values in the Area
Average Home Value in this Area
Tax History
| Year | Tax Paid | Tax Assessment Tax Assessment Total Assessment is a certain percentage of the fair market value that is determined by local assessors to be the total taxable value of land and additions on the property. | Land | Improvement |
|---|---|---|---|---|
| 2025 | $2,590 | $184,160 | $32,340 | $151,820 |
| 2024 | $2,590 | $171,540 | $32,340 | $139,200 |
| 2023 | $2,668 | $171,540 | $32,340 | $139,200 |
| 2022 | $2,820 | $141,370 | $21,375 | $119,995 |
| 2021 | $2,990 | $141,370 | $21,375 | $119,995 |
| 2020 | $2,990 | $141,370 | $21,375 | $119,995 |
| 2019 | $3,088 | $141,370 | $0 | $0 |
| 2018 | $3,002 | $141,370 | $0 | $0 |
| 2017 | $3,094 | $141,370 | $0 | $0 |
| 2016 | $2,988 | $141,370 | $0 | $0 |
| 2015 | $2,988 | $141,370 | $0 | $0 |
| 2014 | $3,000 | $141,370 | $0 | $0 |
| 2013 | $2,952 | $0 | $0 | $0 |
Property History
| Date | Event | Price | List to Sale | Price per Sq Ft |
|---|---|---|---|---|
| 11/10/2025 11/10/25 | For Sale | $264,900 | -- | $139 / Sq Ft |
Purchase History
| Date | Type | Sale Price | Title Company |
|---|---|---|---|
| Interfamily Deed Transfer | -- | None Available |
Source: RMLS Alliance
MLS Number: QC4269112
APN: 86-1435-0007
- 847 Gateway Ave
- 907 Ikes Peak Rd
- 751 2nd Ave S
- 2582 Friendship Trail
- 2575 Gates Dr
- 1215 7th Ave
- 511 E Main St
- 509 9th St
- 509 9th St Unit 307
- 509 9th St Unit 304
- 206 E Washington St
- 109 E 2nd St Unit 9
- 111 Ewing St Unit 111 Ewing Upper Unit
- 1444 Dodge St
- 73 Manor Dr
- 54 Cobblestone Ln
- 6817 Timber Ct
- 7118 International Dr
- 5888 Butterfield Ct
- 5894 Butterfield Ct
