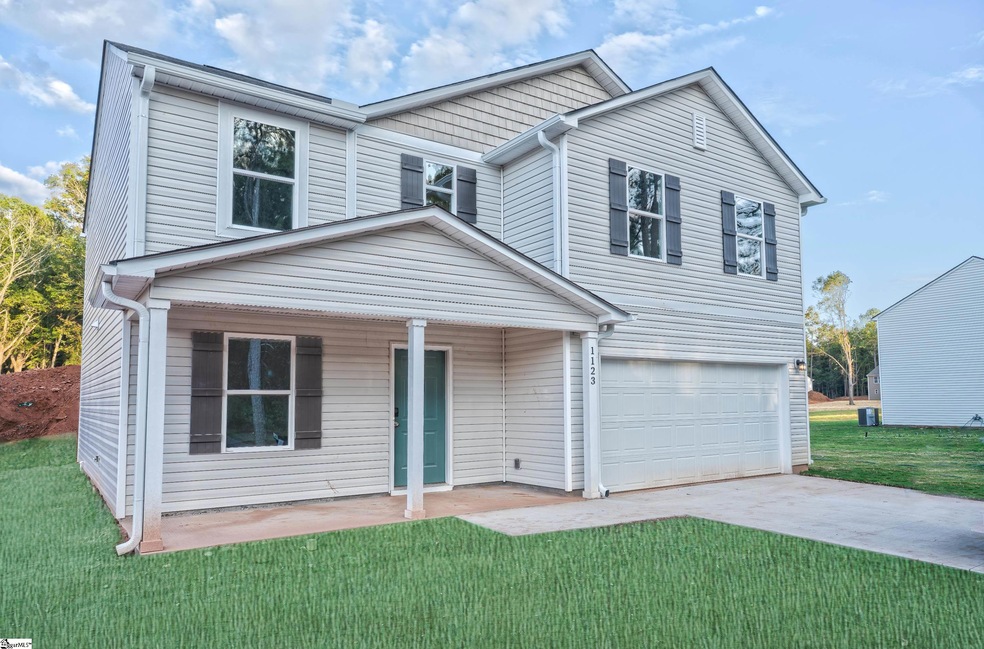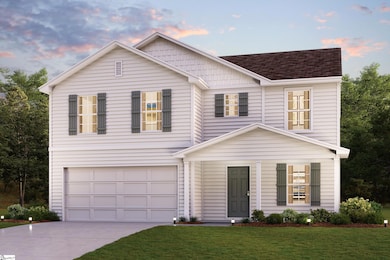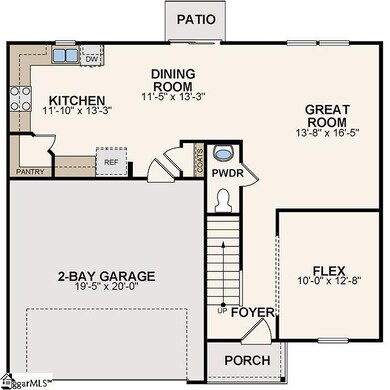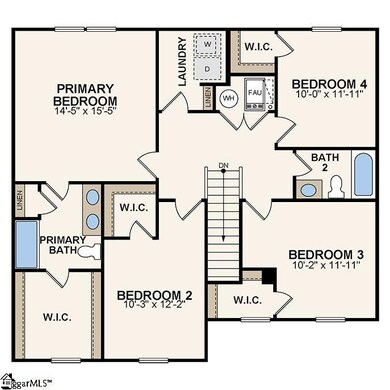1123 Airline Rd Anderson, SC 29624
Estimated payment $1,525/month
Highlights
- Open Floorplan
- Traditional Architecture
- Quartz Countertops
- Crescent High School Rated A-
- Great Room
- Den
About This Home
"Step into your new life at this beautifully crafted home in the heart of the Creekside! The stylish Essex Plan this is a 2-story gem offers a spacious open layout perfect for entertaining and everyday living. The inviting kitchen features elegant cabinetry, quartz countertops and stainless steel appliances, including a range with a microwave hood and a modern dishwasher. The main floor also includes a versatile flex room and a chic half bathroom for guests. Upstairs, unwind in the tranquil primary suite with a en-suite bathroom and a generous walk-in closet. Three additional bedrooms with walk-in closets share a full bathroom. A cozy loft and a convenient walk-in laundry room enhance functionality. Energy-efficient Low-E windows and a one-year limited home warranty complete this exceptional home.
Home Details
Home Type
- Single Family
Year Built
- Built in 2025 | Under Construction
Lot Details
- Lot Dimensions are 159x104x200x208
HOA Fees
- $31 Monthly HOA Fees
Parking
- 2 Car Attached Garage
Home Design
- Home is estimated to be completed on 9/25/25
- Traditional Architecture
- Slab Foundation
- Composition Roof
- Vinyl Siding
Interior Spaces
- 2,000-2,199 Sq Ft Home
- 2-Story Property
- Open Floorplan
- Great Room
- Dining Room
- Den
- Fire and Smoke Detector
Kitchen
- Walk-In Pantry
- Electric Oven
- Built-In Microwave
- Dishwasher
- Quartz Countertops
Flooring
- Carpet
- Vinyl
Bedrooms and Bathrooms
- 4 Bedrooms
- Walk-In Closet
Laundry
- Laundry Room
- Laundry on upper level
- Washer and Electric Dryer Hookup
Schools
- Flat Rock Elementary School
- Starr-Iva Middle School
- Crescent High School
Utilities
- Forced Air Heating and Cooling System
- Electric Water Heater
- Septic Tank
Community Details
- Mandatory home owners association
Listing and Financial Details
- Tax Lot 9
- Assessor Parcel Number 153-00-02-001
Map
Home Values in the Area
Average Home Value in this Area
Property History
| Date | Event | Price | List to Sale | Price per Sq Ft | Prior Sale |
|---|---|---|---|---|---|
| 11/13/2025 11/13/25 | Sold | $237,888 | 0.0% | $118 / Sq Ft | View Prior Sale |
| 11/10/2025 11/10/25 | Off Market | $237,888 | -- | -- | |
| 11/08/2025 11/08/25 | Price Changed | $237,888 | -4.0% | $118 / Sq Ft | |
| 11/06/2025 11/06/25 | Price Changed | $247,888 | -4.5% | $123 / Sq Ft | |
| 10/29/2025 10/29/25 | Price Changed | $259,490 | 0.0% | $129 / Sq Ft | |
| 10/24/2025 10/24/25 | Price Changed | $259,490 | -3.7% | $129 / Sq Ft | |
| 10/24/2025 10/24/25 | Price Changed | $269,490 | 0.0% | $134 / Sq Ft | |
| 09/18/2025 09/18/25 | Price Changed | $269,490 | -1.8% | $134 / Sq Ft | |
| 07/19/2025 07/19/25 | For Sale | $274,490 | -- | $136 / Sq Ft |
Source: Greater Greenville Association of REALTORS®
MLS Number: 1563619




