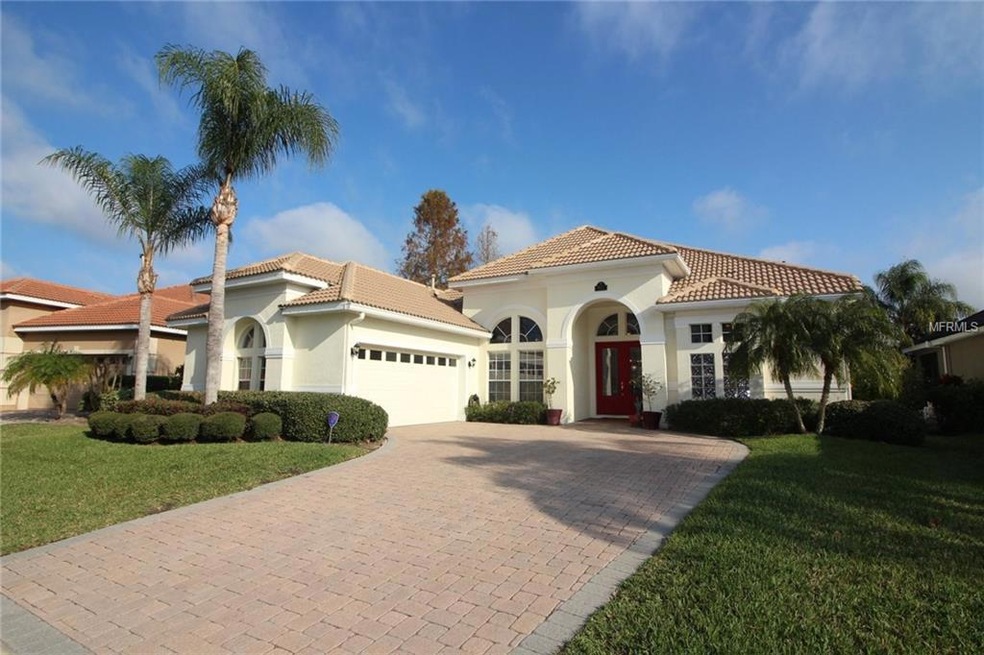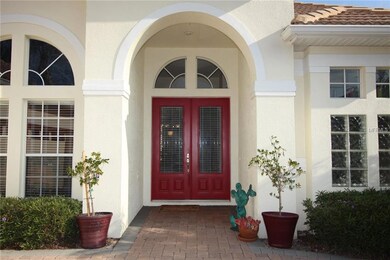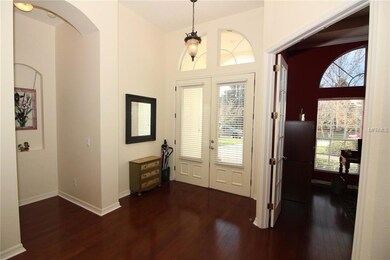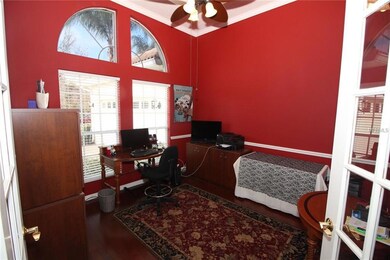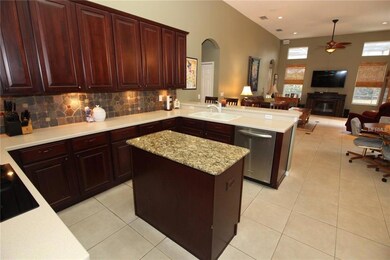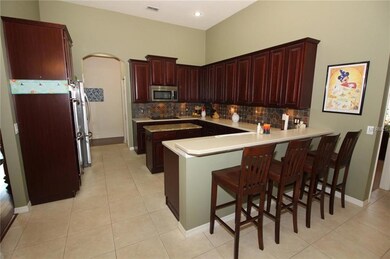
1123 Algare Loop Windermere, FL 34786
Highlights
- Screened Pool
- Gated Community
- Private Lot
- Lake Whitney Elementary School Rated A
- Deck
- Wood Flooring
About This Home
As of June 2017Welcome to this comfortable, spacious & well maintained 4bed/3bath solar heated spa/pool home in Gated Belmere. Enter into this warm & cozy home and feel “at home”. Home features a 3-way split plan, office/study/den, spacious light & bright rooms, wood floors, high ceilings, trays ceilings in dining room & master suite, crown molding, inside utility, surround sound, tastefully recently painted (inside & out), side entry garage & mature tropical landscape. In the "Heart” of the home is the spacious updated kitchen/family room that accesses the outdoors. Kitchen features 42” wood cabinets, granite island, lots of Corian counter space, gas stove, breakfast bar, eat-in area overlooking pool & opens. A suite (bedroom and separate bath) in back of family room gives privacy to your guests. The formal dining can accommodate a large dining table. Spacious master suite features lots of natural light, access to pool, a spa-inspired bathroom with large dual vanities, separate garden tub, walk-in shower and large mirrored-door closet. Enjoy Florida outdoor living year round on the recently extended pavered patio with solar heated pool/spa. Ideal for entertaining small or large gatherings. Conveniently located near all amenities, major roads, theme parks, schools, airport and community parks. This gated, resort-style community clubhouse features pool, fitness, sauna, playground and tennis courts. An exceptional home at an exceptional value ready for new owners to enjoy!
Last Agent to Sell the Property
ALFANO PROPERTY MANAGEMENT License #698484 Listed on: 02/16/2017

Home Details
Home Type
- Single Family
Est. Annual Taxes
- $4,617
Year Built
- Built in 2002
Lot Details
- 9,355 Sq Ft Lot
- Southwest Facing Home
- Private Lot
- Irrigation
- Landscaped with Trees
- Property is zoned P-D
HOA Fees
- $91 Monthly HOA Fees
Parking
- 2 Car Attached Garage
Home Design
- Mediterranean Architecture
- Slab Foundation
- Tile Roof
- Block Exterior
- Stucco
Interior Spaces
- 2,550 Sq Ft Home
- Tray Ceiling
- Ceiling Fan
- Blinds
- Entrance Foyer
- Family Room Off Kitchen
- Formal Dining Room
- Den
- Inside Utility
- Laundry in unit
- Attic
Kitchen
- Eat-In Kitchen
- Double Oven
- Cooktop
- Microwave
- Dishwasher
- Solid Surface Countertops
- Solid Wood Cabinet
- Disposal
Flooring
- Wood
- Carpet
- Ceramic Tile
Bedrooms and Bathrooms
- 4 Bedrooms
- Split Bedroom Floorplan
- Walk-In Closet
- 3 Full Bathrooms
Home Security
- Security System Owned
- Fire and Smoke Detector
Pool
- Screened Pool
- Solar Heated In Ground Pool
- Heated Spa
- Gunite Pool
- Fence Around Pool
- Auto Pool Cleaner
Outdoor Features
- Deck
- Enclosed patio or porch
- Exterior Lighting
- Rain Gutters
Schools
- Lake Whitney Elementary School
- Sunridge Middle School
- West Orange High School
Utilities
- Central Heating and Cooling System
- Gas Water Heater
- Cable TV Available
Listing and Financial Details
- Tax Lot 14
- Assessor Parcel Number 31-22-28-0244-00-140
Community Details
Overview
- Belmere Village G3 48 70 Subdivision
- The community has rules related to deed restrictions
Recreation
- Tennis Courts
- Recreation Facilities
- Community Playground
- Park
Security
- Gated Community
Ownership History
Purchase Details
Purchase Details
Home Financials for this Owner
Home Financials are based on the most recent Mortgage that was taken out on this home.Purchase Details
Home Financials for this Owner
Home Financials are based on the most recent Mortgage that was taken out on this home.Purchase Details
Home Financials for this Owner
Home Financials are based on the most recent Mortgage that was taken out on this home.Purchase Details
Home Financials for this Owner
Home Financials are based on the most recent Mortgage that was taken out on this home.Similar Homes in Windermere, FL
Home Values in the Area
Average Home Value in this Area
Purchase History
| Date | Type | Sale Price | Title Company |
|---|---|---|---|
| Quit Claim Deed | $100 | None Listed On Document | |
| Warranty Deed | $417,000 | Central Florida Title Clermo | |
| Warranty Deed | $375,000 | Attorney | |
| Warranty Deed | $342,500 | Sunbelt Title Agency | |
| Warranty Deed | $280,200 | -- |
Mortgage History
| Date | Status | Loan Amount | Loan Type |
|---|---|---|---|
| Previous Owner | $375,000 | VA | |
| Previous Owner | $300,000 | Credit Line Revolving | |
| Previous Owner | $200,050 | Fannie Mae Freddie Mac | |
| Previous Owner | $274,150 | Stand Alone First | |
| Previous Owner | $274,000 | Purchase Money Mortgage | |
| Previous Owner | $36,014 | New Conventional | |
| Previous Owner | $280,166 | New Conventional |
Property History
| Date | Event | Price | Change | Sq Ft Price |
|---|---|---|---|---|
| 08/17/2018 08/17/18 | Off Market | $417,000 | -- | -- |
| 06/09/2017 06/09/17 | Sold | $417,000 | -1.9% | $164 / Sq Ft |
| 05/22/2017 05/22/17 | Pending | -- | -- | -- |
| 02/16/2017 02/16/17 | For Sale | $425,000 | +13.3% | $167 / Sq Ft |
| 06/16/2014 06/16/14 | Off Market | $375,000 | -- | -- |
| 06/28/2013 06/28/13 | Sold | $375,000 | -1.1% | $147 / Sq Ft |
| 05/23/2013 05/23/13 | Pending | -- | -- | -- |
| 05/20/2013 05/20/13 | For Sale | $379,000 | -- | $149 / Sq Ft |
Tax History Compared to Growth
Tax History
| Year | Tax Paid | Tax Assessment Tax Assessment Total Assessment is a certain percentage of the fair market value that is determined by local assessors to be the total taxable value of land and additions on the property. | Land | Improvement |
|---|---|---|---|---|
| 2025 | $9,829 | $614,610 | $105,000 | $509,610 |
| 2024 | $6,059 | $591,750 | $105,000 | $486,750 |
| 2023 | $6,059 | $412,793 | $0 | $0 |
| 2022 | $5,864 | $400,770 | $0 | $0 |
| 2021 | $5,781 | $389,097 | $75,000 | $314,097 |
| 2020 | $6,080 | $381,877 | $65,000 | $316,877 |
| 2019 | $6,018 | $357,082 | $65,000 | $292,082 |
| 2018 | $5,986 | $350,682 | $65,000 | $285,682 |
| 2017 | $4,645 | $349,453 | $70,000 | $279,453 |
| 2016 | $4,617 | $342,409 | $70,000 | $272,409 |
| 2015 | $4,695 | $323,271 | $70,000 | $253,271 |
| 2014 | $4,761 | $299,450 | $70,000 | $229,450 |
Agents Affiliated with this Home
-
Tae Harper

Seller's Agent in 2017
Tae Harper
ALFANO PROPERTY MANAGEMENT
(407) 341-3625
18 Total Sales
-
maria perez

Buyer's Agent in 2017
maria perez
ROMAN'S PRO REALTY LLC
(407) 496-2336
22 Total Sales
-
Scott Langevin

Seller's Agent in 2013
Scott Langevin
ORLANDO GOLF ESTATES
(407) 592-7296
9 Total Sales
-
Eve Alexander

Buyer's Agent in 2013
Eve Alexander
BUYERS BROKER OF FLORIDA
(407) 227-7759
30 Total Sales
Map
Source: Stellar MLS
MLS Number: O5491793
APN: 31-2228-0244-00-140
- 11313 Via Andiamo
- 11410 Rapallo Ln
- 11316 Rapallo Ln
- 11514 Via Lucerna Cir
- 11878 Via Lucerna Cir
- 11508 Delwick Dr
- 11774 Via Lucerna Cir
- 239 Longhirst Loop
- 515 Mickleton Loop
- 1638 Whitney Isles Dr
- 536 Dunoon St
- 1444 Whitney Isles Dr
- 1412 Glenwick Dr
- 501 Dunoon St
- 11761 Bella Milano Ct
- 934 Roberson Rd
- 3213 Kentshire Blvd
- 3307 Kentshire Blvd
- 0 Windermere Rd Unit MFRO6290501
- 193 Lansbrook Ct
