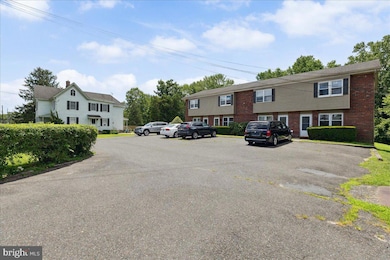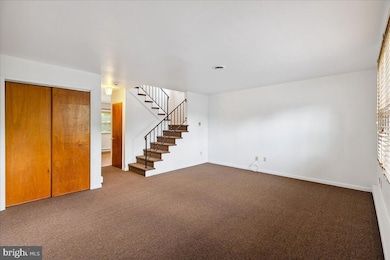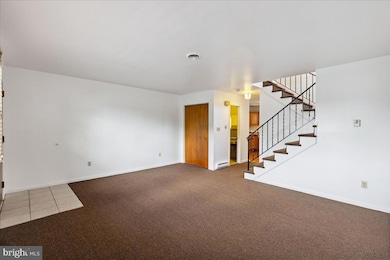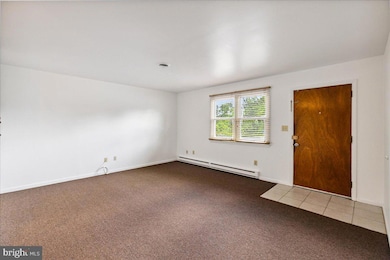1123 Almond Rd Elmer, NJ 08318
Pittsgrove Township NeighborhoodHighlights
- Water Access
- Colonial Architecture
- Eat-In Kitchen
- View of Trees or Woods
- No HOA
- Living Room
About This Home
Freshly painted townhome with new carpeting throughout the unit. Eat in Kitchen and spacious living room. Ceramic floors in bathrooms. Full Basement with washer and Dryer hook ups, Central air. Bedroom #1 fits a King size bedroom set. Each Bedroom has two full closets. Walking distance to local schools. Townhome location is right across the street from Schalick High School, Pittsgrove Middle school walking distance to Andersen Store, Centerton Inn and Centerton Golf course. Close to route 55 and 15-20 minutes to Rowan University.
Owner pays for landscaping, septic and water. Tenant pays for the electric bill. It is cable ready. One year lease from the time you sign the lease agreement. No pets.
Townhouse Details
Home Type
- Townhome
Est. Annual Taxes
- $12,851
Year Built
- Built in 1974
Lot Details
- Creek or Stream
- Back Yard
- Property is in very good condition
Parking
- Parking Lot
Property Views
- Woods
- Creek or Stream
- Garden
Home Design
- Colonial Architecture
- Brick Exterior Construction
- Vinyl Siding
Interior Spaces
- 1,000 Sq Ft Home
- Property has 2 Levels
- Living Room
- Laundry Room
Kitchen
- Eat-In Kitchen
- Range Hood
- Microwave
Flooring
- Carpet
- Ceramic Tile
Bedrooms and Bathrooms
- 2 Bedrooms
- En-Suite Primary Bedroom
Basement
- Basement Fills Entire Space Under The House
- Laundry in Basement
Outdoor Features
- Water Access
- Exterior Lighting
Location
- Property is near a creek
Schools
- Arthur P. Schalick High School
Utilities
- 90% Forced Air Heating and Cooling System
- 100 Amp Service
- Electric Water Heater
- Private Sewer
Listing and Financial Details
- Residential Lease
- Security Deposit $2,100
- Rent includes grounds maintenance, lawn service, snow removal, trash removal, water, sewer
- 1-Month Lease Term
- Available 7/10/25
- $50 Application Fee
- Assessor Parcel Number 11-01702-00010
Community Details
Overview
- No Home Owners Association
- Association fees include common area maintenance, lawn maintenance, snow removal, trash
- Palatine Lake Subdivision
Pet Policy
- No Pets Allowed
Map
Source: Bright MLS
MLS Number: NJSA2015478
APN: 11-01702-0000-00010
- 17 Lake Centerton Dr
- 152 Cedar Rd
- 68 Pindale Dr
- 58 Rosedale Dr
- 35 Christian Dr
- 44 Oaklyn Terrace
- 488 Centerton Rd
- 1 Doris Dr
- 466 Centerton Rd
- 49 Husted Station Rd
- 980 Laurel Ln
- 22 Husted Station Rd
- 116 Weber Rd
- 469 Olivet Rd
- 124 Running Deer Trail
- 1102 Swans Way
- 77 Running Deer Trail
- 874 Parvin Mill Rd
- 76 Northville Rd
- 11 Harvest Dr
- 419 Garden Rd Unit A
- 665 Landis Ave
- 162 Mill Rd
- 162 S Main St
- 26 Oakland St
- 31 Oakland St
- 6 Mill St
- 476 N Pearl St
- 76 Lakeview Ave
- 993 W Park Ave Unit 2
- 100 N Burlington Rd
- 256 Walnut St
- 981B Delsea Dr
- 868 E Commerce St Unit 184
- 24 Hale Ave
- 86 E Commerce St
- 125 W Commerce St Unit 8
- 30 West Ave N
- 28 West Ave N
- 85 Oak St







