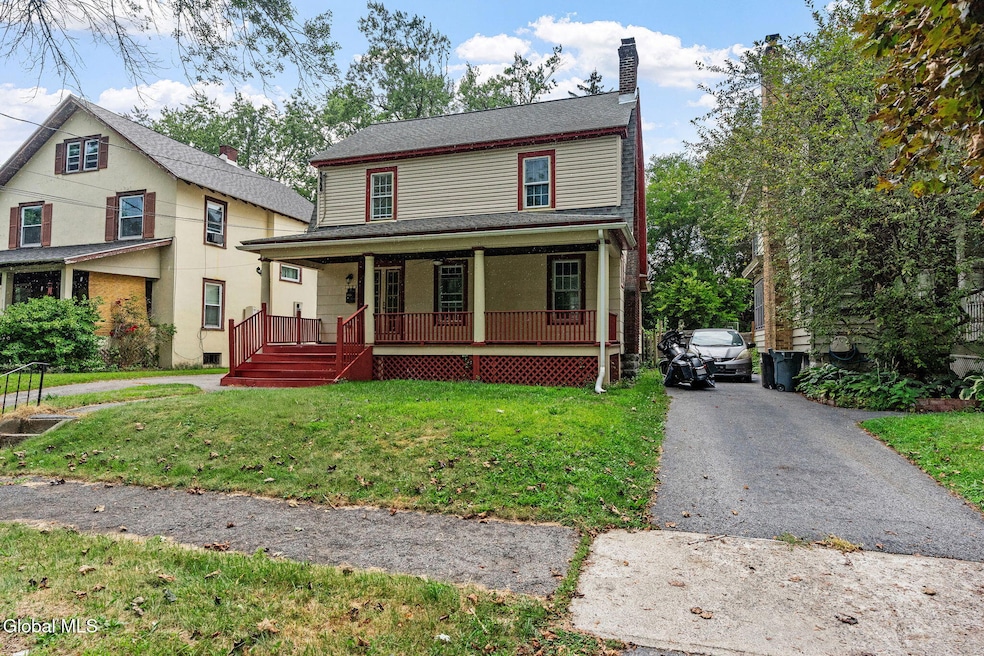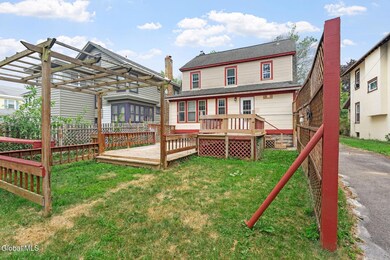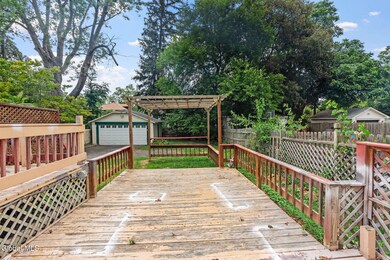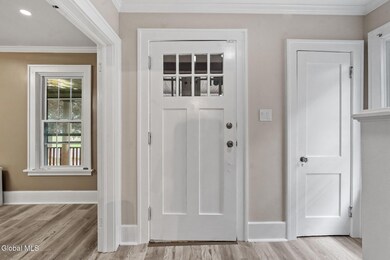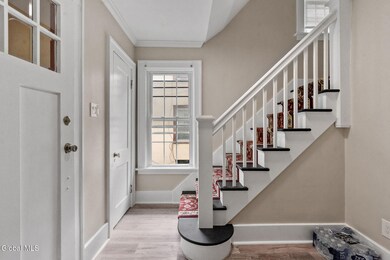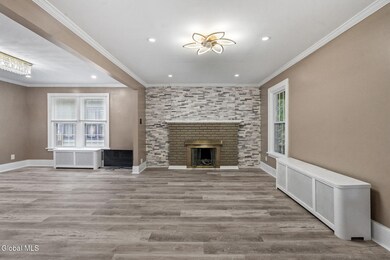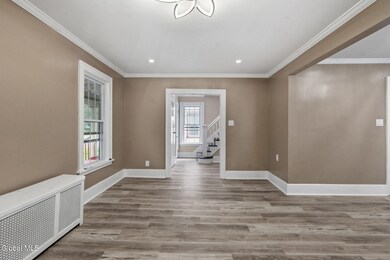1123 Ardsley Rd Schenectady, NY 12308
Estimated payment $2,060/month
Highlights
- Traditional Architecture
- 1 Fireplace
- 2 Car Detached Garage
- Finished Attic
- No HOA
- Window Unit Cooling System
About This Home
Welcome to your newly remodeled dream home—where timeless charm meets modern updates in a beautifully walkable neighborhood filled with convenience and community.
This spacious and inviting 3-bedroom, 1-bathroom residence offers 1,973 square feet of living space designed for comfort, style, and functionality. From the moment you step through the front door, you'll be welcomed by an open-concept floor plan that creates a seamless flow between the living room, dining area, and kitchen—perfect for both relaxing evenings and lively gatherings.
Natural light fills the home, highlighting the fresh, modern finishes throughout. The remodeled kitchen is a true showstopper, complete with updated countertops, stylish cabinetry, and plenty of space to cook, dine, and connect. Each bedroom provides generous space and comfort, ideal for rest, play, or creative use. The beautifully updated bathroom features contemporary fixtures and a clean, streamlined design.
Every inch of this home has been carefully refreshed to provide both form and function. With nearly 2,000 square feet of thoughtfully laid-out space, there's room to spread out, grow, and make lasting memories.
Step outside to discover a large backyard that's perfect for weekend barbecues, playtime, or unwinding in your own private oasis. Whether you're gardening, entertaining, or simply soaking up the sunshine, the outdoor space is an extension of the home's warm and welcoming vibe.
Located in a desirable neighborhood known for its walkability, you'll find parks, local shops, dining, and community amenities all within easy reach. It's a location that offers both peaceful residential living and everyday convenience.
Don't miss your opportunity to own this move-in-ready home that combines modern upgrades, spacious living, and a fantastic location. Schedule your showing today and start your next chapter in a home that truly has it all!
Home Details
Home Type
- Single Family
Est. Annual Taxes
- $6,443
Year Built
- Built in 1920
Lot Details
- 6,534 Sq Ft Lot
- Wood Fence
- Perimeter Fence
Parking
- 2 Car Detached Garage
Home Design
- Traditional Architecture
- Vinyl Siding
- Asphalt
Interior Spaces
- 1,973 Sq Ft Home
- 1 Fireplace
- Family Room
- Dining Room
- Laminate Flooring
- Finished Attic
- Dryer
Kitchen
- Built-In Electric Oven
- Freezer
- Dishwasher
Bedrooms and Bathrooms
- 3 Bedrooms
- Bathroom on Main Level
Unfinished Basement
- Walk-Out Basement
- Exterior Basement Entry
- Laundry in Basement
Schools
- Schenectady High School
Utilities
- Window Unit Cooling System
- Heating System Uses Natural Gas
- Baseboard Heating
- 200+ Amp Service
Community Details
- No Home Owners Association
Listing and Financial Details
- Assessor Parcel Number 421500 40.77-1-19
Map
Home Values in the Area
Average Home Value in this Area
Tax History
| Year | Tax Paid | Tax Assessment Tax Assessment Total Assessment is a certain percentage of the fair market value that is determined by local assessors to be the total taxable value of land and additions on the property. | Land | Improvement |
|---|---|---|---|---|
| 2024 | $7,330 | $152,300 | $22,800 | $129,500 |
| 2023 | $7,162 | $152,300 | $22,800 | $129,500 |
| 2022 | $7,155 | $152,300 | $22,800 | $129,500 |
| 2021 | $6,507 | $152,300 | $22,800 | $129,500 |
| 2020 | $6,366 | $152,300 | $22,800 | $129,500 |
| 2019 | $3,863 | $152,300 | $22,800 | $129,500 |
| 2018 | $6,373 | $152,300 | $22,800 | $129,500 |
| 2017 | $6,147 | $152,300 | $22,800 | $129,500 |
| 2016 | $6,626 | $152,300 | $22,800 | $129,500 |
| 2015 | -- | $152,300 | $22,800 | $129,500 |
| 2014 | -- | $152,300 | $22,800 | $129,500 |
Property History
| Date | Event | Price | List to Sale | Price per Sq Ft | Prior Sale |
|---|---|---|---|---|---|
| 09/24/2025 09/24/25 | Pending | -- | -- | -- | |
| 08/28/2025 08/28/25 | Price Changed | $289,000 | -3.3% | $146 / Sq Ft | |
| 08/20/2025 08/20/25 | For Sale | $299,000 | +32.9% | $152 / Sq Ft | |
| 02/20/2025 02/20/25 | Sold | $225,000 | -2.2% | $114 / Sq Ft | View Prior Sale |
| 12/26/2024 12/26/24 | Pending | -- | -- | -- | |
| 12/06/2024 12/06/24 | Price Changed | $230,000 | -2.1% | $117 / Sq Ft | |
| 12/01/2024 12/01/24 | Price Changed | $234,900 | -2.1% | $119 / Sq Ft | |
| 11/23/2024 11/23/24 | For Sale | $240,000 | +33.3% | $122 / Sq Ft | |
| 07/19/2021 07/19/21 | Sold | $180,000 | +5.9% | $91 / Sq Ft | View Prior Sale |
| 05/09/2021 05/09/21 | Pending | -- | -- | -- | |
| 05/07/2021 05/07/21 | For Sale | $169,900 | +47.7% | $86 / Sq Ft | |
| 12/15/2014 12/15/14 | Sold | $115,000 | -17.3% | $73 / Sq Ft | View Prior Sale |
| 10/17/2014 10/17/14 | Pending | -- | -- | -- | |
| 04/23/2014 04/23/14 | For Sale | $139,000 | -- | $89 / Sq Ft |
Purchase History
| Date | Type | Sale Price | Title Company |
|---|---|---|---|
| Deed | $225,000 | None Listed On Document | |
| Warranty Deed | -- | None Listed On Document | |
| Warranty Deed | -- | None Listed On Document | |
| Deed | $110,000 | Richard C., Jr. Miller | |
| Warranty Deed | $115,000 | Old Republic National Title | |
| Deed | $158,000 | Gary J Oconnor | |
| Warranty Deed | $158,000 | None Available | |
| Deed | $163,000 | Stanley Skubis | |
| Deed | $96,900 | Daniel Persing |
Mortgage History
| Date | Status | Loan Amount | Loan Type |
|---|---|---|---|
| Open | $180,000 | New Conventional | |
| Previous Owner | $111,161 | FHA | |
| Previous Owner | $140,400 | Purchase Money Mortgage | |
| Previous Owner | $24,450 | Stand Alone Second | |
| Previous Owner | $130,400 | New Conventional |
Source: Global MLS
MLS Number: 202524182
APN: 040-077-0001-019-000-0000
- 1412 Rugby Rd
- 1055 Ardsley Rd
- 1185 Ardsley Rd
- 1033 Waverly Place
- 1166 Glenwood Blvd
- 1039 Parkwood Blvd
- 1191 Eastern Ave
- 1256 Parkwood Blvd
- 1643 Rugby Rd
- 1508 Union St
- 1659 Eastern Pkwy
- 108 Elmer Ave
- 1231 Sumner Ave
- 1141 Morningside Ave
- 630 Rankin Ave
- 1318 Alden Place
- 1138 Oxford Place
- 1053 Brierwood Blvd
- 7 Morris Ave
- 1706 Eastern Pkwy
