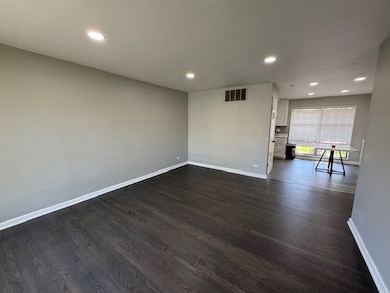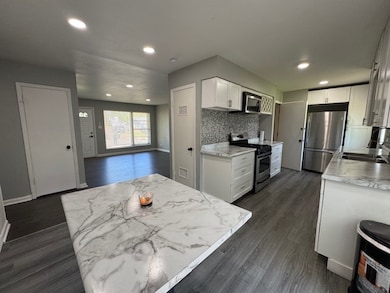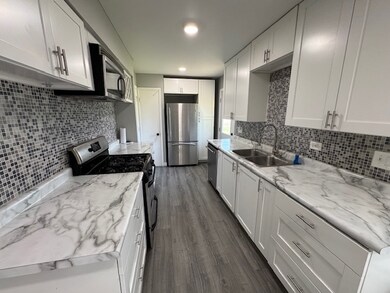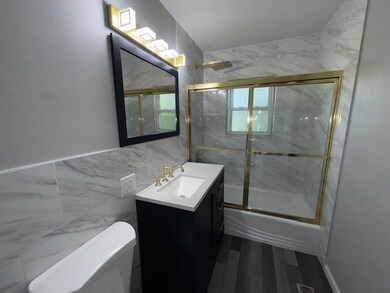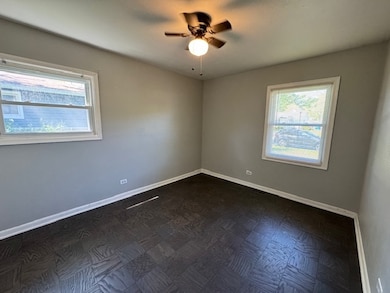1123 Cedar Ln Elk Grove Village, IL 60007
Elk Grove Village East Neighborhood
3
Beds
1
Bath
1,050
Sq Ft
1960
Built
Highlights
- Deck
- Stainless Steel Appliances
- Laundry Room
- Elk Grove High School Rated A
- Living Room
- Forced Air Heating and Cooling System
About This Home
Beautiful Updated 3 Bed Ranch in Elk Grove Village! Completely updated eat-in kitchen with all stainless steel appliances. Large partially fenced-in back yard with patio. Fully updated bathroom with new vanity, tub, and fixtures. Just minutes from express ways, forest preserves, O'hare airport, and tons of shopping and entertainment.
Home Details
Home Type
- Single Family
Est. Annual Taxes
- $6,353
Year Built
- Built in 1960
Parking
- 1 Car Garage
- Driveway
Home Design
- Brick Exterior Construction
- Asphalt Roof
- Concrete Perimeter Foundation
Interior Spaces
- 1,050 Sq Ft Home
- Family Room
- Living Room
- Combination Kitchen and Dining Room
Kitchen
- Range with Range Hood
- Microwave
- Dishwasher
- Stainless Steel Appliances
Bedrooms and Bathrooms
- 3 Bedrooms
- 3 Potential Bedrooms
- 1 Full Bathroom
Laundry
- Laundry Room
- Laundry in Kitchen
- Dryer
- Washer
Schools
- Clearmont Elementary School
- Grove Junior High School
- Elk Grove High School
Utilities
- Forced Air Heating and Cooling System
- Heating System Uses Natural Gas
- 100 Amp Service
- Lake Michigan Water
Additional Features
- Deck
- Lot Dimensions are 70x110
Listing and Financial Details
- Security Deposit $500
- Property Available on 5/27/25
Community Details
Overview
- Centex Subdivision
Pet Policy
- Pets up to 80 lbs
- Dogs and Cats Allowed
Map
Source: Midwest Real Estate Data (MRED)
MLS Number: 12375873
APN: 08-33-215-008-0000
Nearby Homes
- 1141 Hartford Ln
- 651 Clearmont Dr
- 943 Maple Ln
- 581 Dogwood Trail
- 601 Sycamore Dr
- 468 Birchwood Ave
- 1285 Larchmont Dr
- 265 Fern Dr
- 769 Bonita Ave
- 235 Washington Square Unit C
- 210 Walnut Ln
- 1188 Cypress Ln
- 700 Delphia Ave
- 566 Ridge Ave
- 910 Lonsdale Rd
- 112 Braemar Dr
- 76 Grange Rd
- 72 Braemar Dr
- 990 Perrie Dr Unit 201
- 50 Kendal Rd

