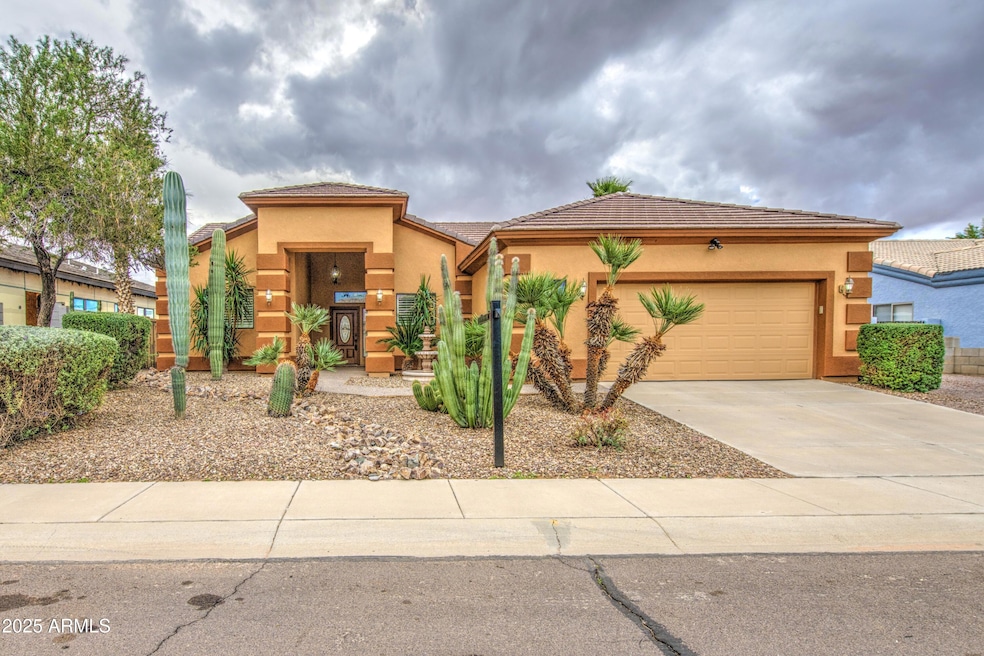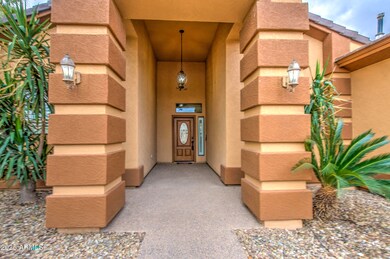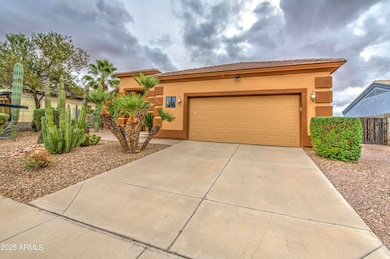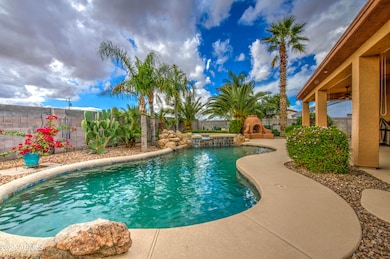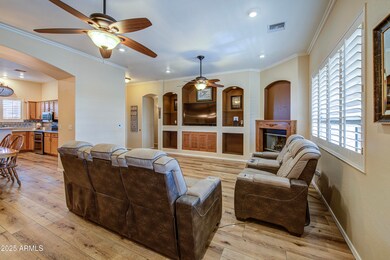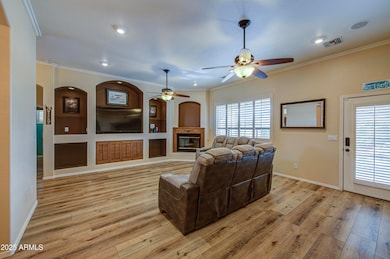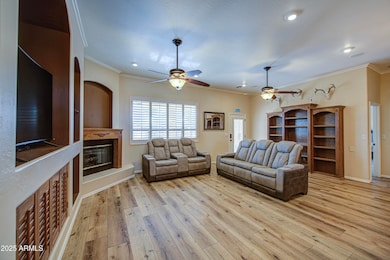1123 E Shepherds Way Casa Grande, AZ 85122
Estimated payment $2,189/month
Highlights
- Heated Spa
- Vaulted Ceiling
- Granite Countertops
- RV Access or Parking
- Hydromassage or Jetted Bathtub
- No HOA
About This Home
Take A Look At This Absolutely Stunning Turn-Key Semi-Custom Home With Upgrades Galore. Upon Entering Delight Your Senses In This Highly Desirable Greatroom, Split Floorplan With Exquisite Features. From Art Niches & Plantation Shutters, A Cozy Fireplace, Wood-Like LVP Flooring In All The Right Places. Head Into This Chefs Kitchen With Full Stainless Steel Appliance Package, Including Double Oven, Microwave & Refrigerator Stays, Tons Of Cabinet/Counter Space, A Large Island That Looks Out To The Living Room, Perfect For Entertaining Friends & Family. WOW! Head Outside To Your New Backyard Retreat, With Extended Covered Patio, Sparkling Heated Pool & Spa. Plus Custom Fireplace & Seating For Every Occasion. Extra Storage, NO HOA, RV Gate/Parking, All Nestled On A Private Cul-De-Sac Lot!
Home Details
Home Type
- Single Family
Est. Annual Taxes
- $1,717
Year Built
- Built in 2002
Lot Details
- 8,816 Sq Ft Lot
- Cul-De-Sac
- Block Wall Fence
- Sprinklers on Timer
Parking
- 2.5 Car Garage
- 2 Open Parking Spaces
- Garage Door Opener
- RV Access or Parking
Home Design
- Wood Frame Construction
- Tile Roof
- Stucco
Interior Spaces
- 1,687 Sq Ft Home
- 1-Story Property
- Vaulted Ceiling
- Ceiling Fan
- Gas Fireplace
- Double Pane Windows
- Plantation Shutters
Kitchen
- Eat-In Kitchen
- Breakfast Bar
- Double Oven
- Built-In Electric Oven
- Electric Cooktop
- Built-In Microwave
- Kitchen Island
- Granite Countertops
Flooring
- Carpet
- Tile
- Vinyl
Bedrooms and Bathrooms
- 3 Bedrooms
- Primary Bathroom is a Full Bathroom
- 2 Bathrooms
- Dual Vanity Sinks in Primary Bathroom
- Hydromassage or Jetted Bathtub
- Bathtub With Separate Shower Stall
Eco-Friendly Details
- North or South Exposure
Pool
- Heated Spa
- Play Pool
Outdoor Features
- Covered Patio or Porch
- Outdoor Storage
Schools
- Ironwood Elementary School
- Cactus Middle School
- Casa Grande Union High School
Utilities
- Central Air
- Heating System Uses Natural Gas
- High Speed Internet
Community Details
- No Home Owners Association
- Association fees include no fees
- Built by Santana Development LLC
- Echeverria Estates Subdivision
Listing and Financial Details
- Tax Lot 2
- Assessor Parcel Number 505-72-002-0
Map
Home Values in the Area
Average Home Value in this Area
Tax History
| Year | Tax Paid | Tax Assessment Tax Assessment Total Assessment is a certain percentage of the fair market value that is determined by local assessors to be the total taxable value of land and additions on the property. | Land | Improvement |
|---|---|---|---|---|
| 2025 | $1,617 | $26,240 | -- | -- |
| 2024 | $1,868 | $30,853 | -- | -- |
| 2023 | $1,658 | $22,456 | $1,950 | $20,506 |
| 2022 | $1,868 | $16,351 | $1,950 | $14,401 |
| 2021 | $1,951 | $15,564 | $0 | $0 |
| 2020 | $1,851 | $15,371 | $0 | $0 |
| 2019 | $1,765 | $14,726 | $0 | $0 |
| 2018 | $1,745 | $14,455 | $0 | $0 |
| 2017 | $1,492 | $15,012 | $0 | $0 |
| 2016 | $1,421 | $13,908 | $2,125 | $11,783 |
| 2014 | $1,261 | $9,274 | $1,000 | $8,274 |
Property History
| Date | Event | Price | List to Sale | Price per Sq Ft | Prior Sale |
|---|---|---|---|---|---|
| 11/21/2025 11/21/25 | Pending | -- | -- | -- | |
| 11/19/2025 11/19/25 | For Sale | $390,000 | -7.1% | $231 / Sq Ft | |
| 10/26/2022 10/26/22 | Sold | $420,000 | -1.2% | $249 / Sq Ft | View Prior Sale |
| 08/30/2022 08/30/22 | Pending | -- | -- | -- | |
| 08/25/2022 08/25/22 | For Sale | $425,000 | +77.1% | $252 / Sq Ft | |
| 06/15/2018 06/15/18 | Sold | $240,000 | +2.1% | $141 / Sq Ft | View Prior Sale |
| 05/13/2018 05/13/18 | Pending | -- | -- | -- | |
| 05/03/2018 05/03/18 | For Sale | $235,000 | +25.3% | $138 / Sq Ft | |
| 06/27/2014 06/27/14 | Sold | $187,500 | 0.0% | $111 / Sq Ft | View Prior Sale |
| 06/13/2014 06/13/14 | Pending | -- | -- | -- | |
| 03/13/2014 03/13/14 | For Sale | $187,500 | 0.0% | $111 / Sq Ft | |
| 02/19/2014 02/19/14 | Pending | -- | -- | -- | |
| 02/10/2014 02/10/14 | For Sale | $187,500 | -- | $111 / Sq Ft |
Purchase History
| Date | Type | Sale Price | Title Company |
|---|---|---|---|
| Warranty Deed | $420,000 | Security Title | |
| Warranty Deed | $240,000 | Title Security Agency Llc | |
| Cash Sale Deed | $187,500 | Title Security Agency Llc | |
| Joint Tenancy Deed | $168,500 | Fidelity Natl Title Agency | |
| Warranty Deed | $40,000 | Fidelity National Title Agen |
Mortgage History
| Date | Status | Loan Amount | Loan Type |
|---|---|---|---|
| Open | $336,000 | New Conventional | |
| Previous Owner | $159,600 | Unknown | |
| Previous Owner | $40,000 | Seller Take Back |
Source: Arizona Regional Multiple Listing Service (ARMLS)
MLS Number: 6949363
APN: 505-72-002
- 1116 E 11th St
- 1156 E 12th St
- 771 E Pepper Dr
- 761 E Pepper Dr
- 1207 E Clearview Dr
- 746 E Brenda Dr
- 1235 E Clearview Dr
- 840 N Pueblo Dr
- 919 N Gilbert Ave
- 901 N Coolidge Ave
- 1247 E Sunset Dr
- 846 N Pueblo Dr Unit 140
- 846 N Pueblo Dr Unit 136
- 846 N Pueblo Dr Unit 126
- 846 N Pueblo Dr Unit 137
- 846 N Pueblo Dr Unit 134
- 846 N Pueblo Dr Unit 139
- 1579 N Trekell Rd
- 1579 N Himosa Dr
- 1319 E Natasha Dr
