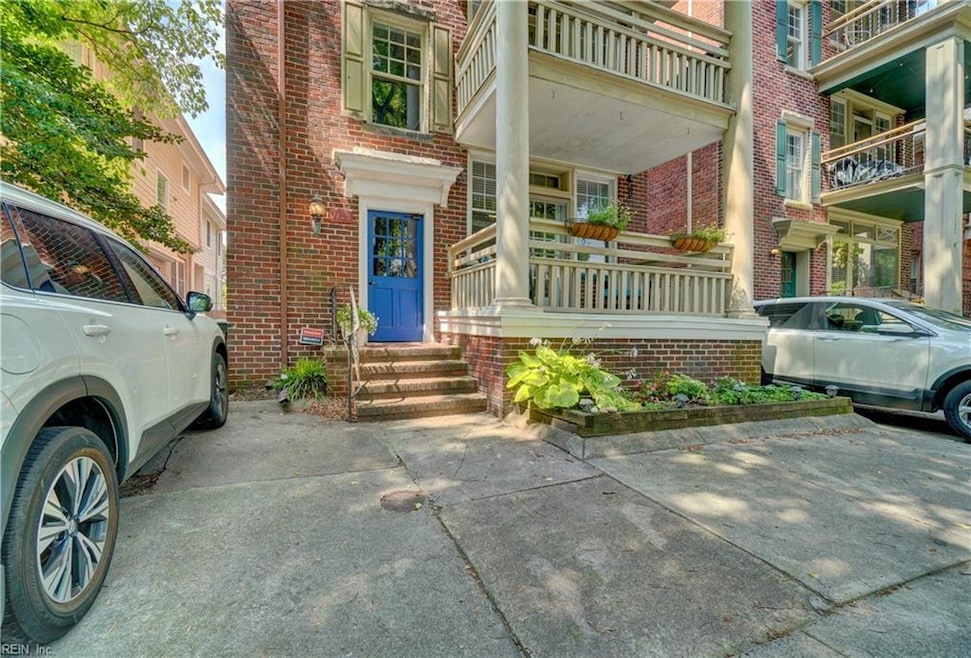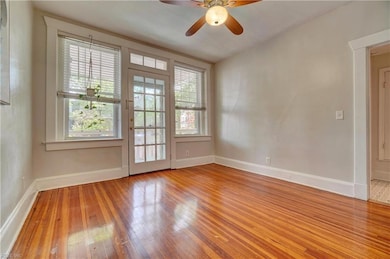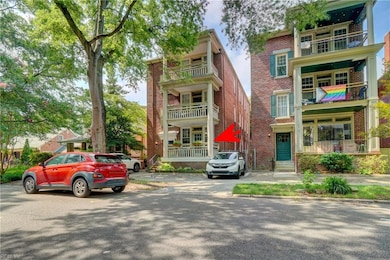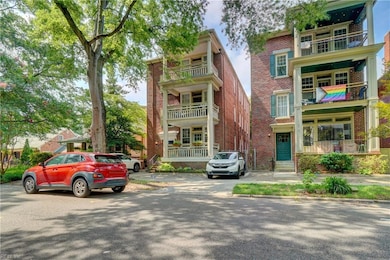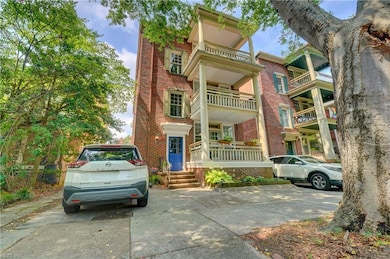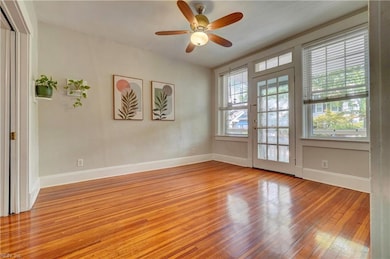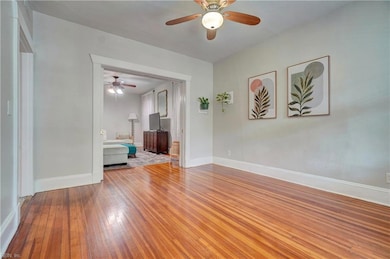
1123 Graydon Ave Unit A Norfolk, VA 23507
West Ghent NeighborhoodEstimated payment $2,306/month
Highlights
- Popular Property
- Porch
- Ceiling Fan
- Wood Flooring
- Central Air
- 4-minute walk to Elizabeth River Trail
About This Home
Beautiful condo in the heart of West Ghent! Spacious 3 bedroom in a lovely 3 unit building. The kitchen was totally renovated in 2021 w/ New cabinets, ceramic tile floor, new backslash, refrigerator, disposal, stove and microwave!! New carpet in the bedrooms and condo has been painted within the last year! This spacious condo is move in ready and has high ceilings, large windows and a sitting porch. The large living and dining room w/beautiful pocket doors is great for for entertaining. The condo has a storage unit and washer and dryer in the basement which is easily accessible directly from the unit. Large spacious back yard is shared and a great place to grill and relax! Easy access to downtown, EVMS, CHKD, ODU and Bases!
Open House Schedule
-
Sunday, July 13, 20251:00 to 4:00 pm7/13/2025 1:00:00 PM +00:007/13/2025 4:00:00 PM +00:00Add to Calendar
Property Details
Home Type
- Multi-Family
Est. Annual Taxes
- $2,739
Year Built
- Built in 1910
HOA Fees
- $200 Monthly HOA Fees
Home Design
- Property Attached
- Brick Exterior Construction
- Composition Roof
Interior Spaces
- 1,440 Sq Ft Home
- 1-Story Property
- Ceiling Fan
- Window Treatments
- Basement
- Sump Pump
Kitchen
- Gas Range
- Microwave
- Dishwasher
- Disposal
Flooring
- Wood
- Carpet
- Ceramic Tile
Bedrooms and Bathrooms
- 3 Bedrooms
- 1 Full Bathroom
Laundry
- Dryer
- Washer
Parking
- Driveway
- On-Street Parking
Schools
- Walter Herron Taylor Elementary School
- Blair Middle School
- Maury High School
Utilities
- Central Air
- Heating System Uses Natural Gas
- Electric Water Heater
- Sewer Paid
Additional Features
- Porch
- Partially Fenced Property
Community Details
Overview
- Kerri Browne 757 375 8048 Association
- Low-Rise Condominium
- West Ghent Subdivision
Amenities
- Door to Door Trash Pickup
Map
Home Values in the Area
Average Home Value in this Area
Tax History
| Year | Tax Paid | Tax Assessment Tax Assessment Total Assessment is a certain percentage of the fair market value that is determined by local assessors to be the total taxable value of land and additions on the property. | Land | Improvement |
|---|---|---|---|---|
| 2024 | $2,827 | $229,800 | $36,000 | $193,800 |
| 2023 | $2,739 | $219,100 | $36,000 | $183,100 |
| 2022 | $2,658 | $212,600 | $33,100 | $179,500 |
| 2021 | $2,523 | $201,800 | $33,100 | $168,700 |
| 2020 | $2,523 | $201,800 | $33,100 | $168,700 |
| 2019 | $2,523 | $201,800 | $33,100 | $168,700 |
| 2018 | $2,371 | $189,700 | $33,100 | $156,600 |
| 2017 | $2,201 | $191,400 | $33,100 | $158,300 |
| 2016 | $2,201 | $196,000 | $33,200 | $162,800 |
| 2015 | $561 | $196,000 | $33,200 | $162,800 |
| 2014 | $561 | $196,000 | $33,200 | $162,800 |
Property History
| Date | Event | Price | Change | Sq Ft Price |
|---|---|---|---|---|
| 07/10/2025 07/10/25 | For Sale | $340,000 | -- | $236 / Sq Ft |
Purchase History
| Date | Type | Sale Price | Title Company |
|---|---|---|---|
| Warranty Deed | $210,000 | Attorney | |
| Special Warranty Deed | $80,000 | Stewart Title Insurance | |
| Trustee Deed | $175,563 | -- | |
| Deed | $260,000 | -- | |
| Deed | $199,000 | -- |
Mortgage History
| Date | Status | Loan Amount | Loan Type |
|---|---|---|---|
| Open | $199,500 | New Conventional | |
| Previous Owner | $208,000 | Adjustable Rate Mortgage/ARM | |
| Previous Owner | $119,000 | New Conventional |
Similar Homes in Norfolk, VA
Source: Real Estate Information Network (REIN)
MLS Number: 10592212
APN: 25837802
- 1031 Redgate Ave
- 1049 Brandon Ave
- 1231 Boissevain Ave
- 1015 Gates Ave
- 1024 Gates Ave Unit 5A
- 1024 Gates Ave Unit 5C
- 1610 Hampton Blvd
- 1214 Gates Ave
- 1409 Gates Ave
- 913 Spotswood Ave Unit 1
- 911 Spotswood Ave Unit 4
- 911 Spotswood Ave Unit 6
- 911 Spotswood Ave Unit 3
- 911 Spotswood Ave Unit 5
- 810 W Princess Anne Rd Unit 303
- 810 W Princess Anne Rd Unit 401
- 915 Spotswood Ave Unit 6
- 963 Woodrow Ave Unit A
- 726 Redgate Ave
- 727 W Princess Anne Rd
- 1022 Westover Ave Unit 2
- 914 Orapax St Unit A
- 1240 Westover Ave Unit 12
- 1214 Redgate Ave Unit A
- 1008 Westover Ave Unit 402A
- 1609 Claremont Ave Unit A
- 1020 Spotswood Ave Unit 4
- 1014 Brandon Ave Unit 2
- 917 Spotswood Ave
- 901 Shirley Ave Unit A4
- 901 Shirley Ave Unit A5
- 1005 Woodrow Ave Unit 2D
- 932 Gates Ave
- 832 Brandon Ave Unit A4
- 727 Maury Ave
- 700 Raleigh Ave Unit G
- 806 Manteo St
- 610 W Princess Anne Rd Unit A4
- 537 Washington Park Unit B
- 139 Riverview Ave
