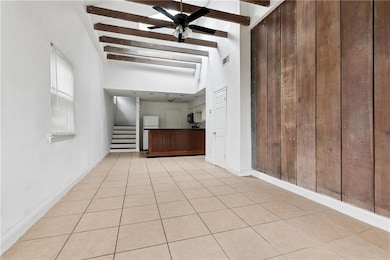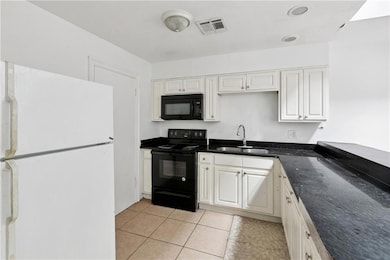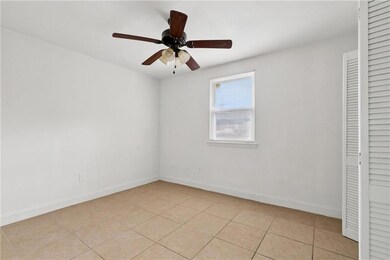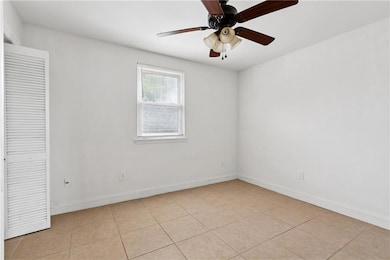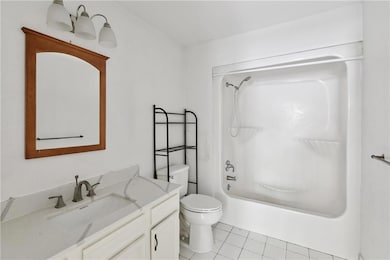1123 Hillary St New Orleans, LA 70118
East Carrollton Neighborhood
4
Beds
2.5
Baths
1,800
Sq Ft
4,095
Sq Ft Lot
Highlights
- Traditional Architecture
- Central Heating and Cooling System
- Dogs and Cats Allowed
- Porch
- Ceiling Fan
- Rectangular Lot
About This Home
Welcome to 1123 Hillary St! This charming 4-bedroom, 2 1/2 bath rental is perfectly located just a short walk or bike from the universities. Featuring beautiful hardwood floors, this home offers a bright and inviting living space and kitchen on the first floor, with all bedrooms located upstairs.
Property Details
Home Type
- Multi-Family
Est. Annual Taxes
- $5,652
Year Built
- Built in 1950
Lot Details
- Lot Dimensions are 30x137
- Fenced
- Rectangular Lot
- Property is in average condition
Home Design
- Duplex
- Traditional Architecture
- Raised Foundation
- Wood Siding
Interior Spaces
- 1,800 Sq Ft Home
- 2-Story Property
- Ceiling Fan
Kitchen
- Microwave
- Dishwasher
Bedrooms and Bathrooms
- 4 Bedrooms
Laundry
- Dryer
- Washer
Home Security
- Carbon Monoxide Detectors
- Fire and Smoke Detector
Utilities
- Central Heating and Cooling System
- Water Not Available
Additional Features
- Porch
- City Lot
Community Details
- Pet Deposit $500
- Dogs and Cats Allowed
- Breed Restrictions
Listing and Financial Details
- Security Deposit $2,500
- Tenant pays for electricity, gas, water
- Tax Lot 11
- Assessor Parcel Number 716109921
Map
Source: ROAM MLS
MLS Number: 2511426
APN: 7-16-1-099-21
Nearby Homes
- 1138 Cherokee St
- 7624 Oak St
- 7722 Oak St
- 7723 Oak St
- 7702 Plum St
- 7604 Freret St
- 7518 Freret St
- 7703 Plum St Unit 3
- 7737 Oak St
- 1223 Burdette St Unit 1223 Burdette St
- 922 Hillary St
- 1200 Pine St Unit Lower
- 1200 Pine St Unit Studi
- 1200 Pine St
- 923 Cherokee St
- 1225 Burdette St
- 920 Lowerline St Unit 920 Lowerline St
- 1031 Broadway St
- 7927 Oak St
- 7927 Oak St

