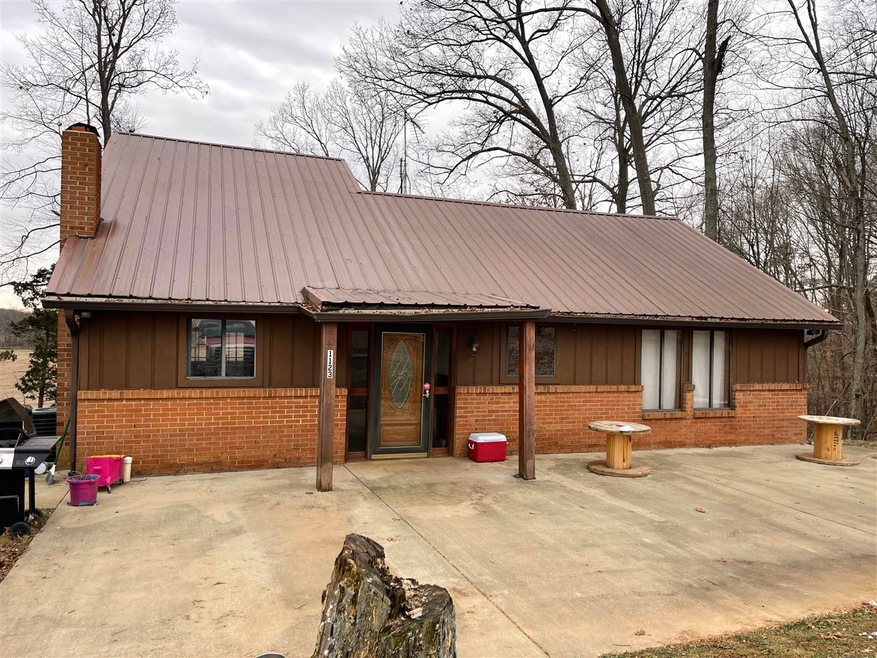
1123 Johns Loop Rd Franklin, KY 42134
Highlights
- Deck
- Main Floor Primary Bedroom
- Detached Garage
- Vaulted Ceiling
- Attic
- Skylights
About This Home
As of January 20232 bedroom 2 baths with basement. Home backs up to Drakes Creek. Basement is partially finished and has additional bedrooms, but needs some TLC
Last Agent to Sell the Property
Heins Velastegui
Coldwell Banker Legacy Group License #222746 Listed on: 02/02/2022
Home Details
Home Type
- Single Family
Est. Annual Taxes
- $2,434
Year Built
- Built in 1983
Parking
- Detached Garage
Home Design
- Block Foundation
- Wood Shingle Exterior
Interior Spaces
- 1,336 Sq Ft Home
- 2-Story Property
- Vaulted Ceiling
- Ceiling Fan
- Skylights
- Chandelier
- Non-Functioning Fireplace
- Attic
- Partially Finished Basement
Kitchen
- Eat-In Kitchen
- Gas Range
- No Kitchen Appliances
Flooring
- Carpet
- Vinyl
Bedrooms and Bathrooms
- 2 Bedrooms
- Primary Bedroom on Main
- Loft Bedroom
- Bathtub
Home Security
- Storm Windows
- Storm Doors
Schools
- Franklin Elementary School
- Franklin Simpson Middle School
- Franklin Simpson High School
Utilities
- Forced Air Heating and Cooling System
- Electric Water Heater
Additional Features
- Deck
- 1.47 Acre Lot
Listing and Financial Details
- Assessor Parcel Number 049000005000
Ownership History
Purchase Details
Home Financials for this Owner
Home Financials are based on the most recent Mortgage that was taken out on this home.Purchase Details
Home Financials for this Owner
Home Financials are based on the most recent Mortgage that was taken out on this home.Purchase Details
Purchase Details
Home Financials for this Owner
Home Financials are based on the most recent Mortgage that was taken out on this home.Purchase Details
Similar Homes in Franklin, KY
Home Values in the Area
Average Home Value in this Area
Purchase History
| Date | Type | Sale Price | Title Company |
|---|---|---|---|
| Deed | $275,000 | -- | |
| Quit Claim Deed | $140,000 | Parker Harlin | |
| Deed | $140,000 | Parker Harlin | |
| Cash Sale Deed | $63,500 | None Available | |
| Commissioners Deed | $41,000 | None Available |
Mortgage History
| Date | Status | Loan Amount | Loan Type |
|---|---|---|---|
| Open | $261,250 | New Conventional |
Property History
| Date | Event | Price | Change | Sq Ft Price |
|---|---|---|---|---|
| 01/09/2023 01/09/23 | Sold | $275,000 | -3.5% | $206 / Sq Ft |
| 10/08/2022 10/08/22 | Pending | -- | -- | -- |
| 09/22/2022 09/22/22 | Price Changed | $285,000 | -9.5% | $213 / Sq Ft |
| 09/15/2022 09/15/22 | For Sale | $315,000 | +125.0% | $236 / Sq Ft |
| 03/03/2022 03/03/22 | Sold | $140,000 | +7.8% | $105 / Sq Ft |
| 02/07/2022 02/07/22 | Pending | -- | -- | -- |
| 02/02/2022 02/02/22 | For Sale | $129,900 | +104.6% | $97 / Sq Ft |
| 10/29/2018 10/29/18 | Sold | $63,500 | -9.2% | $48 / Sq Ft |
| 10/26/2018 10/26/18 | Pending | -- | -- | -- |
| 09/12/2018 09/12/18 | Price Changed | $69,900 | -6.7% | $52 / Sq Ft |
| 08/13/2018 08/13/18 | Price Changed | $74,900 | -13.8% | $56 / Sq Ft |
| 08/08/2018 08/08/18 | For Sale | $86,900 | 0.0% | $65 / Sq Ft |
| 07/09/2018 07/09/18 | Pending | -- | -- | -- |
| 06/12/2018 06/12/18 | For Sale | $86,900 | -- | $65 / Sq Ft |
Tax History Compared to Growth
Tax History
| Year | Tax Paid | Tax Assessment Tax Assessment Total Assessment is a certain percentage of the fair market value that is determined by local assessors to be the total taxable value of land and additions on the property. | Land | Improvement |
|---|---|---|---|---|
| 2024 | $2,434 | $275,000 | $0 | $0 |
| 2023 | $2,560 | $275,000 | $0 | $0 |
| 2022 | $556 | $63,500 | $0 | $0 |
| 2021 | $551 | $63,500 | $0 | $0 |
| 2020 | $557 | $63,500 | $0 | $0 |
| 2019 | $567 | $63,500 | $0 | $0 |
| 2018 | $877 | $98,500 | $0 | $0 |
| 2017 | $857 | $98,500 | $0 | $0 |
| 2016 | $849 | $98,500 | $0 | $0 |
| 2015 | -- | $98,500 | $0 | $0 |
| 2013 | -- | $82,500 | $0 | $0 |
Agents Affiliated with this Home
-
Abel Hingle

Seller's Agent in 2023
Abel Hingle
EXP Realty LLC
(615) 310-2085
14 Total Sales
-
N
Buyer's Agent in 2023
Non Member-RASKY
NON MEMBER OFFICE
-
H
Seller's Agent in 2022
Heins Velastegui
Coldwell Banker Legacy Group
-
Hannah Barahona

Seller Co-Listing Agent in 2022
Hannah Barahona
Coldwell Banker Legacy Group
(270) 535-2859
104 Total Sales
-
Tony Whitney

Seller's Agent in 2018
Tony Whitney
Coldwell Banker Legacy Group
(270) 799-6689
85 Total Sales
Map
Source: Real Estate Information Services (REALTOR® Association of Southern Kentucky)
MLS Number: RA20220411
APN: 049-00-00-050.00
- 406 Justify Ct
- 60 Siske Rd
- 2445 Peden Mill Rd
- 1007 Osborne Ct
- 1001 Osborne Ct
- 1003 Osborne Ct
- 3070 Peden Mill Rd
- 0 Turner Ford Rd Unit RA20240953
- 3560 Nashville Rd
- 3965 Peden Mill Rd
- 5215 Scottsville Rd
- 3399 Nashville Rd
- 1132 Aubrey Meadows Place
- 1134 Aubrey Meadows Place
- 1140 Aubrey Meadows Place
- 1123 Aubrey Meadows Place
- 1130 Aubrey Meadows Place
- 1121 Aubrey Meadows Place
- 1119 Aubrey Meadows Place
- 1117 Aubrey Meadows Place
