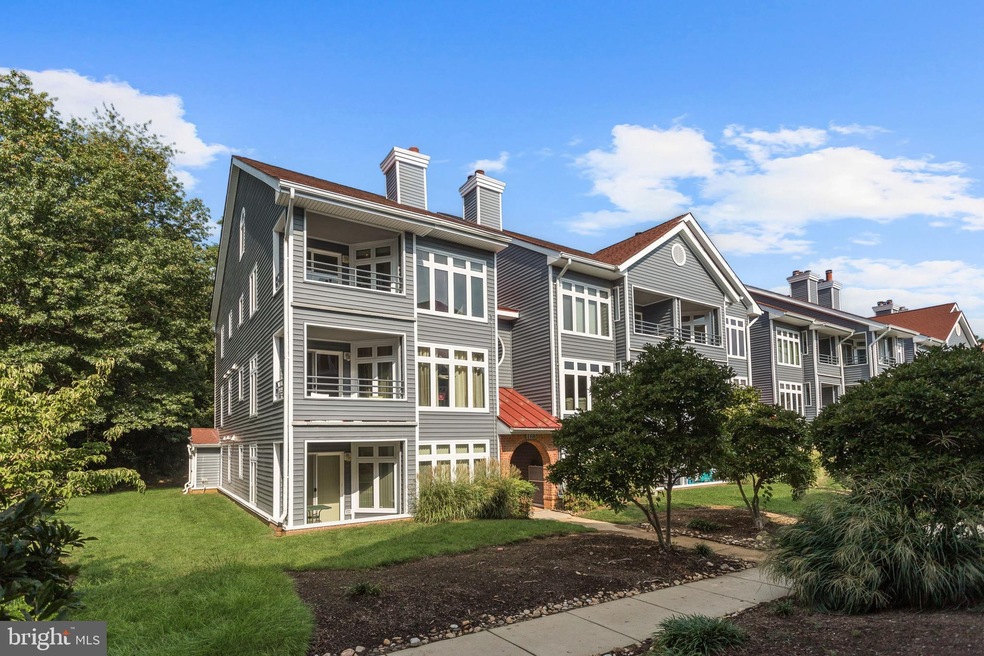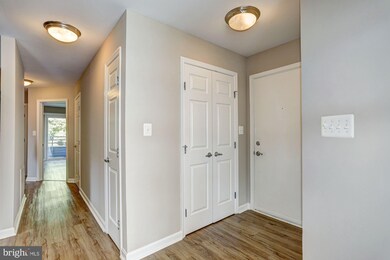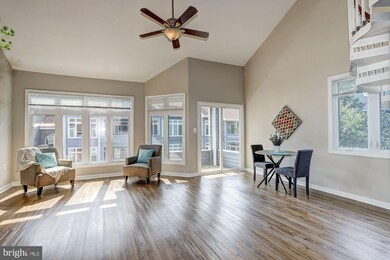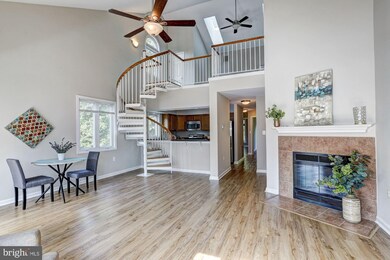
1123 Lake Heron Dr Unit 3A Annapolis, MD 21403
Victor Haven NeighborhoodEstimated Value: $378,000 - $400,597
Highlights
- Fitness Center
- Eat-In Gourmet Kitchen
- Open Floorplan
- Penthouse
- View of Trees or Woods
- Curved or Spiral Staircase
About This Home
As of October 2021Gorgeous penthouse condo in the quiet Lake Heron community boasting a bright and open floor plan, neutral color palette, and expansive loft space. Spacious combination living and dining room provides great flow for entertaining family and friends with high cathedral ceilings, a cozy wood burning fireplace, and access to the balcony. Prepare delectable meals in the kitchen embellished with granite counters, stainless steel appliances, and a breakfast bar. Relax and unwind in the primary bedroom adorned with sliding glass doors to the balcony, and an en-suite bath with dual vanities. An additional bedroom, full bath, and laundry area concludes the sleeping quarters. Ascend upstairs to the expansive loft via a beautiful spiral staircase, featuring new plush carpeting, and views of the living and dining room. Community offers a pool. Enjoy an "on-the-water" lifestyle being a short distance from Eastport, Downtown Annapolis, and South River. Commuter routes including MD-665, US-50, and I-97 offer convenient access to Baltimore, Columbia, BWI Airport, and more. Westfield Annapolis Mall, Festival at Riva Shopping Center, Annapolis Towne Centre, and Arundel Plaza provide many nearby shopping, dining, and entertainment options. Updates: Fresh paint, new carpet
Last Agent to Sell the Property
Northrop Realty License #RS-0038634 Listed on: 08/26/2021

Property Details
Home Type
- Condominium
Est. Annual Taxes
- $4,279
Year Built
- Built in 1987
Lot Details
- Landscaped
- Wooded Lot
- Property is in excellent condition
HOA Fees
- $390 Monthly HOA Fees
Property Views
- Woods
- Garden
Home Design
- Penthouse
- Contemporary Architecture
- Shingle Roof
- Vinyl Siding
Interior Spaces
- 1,412 Sq Ft Home
- Property has 3 Levels
- Open Floorplan
- Curved or Spiral Staircase
- Cathedral Ceiling
- Ceiling Fan
- Skylights
- Recessed Lighting
- Wood Burning Stove
- Wood Burning Fireplace
- Fireplace Mantel
- Double Pane Windows
- Window Treatments
- Casement Windows
- Window Screens
- Sliding Doors
- Six Panel Doors
- Entrance Foyer
- Living Room
- Dining Room
- Loft
Kitchen
- Eat-In Gourmet Kitchen
- Breakfast Area or Nook
- Electric Oven or Range
- Stove
- Built-In Microwave
- Freezer
- Ice Maker
- Dishwasher
- Stainless Steel Appliances
- Upgraded Countertops
- Disposal
Flooring
- Wood
- Carpet
- Ceramic Tile
- Vinyl
Bedrooms and Bathrooms
- 2 Main Level Bedrooms
- En-Suite Primary Bedroom
- En-Suite Bathroom
- 2 Full Bathrooms
- Walk-in Shower
Laundry
- Laundry on main level
- Stacked Electric Washer and Dryer
Home Security
Parking
- Parking Lot
- Unassigned Parking
Schools
- Georgetown East Elementary School
- Annapolis Middle School
- Annapolis High School
Utilities
- Forced Air Heating and Cooling System
- Heat Pump System
- Vented Exhaust Fan
- Programmable Thermostat
- Electric Water Heater
Additional Features
- Doors swing in
- Multiple Balconies
Listing and Financial Details
- Assessor Parcel Number 020653390223982
Community Details
Overview
- Association fees include common area maintenance, insurance, exterior building maintenance, lawn maintenance, pool(s), reserve funds, road maintenance, sewer, snow removal, trash, water
- Low-Rise Condominium
- Legum & Norman Condos, Phone Number (800) 255-3486
- Lake Heron Condo Community
- Lake Heron Condo Subdivision
- Community Lake
Recreation
- Fitness Center
- Community Pool
Pet Policy
- No Pets Allowed
Additional Features
- Common Area
- Fire and Smoke Detector
Ownership History
Purchase Details
Home Financials for this Owner
Home Financials are based on the most recent Mortgage that was taken out on this home.Purchase Details
Purchase Details
Similar Homes in Annapolis, MD
Home Values in the Area
Average Home Value in this Area
Purchase History
| Date | Buyer | Sale Price | Title Company |
|---|---|---|---|
| Burns Jennifer L | $338,000 | Assurance Title Llc | |
| Brown June M | $400,395 | -- | |
| Brown June M | $400,395 | -- |
Mortgage History
| Date | Status | Borrower | Loan Amount |
|---|---|---|---|
| Open | Burns Jennifer L | $295,000 | |
| Previous Owner | Brown June M | $65,000 | |
| Previous Owner | Brown June M | $55,000 |
Property History
| Date | Event | Price | Change | Sq Ft Price |
|---|---|---|---|---|
| 10/20/2021 10/20/21 | Sold | $338,000 | -0.6% | $239 / Sq Ft |
| 09/14/2021 09/14/21 | Pending | -- | -- | -- |
| 08/26/2021 08/26/21 | For Sale | $340,000 | -- | $241 / Sq Ft |
Tax History Compared to Growth
Tax History
| Year | Tax Paid | Tax Assessment Tax Assessment Total Assessment is a certain percentage of the fair market value that is determined by local assessors to be the total taxable value of land and additions on the property. | Land | Improvement |
|---|---|---|---|---|
| 2024 | $4,497 | $315,267 | $0 | $0 |
| 2023 | $4,358 | $303,500 | $151,700 | $151,800 |
| 2022 | $3,782 | $303,500 | $151,700 | $151,800 |
| 2021 | $7,516 | $303,500 | $151,700 | $151,800 |
| 2020 | $3,737 | $303,500 | $151,700 | $151,800 |
| 2019 | $6,843 | $282,333 | $0 | $0 |
| 2018 | $3,633 | $261,167 | $0 | $0 |
| 2017 | $2,729 | $240,000 | $0 | $0 |
| 2016 | -- | $221,167 | $0 | $0 |
| 2015 | -- | $202,333 | $0 | $0 |
| 2014 | -- | $183,500 | $0 | $0 |
Agents Affiliated with this Home
-
Donnamarie Needle

Seller's Agent in 2021
Donnamarie Needle
Creig Northrop Team of Long & Foster
(301) 466-3086
1 in this area
68 Total Sales
-
Laura Scott

Buyer's Agent in 2021
Laura Scott
Keller Williams Realty Centre
(443) 802-7166
1 in this area
68 Total Sales
Map
Source: Bright MLS
MLS Number: MDAA2007670
APN: 06-533-90223982
- 1127 Lake Heron Dr Unit 3B
- 7020 Clinton Ct Unit 20A
- 7015 Chesapeake Harbour Dr Unit 23B
- 2014 Sams Way Unit 8A
- 2681 Claibourne Rd
- 1012 Carrs Rd
- 2680 Claibourne Ct
- 7030 Channel Village Ct Unit 202
- 1004 Blackwell Rd
- 2175 Chesapeake Harbour Dr
- 2186 Chesapeake Harbour Dr E
- 7024 Channel Village Ct Unit T2
- 7022 Channel Village Ct Unit T2
- 2644 Claibourne Rd
- 2004 Quay Village Ct Unit 2
- 960 Yachtsman Way
- 2012 Quay Village Ct
- 986 Yachtsman Way
- 2632 Carrollton Rd
- 2512 Lyon Dr
- 1123 Lake Heron Dr Unit 2B
- 1123 Lake Heron Dr Unit 1B
- 1123 Lake Heron Dr Unit 3A
- 1123 Lake Heron Dr Unit 2A
- 1123 Lake Heron Dr Unit 1A
- 1123 Lake Heron Dr Unit 3B
- 1125 Lake Heron Dr Unit 2B
- 1125 Lake Heron Dr Unit 2A
- 1125 Lake Heron Dr Unit 1A
- 1125 Lake Heron Dr Unit 3B
- 1119 Lake Heron Dr Unit 1B
- 1119 Lake Heron Dr Unit 3A
- 1119 Lake Heron Dr Unit 2A
- 1119 Lake Heron Dr Unit 1A
- 1119 Lake Heron Dr Unit 3B
- 1121 Lake Heron Dr Unit 2B
- 1121 Lake Heron Dr Unit 1B
- 1121 Lake Heron Dr Unit 3A
- 1121 Lake Heron Dr Unit 2A
- 1121 Lake Heron Dr Unit 1A





