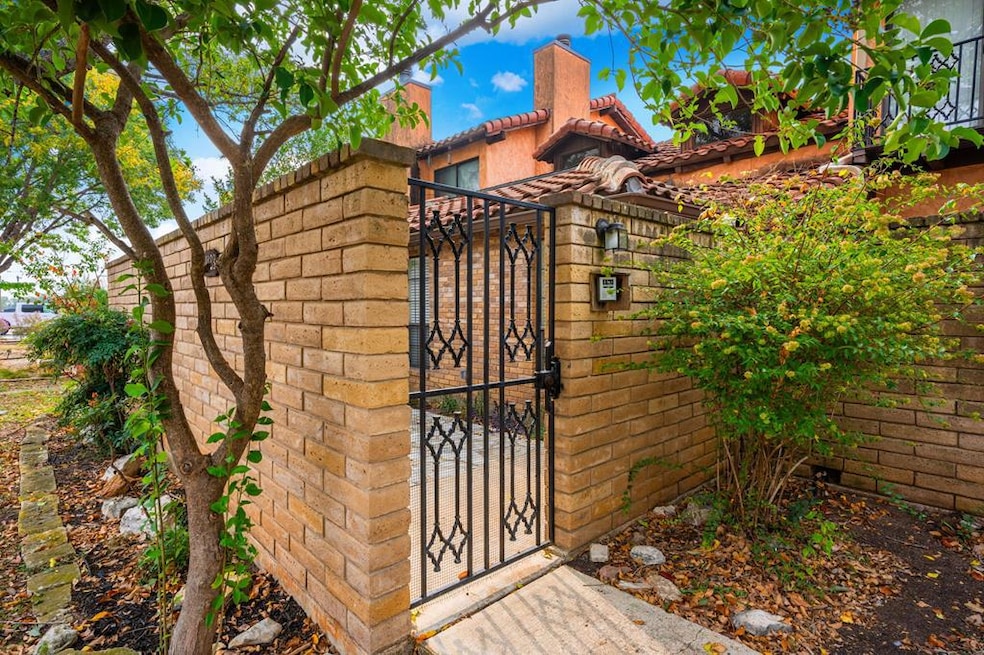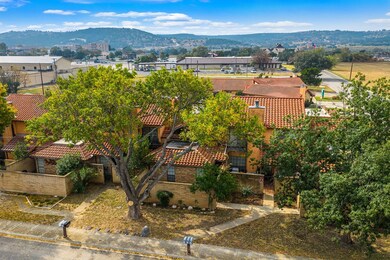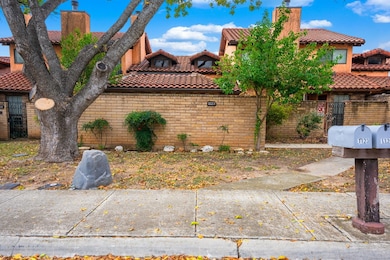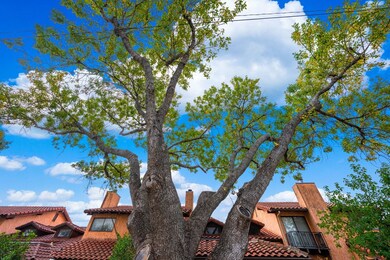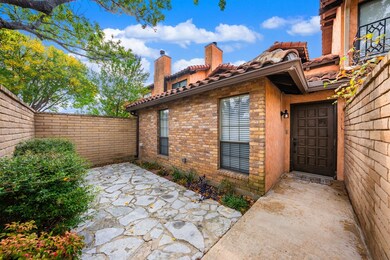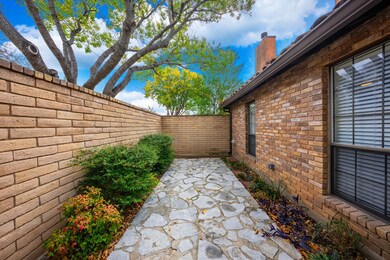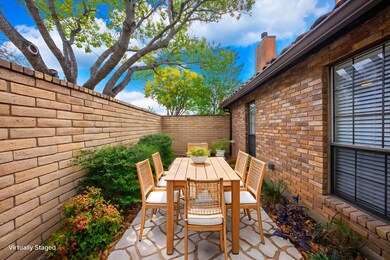1123 Lois St Kerrville, TX 78028
Estimated payment $1,698/month
Highlights
- Deck
- Engineered Wood Flooring
- High Ceiling
- Starkey Elementary School Rated A-
- Mediterranean Architecture
- Breakfast Room
About This Home
Located in the heart of Kerrville, this well-kept townhome offers outstanding convenience with quick access to shopping, restaurants, and medical services. Inside, you'll find a bright layout with two atrium-style patios that bring in natural light and create peaceful spots for relaxing or tending plants. The main living area features tall ceilings, a wood-burning fireplace, custom built-ins, and a wet bar perfectly placed for hosting or cocktails. A dining area connects to the updated kitchen with quality cabinetry, modern appliances, and a breakfast bar overlooking a flexible open space ideal for an office or second living lounge. The split bedroom design adds separation, and the primary suite includes a walk-in closet and patio access. A well-planned rear-entry garage features built-in cabinetry for ample storage. At the front of the home, a charming brick-walled courtyard creates an inviting open-air setting beneath a large shade tree, perfect for outdoor living or alfresco dining. HOA dues are $550/year and cover exterior watering, landscaping, garbage service, and common-area taxes. A rare find in this area... don't miss the chance to see how comfortably this home lives!
Listing Agent
CENTURY 21 The Hills Realty Brokerage Phone: 8302575010 License #0645822 Listed on: 11/22/2025

Townhouse Details
Home Type
- Townhome
Est. Annual Taxes
- $4,021
Year Built
- Built in 1982
Lot Details
- 3,920 Sq Ft Lot
- Sprinkler System
HOA Fees
- $46 Monthly HOA Fees
Parking
- 2 Car Attached Garage
Home Design
- Mediterranean Architecture
- Slab Foundation
- Tile Roof
- Stone Veneer
- Stucco
Interior Spaces
- 1,520 Sq Ft Home
- 1-Story Property
- High Ceiling
- Wood Burning Fireplace
- Double Pane Windows
- Living Room with Fireplace
- Breakfast Room
- Formal Dining Room
- Utility Room
- Engineered Wood Flooring
Kitchen
- Breakfast Bar
- Electric Range
- Microwave
- Dishwasher
- Disposal
Bedrooms and Bathrooms
- 2 Bedrooms
- Split Bedroom Floorplan
- Walk-In Closet
- 2 Full Bathrooms
Laundry
- Laundry Room
- Laundry on main level
- Washer and Dryer Hookup
Home Security
Outdoor Features
- Deck
Schools
- Tally Elementary School
Utilities
- Central Heating and Cooling System
- Electric Water Heater
- Cable TV Available
Listing and Financial Details
- Tax Block 1
Community Details
Overview
- Executive Plaza Subdivision
Security
- Storm Doors
Map
Home Values in the Area
Average Home Value in this Area
Tax History
| Year | Tax Paid | Tax Assessment Tax Assessment Total Assessment is a certain percentage of the fair market value that is determined by local assessors to be the total taxable value of land and additions on the property. | Land | Improvement |
|---|---|---|---|---|
| 2025 | $2,138 | $222,000 | $17,500 | $204,500 |
| 2024 | $3,949 | $213,652 | $17,500 | $196,152 |
| 2023 | $2,962 | $184,500 | $17,500 | $167,000 |
| 2022 | $4,260 | $209,052 | $17,500 | $191,552 |
| 2021 | $3,747 | $176,000 | $17,500 | $158,500 |
| 2020 | $3,964 | $175,878 | $17,500 | $158,378 |
| 2019 | $3,372 | $148,134 | $10,424 | $137,710 |
| 2018 | $3,284 | $145,156 | $7,446 | $137,710 |
| 2017 | $3,301 | $145,156 | $7,446 | $137,710 |
| 2016 | $3,181 | $139,850 | $7,446 | $132,404 |
| 2015 | -- | $158,190 | $7,446 | $150,744 |
| 2014 | -- | $135,418 | $7,446 | $127,972 |
Property History
| Date | Event | Price | List to Sale | Price per Sq Ft | Prior Sale |
|---|---|---|---|---|---|
| 11/22/2025 11/22/25 | For Sale | $249,500 | +55.9% | $164 / Sq Ft | |
| 11/18/2014 11/18/14 | Sold | -- | -- | -- | View Prior Sale |
| 11/12/2014 11/12/14 | Pending | -- | -- | -- | |
| 11/05/2014 11/05/14 | For Sale | $160,000 | -- | $105 / Sq Ft |
Purchase History
| Date | Type | Sale Price | Title Company |
|---|---|---|---|
| Warranty Deed | -- | None Available | |
| Interfamily Deed Transfer | -- | None Available | |
| Gift Deed | -- | None Available | |
| Warranty Deed | -- | None Available |
Source: Kerrville Board of REALTORS®
MLS Number: 120927
APN: R26460
- 1103 Lois St
- 226 Harper Rd
- 63 E Sunset Dr
- 11 N Sunset Dr
- 42 Arroyo Dr
- 1006 Guadalupe St
- 1006-3D Guadalupe St
- 37 Tumbleweed Dr
- 1000 1D & G3 Guadalupe St
- 802 Lois St
- 1000 Guadalupe St
- 1000 Guadalupe St Unit 1D & G3
- 1000 Guadalupe St Unit 3D G1
- 1000-1D Guadalupe St
- 30 Tumbleweed Dr
- 724 Margaret Dr
- 44 W Sunset Dr
- 618 Lois St
- 1311 Jackson Rd
- 616 Lois St
- 1127 Lois St
- 818 Lois St Unit B
- 818 Lois St Unit A
- 115 Plaza Dr
- 1012 #2A Guadalupe St
- 103 Cynthia Dr
- 120 Cynthia Dr
- 409 W Water St
- 208 Coronado Cir
- 505 East Ln
- 212 Oak Hill Dr
- 118 Village Dr
- 1000 Paschal Ave
- 1225 Cailloux Blvd N
- 404 Scott St
- 717 Hill Country Dr
- 1749-1775 Sheppard Rees Rd
- 1407 Sidney Baker St
- 705 Tennis St
- 518 Peterson Dr
