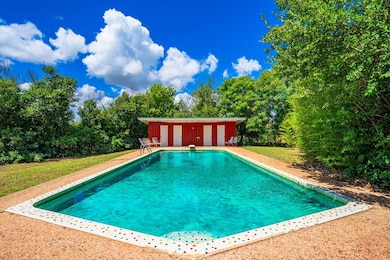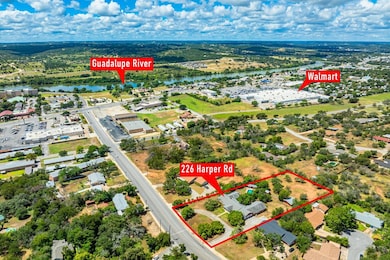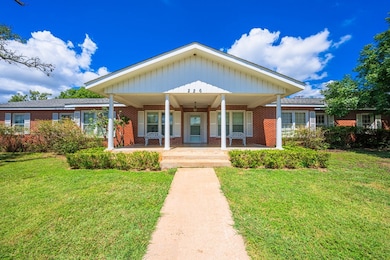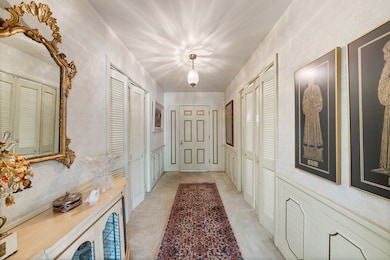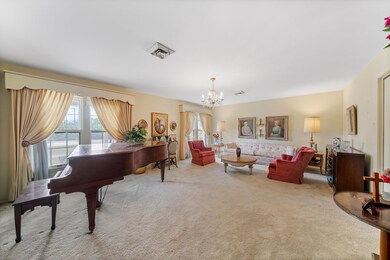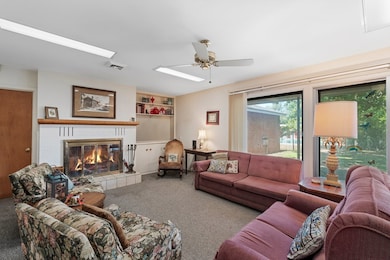
226 Harper Rd Kerrville, TX 78028
Estimated payment $5,719/month
Highlights
- Outdoor Pool
- No HOA
- Double Oven
- Starkey Elementary School Rated A-
- Formal Dining Room
- Walk-In Closet
About This Home
Those were the days! Step into the charm of the 1960s with this captivating time capsule you won't want to leave. This 6-bedroom, 4.5-bath home offers 5,116 square feet of well-maintained, timeless elegance. Nestled on 1.71 acres, this property boasts a welcoming front porch, a circular drive, a sparkling pool, pool house, barn & fenced yard—perfect for gracious living. The nostalgic kitchen features ample counter space, abundant cabinetry, and a retro water fountain. Large interior windows throughout the home frame beautiful views of the pool and expansive yard, filling the home with natural light. The formal living & dining rooms, with their large windows, exude classic elegance, ideal for entertaining. The primary suite features spacious closets, a charming vanity & an ensuite bath, while the additional bedrooms on this side of the home are generously sized and near conveniently placed bathrooms. A sprawling gathering/game room/flex space with a built-in kitchenette leads to three more bedrooms & a bathroom on the opposite side of the home. Brimming with original character of days gone by & Transitional zoning, this 1960 gem is full of endless possibilities & ready to be yours!
Listing Agent
Fore Premier Properties Brokerage Phone: 8309974400 License #TREC# 0707032 Listed on: 08/07/2024
Home Details
Home Type
- Single Family
Est. Annual Taxes
- $10,480
Year Built
- Built in 1960
Lot Details
- 1.71 Acre Lot
- Level Lot
- Sprinkler System
Home Design
- Slab Foundation
- Composition Roof
Interior Spaces
- 5,116 Sq Ft Home
- 1-Story Property
- Ceiling Fan
- Fireplace Features Masonry
- Formal Dining Room
Kitchen
- Double Oven
- Dishwasher
Flooring
- Carpet
- Tile
Bedrooms and Bathrooms
- 6 Bedrooms
- Walk-In Closet
Laundry
- Dryer
- Washer
Parking
- 3 Parking Spaces
- Open Parking
Outdoor Features
- Outdoor Pool
- Patio
Utilities
- Central Air
- Heating Available
- Well
- Electric Water Heater
- Water Softener
Community Details
- No Home Owners Association
- Fosgate Subdivision
Map
Home Values in the Area
Average Home Value in this Area
Tax History
| Year | Tax Paid | Tax Assessment Tax Assessment Total Assessment is a certain percentage of the fair market value that is determined by local assessors to be the total taxable value of land and additions on the property. | Land | Improvement |
|---|---|---|---|---|
| 2024 | $10,462 | $566,110 | $45,000 | $521,110 |
| 2023 | $10,657 | $573,591 | $45,000 | $528,591 |
| 2022 | $9,397 | $507,752 | $45,000 | $462,752 |
| 2021 | $8,925 | $419,203 | $45,000 | $374,203 |
| 2020 | $8,643 | $392,340 | $45,000 | $347,340 |
| 2019 | $7,937 | $348,639 | $45,000 | $303,639 |
| 2018 | $7,498 | $331,446 | $23,085 | $308,361 |
| 2017 | $7,538 | $331,446 | $23,085 | $308,361 |
| 2016 | $7,280 | $320,112 | $23,085 | $297,027 |
| 2015 | -- | $320,112 | $23,085 | $297,027 |
| 2014 | -- | $320,112 | $23,085 | $297,027 |
Property History
| Date | Event | Price | Change | Sq Ft Price |
|---|---|---|---|---|
| 03/27/2025 03/27/25 | Price Changed | $875,000 | 0.0% | $171 / Sq Ft |
| 03/27/2025 03/27/25 | For Sale | $875,000 | 0.0% | $171 / Sq Ft |
| 03/27/2025 03/27/25 | For Sale | $875,000 | -11.2% | $171 / Sq Ft |
| 01/31/2025 01/31/25 | Off Market | -- | -- | -- |
| 08/07/2024 08/07/24 | For Sale | $985,000 | -- | $193 / Sq Ft |
Similar Homes in Kerrville, TX
Source: Central Hill Country Board of REALTORS®
MLS Number: 93935
APN: R14050
- 230 Old Oaks
- 241 Old Oaks
- 1104 Lois St
- 1103 Lois St
- 0 N Bobwhite Unit 2 118803
- 800 Lois St
- 515 Harper Rd
- 515 Harper Rd Unit 1
- 520 Cardinal Dr
- 1042 Bluebonnet Dr
- 541 Cardinal Dr
- 532 Overhill Dr
- 1006 Guadalupe St
- 31 Tumbleweed Dr
- 1006-3D Guadalupe St
- 1000 1D & G3 Guadalupe St
- 1000 Guadalupe St Unit 3D G1
- 1000 Guadalupe St
- 1000 Guadalupe St Unit 1D & G3
- 1000-1D Guadalupe St
- 250 Old Oaks
- 1012 #2A Guadalupe St
- 204 Manor Dr
- 521#1201 Guadalupe St
- 311 Surber St
- 907 Barry Dr
- 309 Lowry St
- 220 W Davis St
- 1000 Paschal Ave
- 906 George St
- 426 Fitch St
- 717 Hill Country Dr
- 913 Prescott St
- 1407 Sidney Baker St
- 705 Tennis St
- 515 Roy St
- 801 Laura Belle Dr
- 1213 Donna Kay Dr
- 1707-A E Main St
- 203 Ranchero Rd

