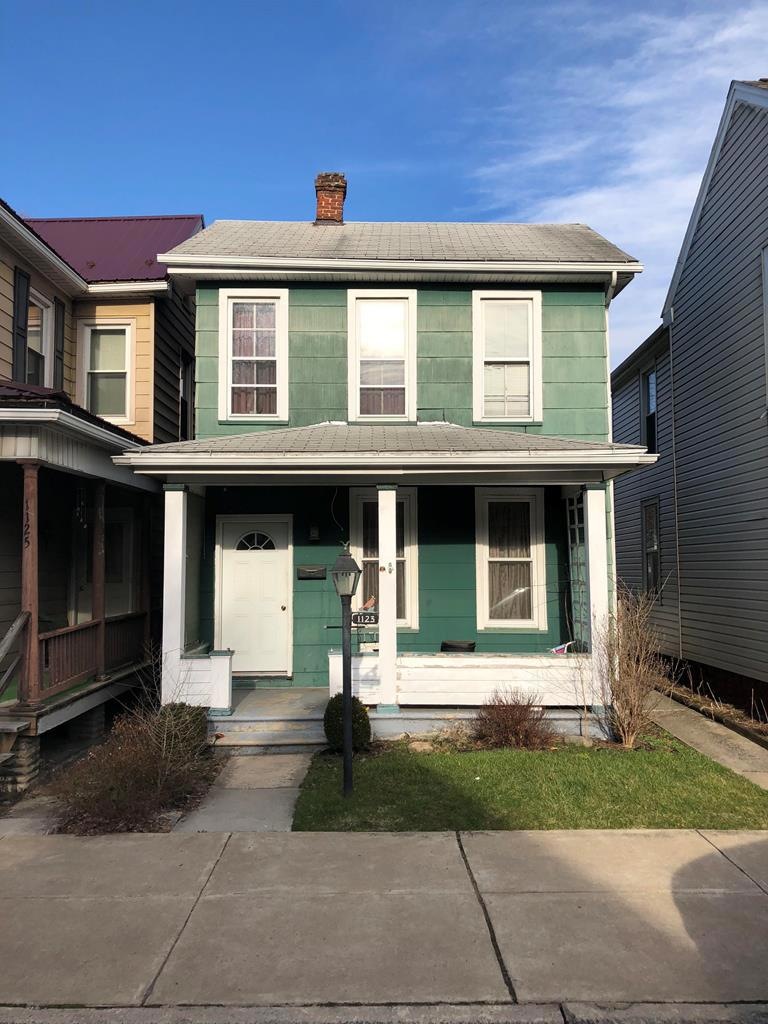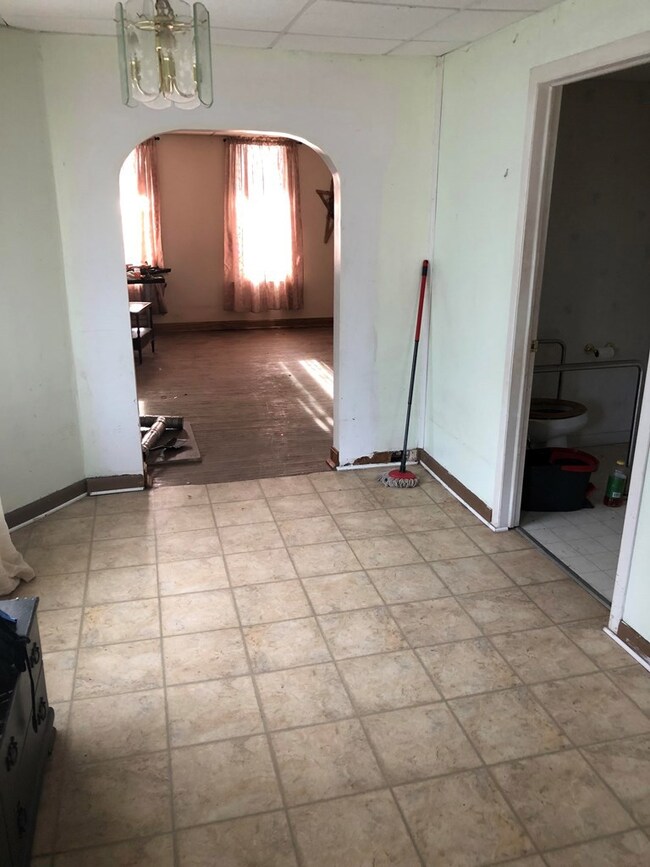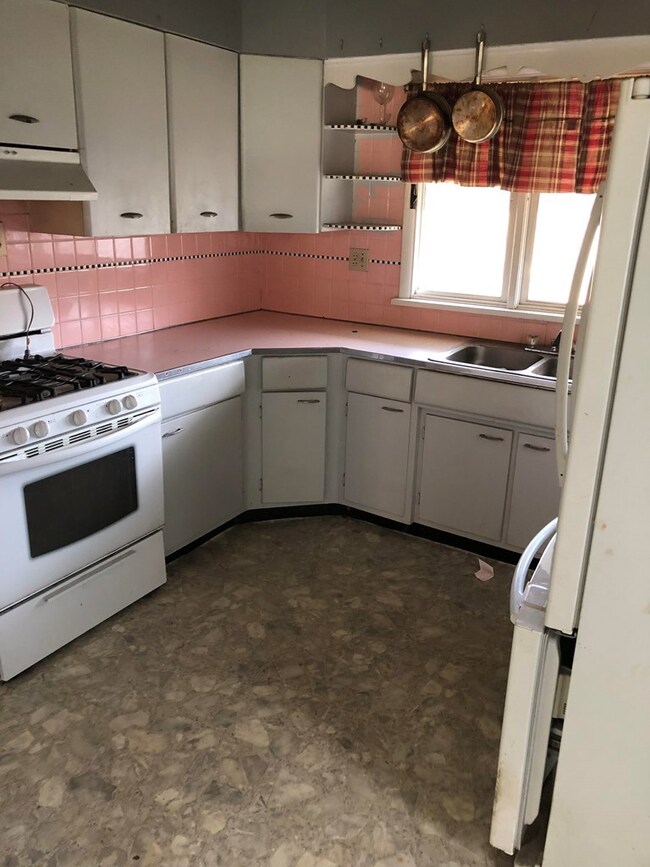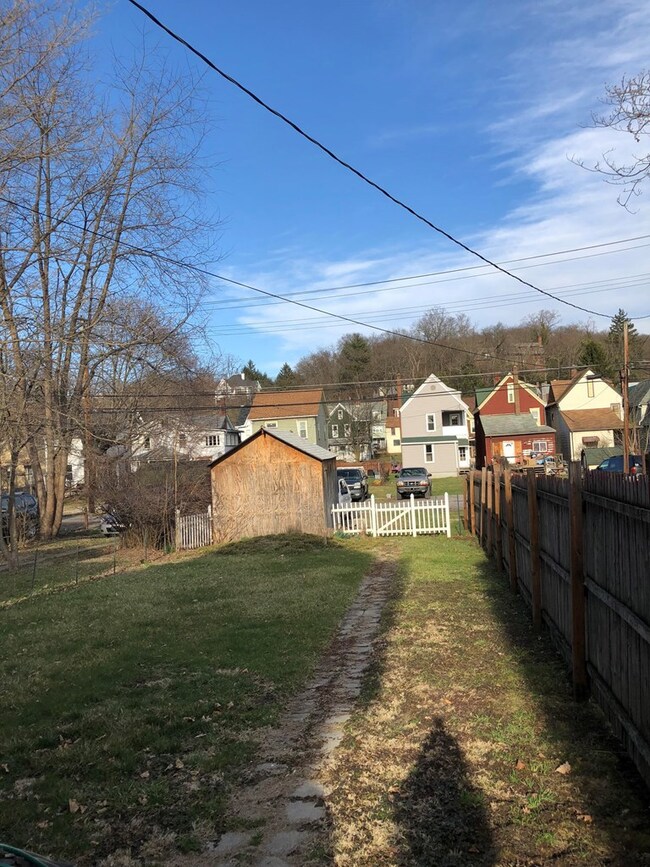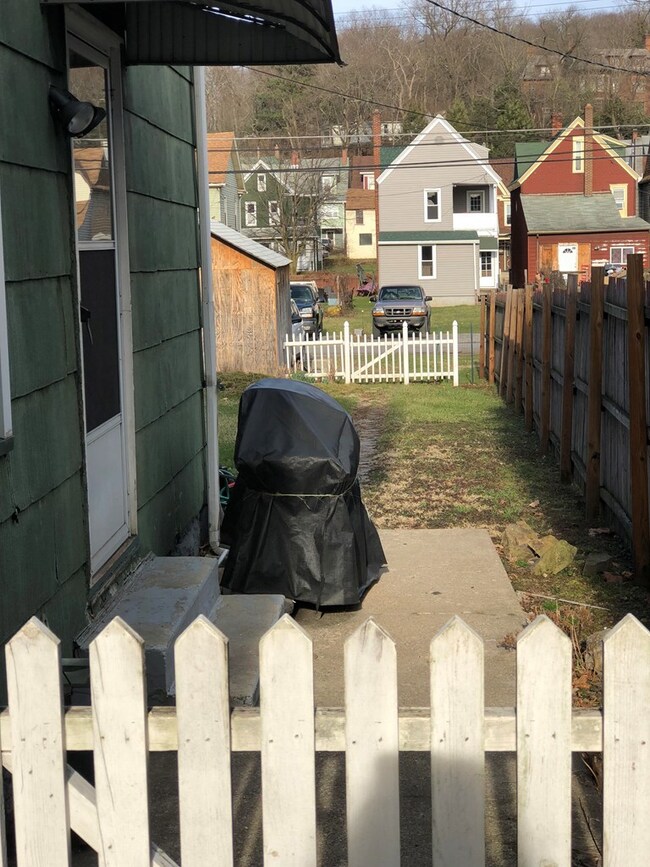
1123 Mifflin St Huntingdon, PA 16652
3
Beds
2
Baths
1,240
Sq Ft
3,920
Sq Ft Lot
Highlights
- Public Water Access
- Porch
- Forced Air Heating System
- Wood Flooring
- Shed
- Fenced
About This Home
As of June 20233 Bedroom, 2 bath home uptown Huntingdon. Home features hardwood floors, first floor bath, quaint back yard with off-street parking.
Home Details
Home Type
- Single Family
Est. Annual Taxes
- $874
Lot Details
- 3,920 Sq Ft Lot
- Fenced
- Zoning described as Res Urban
Home Design
- Shingle Roof
- Masonite
Interior Spaces
- 1,240 Sq Ft Home
- 2-Story Property
- Wood Flooring
- Walkup Attic
Bedrooms and Bathrooms
- 3 Bedrooms
Unfinished Basement
- Walk-Out Basement
- Basement Fills Entire Space Under The House
Parking
- Dirt Driveway
- Open Parking
- Off-Street Parking
Outdoor Features
- Public Water Access
- Shed
- Porch
Schools
- Standing Stone Elementary School
- Middle School
- Hunt High Sch
Utilities
- No Cooling
- Forced Air Heating System
Community Details
- 4Th Wd Hunt Subdivision
Listing and Financial Details
- Assessor Parcel Number 2001274
Ownership History
Date
Name
Owned For
Owner Type
Purchase Details
Listed on
Mar 27, 2023
Closed on
Jul 12, 2023
Sold by
James Cassie Ann and James Raymond Anthony
Bought by
Ray Jennifer A
Seller's Agent
Linda White
Schrack Realty
Buyer's Agent
Linda White
Schrack Realty
List Price
$87,900
Sold Price
$78,000
Premium/Discount to List
-$9,900
-11.26%
Total Days on Market
28
Views
279
Current Estimated Value
Home Financials for this Owner
Home Financials are based on the most recent Mortgage that was taken out on this home.
Estimated Appreciation
$11,286
Avg. Annual Appreciation
7.25%
Purchase Details
Listed on
Apr 1, 2018
Closed on
May 31, 2018
Sold by
Norris Nathan E and Norris Amanda N
Bought by
Hammond Richard C and Hammond Amber C
Seller's Agent
christal brenneman-swang
Schrack Realty
List Price
$64,500
Sold Price
$64,500
Home Financials for this Owner
Home Financials are based on the most recent Mortgage that was taken out on this home.
Avg. Annual Appreciation
3.87%
Original Mortgage
$63,331
Interest Rate
5.5%
Mortgage Type
FHA
Purchase Details
Closed on
Jun 7, 2010
Sold by
Fitzsimmons Barbara J and Fitzsimmons John P
Bought by
Norris Nathan E and Norris Amanda N
Home Financials for this Owner
Home Financials are based on the most recent Mortgage that was taken out on this home.
Original Mortgage
$5,000
Interest Rate
4.98%
Mortgage Type
Credit Line Revolving
Similar Homes in Huntingdon, PA
Create a Home Valuation Report for This Property
The Home Valuation Report is an in-depth analysis detailing your home's value as well as a comparison with similar homes in the area
Home Values in the Area
Average Home Value in this Area
Purchase History
| Date | Type | Sale Price | Title Company |
|---|---|---|---|
| Deed | $78,000 | None Listed On Document | |
| Deed | $64,500 | None Available | |
| Deed | $59,900 | None Available |
Source: Public Records
Mortgage History
| Date | Status | Loan Amount | Loan Type |
|---|---|---|---|
| Previous Owner | $63,331 | FHA | |
| Previous Owner | $5,000 | Credit Line Revolving | |
| Previous Owner | $5,000 | Credit Line Revolving | |
| Previous Owner | $66,905 | New Conventional |
Source: Public Records
Property History
| Date | Event | Price | Change | Sq Ft Price |
|---|---|---|---|---|
| 06/30/2023 06/30/23 | Sold | $78,000 | -2.5% | $62 / Sq Ft |
| 06/14/2023 06/14/23 | Pending | -- | -- | -- |
| 06/01/2023 06/01/23 | Price Changed | $80,000 | -5.9% | $63 / Sq Ft |
| 04/11/2023 04/11/23 | Price Changed | $85,000 | -3.3% | $67 / Sq Ft |
| 03/27/2023 03/27/23 | For Sale | $87,900 | +36.3% | $70 / Sq Ft |
| 06/29/2018 06/29/18 | Sold | $64,500 | 0.0% | $52 / Sq Ft |
| 04/29/2018 04/29/18 | Pending | -- | -- | -- |
| 04/01/2018 04/01/18 | For Sale | $64,500 | -- | $52 / Sq Ft |
Source: Huntingdon County Board of REALTORS®
Tax History Compared to Growth
Tax History
| Year | Tax Paid | Tax Assessment Tax Assessment Total Assessment is a certain percentage of the fair market value that is determined by local assessors to be the total taxable value of land and additions on the property. | Land | Improvement |
|---|---|---|---|---|
| 2024 | $1,100 | $10,960 | $1,520 | $9,440 |
| 2023 | $1,003 | $10,960 | $1,520 | $9,440 |
| 2022 | $984 | $10,960 | $1,520 | $9,440 |
| 2021 | $956 | $10,960 | $1,520 | $9,440 |
| 2020 | $939 | $10,960 | $1,520 | $9,440 |
| 2019 | $884 | $10,960 | $1,520 | $9,440 |
| 2018 | $869 | $10,960 | $1,520 | $9,440 |
| 2017 | $833 | $10,960 | $1,520 | $9,440 |
| 2016 | $802 | $10,960 | $1,520 | $9,440 |
| 2015 | $789 | $10,960 | $1,520 | $9,440 |
| 2014 | -- | $10,960 | $1,520 | $9,440 |
Source: Public Records
Agents Affiliated with this Home
-
Linda White

Seller's Agent in 2023
Linda White
Schrack Realty
(814) 571-0804
118 Total Sales
-
christal brenneman-swang
c
Seller's Agent in 2018
christal brenneman-swang
Schrack Realty
(814) 643-6000
11 Total Sales
Map
Source: Huntingdon County Board of REALTORS®
MLS Number: 2814301
APN: 20-01-274
Nearby Homes
- 1205 Mifflin St
- 208-210 Mifflin St
- 415 11th St
- 308 13th St
- 1025 Washington St
- 1231 Washington St
- 1307 Oneida St
- 1022 Washington St
- 1012 Washington St
- 908 Mifflin St
- 805 5th St
- 431 Moore St
- 401 5th St
- 421 Penn St
- 419 Penn St
- 819 Mount Vernon Ave
- 230 Church St
- 302 2nd St
- 253 Standing Stone Ave
- 114 2nd St
