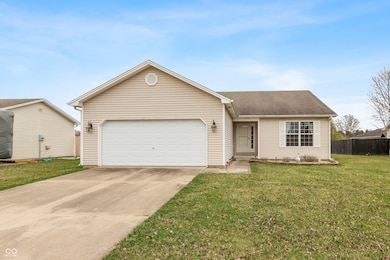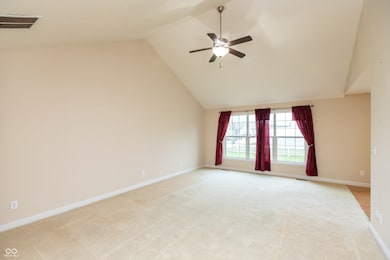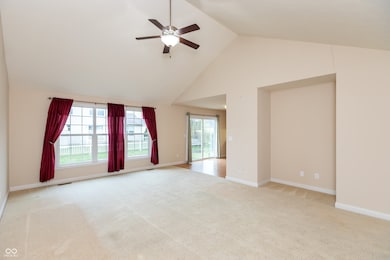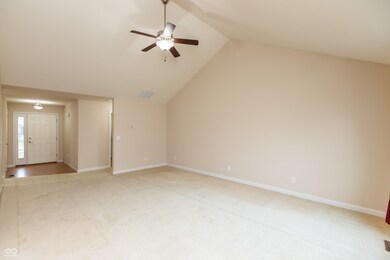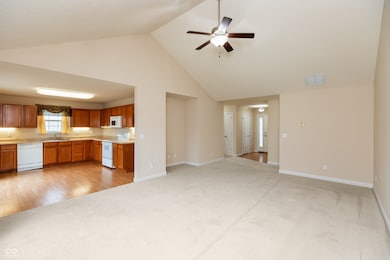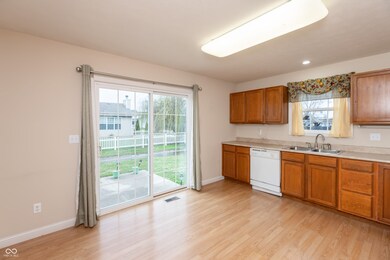PENDING
$28K PRICE DROP
1123 Mockingbird Ln Seymour, IN 47274
Estimated payment $1,180/month
Total Views
36,440
3
Beds
2
Baths
1,475
Sq Ft
$147
Price per Sq Ft
Highlights
- Ranch Style House
- No HOA
- 2 Car Attached Garage
- Cathedral Ceiling
- Neighborhood Views
- Eat-In Kitchen
About This Home
Immediate possession with this 3 BR, 2 BA vinyl-sided ranch home on Seymour's east side; spacious living room with cathedral ceiling; eat-in kitchen with oak cabinets & laminate flooring; primary bedroom features a walk-in closet and private bath with double-sink vanity and walk-in shower; laundry room; electric heat pump; central air conditioning; 2-car attached garage; concrete patio; 8x12 storage building; Jackson Elementary School district.
Home Details
Home Type
- Single Family
Est. Annual Taxes
- $502
Year Built
- Built in 2008
Lot Details
- 8,451 Sq Ft Lot
Parking
- 2 Car Attached Garage
Home Design
- Ranch Style House
- Block Foundation
- Vinyl Siding
Interior Spaces
- 1,475 Sq Ft Home
- Woodwork
- Cathedral Ceiling
- Paddle Fans
- Combination Kitchen and Dining Room
- Neighborhood Views
Kitchen
- Eat-In Kitchen
- Electric Oven
- Microwave
- Dishwasher
Flooring
- Carpet
- Laminate
Bedrooms and Bathrooms
- 3 Bedrooms
- Walk-In Closet
- 2 Full Bathrooms
Laundry
- Laundry Room
- Dryer
Outdoor Features
- Shed
- Storage Shed
Schools
- Seymour-Jackson Elementary School
- Seymour Middle School
- Seymour Senior High School
Utilities
- Central Air
- Heat Pump System
Community Details
- No Home Owners Association
- Quail Creek Subdivision
Listing and Financial Details
- Legal Lot and Block 38 / PHASE 2
- Assessor Parcel Number 366622404038000008
Map
Create a Home Valuation Report for This Property
The Home Valuation Report is an in-depth analysis detailing your home's value as well as a comparison with similar homes in the area
Home Values in the Area
Average Home Value in this Area
Tax History
| Year | Tax Paid | Tax Assessment Tax Assessment Total Assessment is a certain percentage of the fair market value that is determined by local assessors to be the total taxable value of land and additions on the property. | Land | Improvement |
|---|---|---|---|---|
| 2024 | $256 | $171,900 | $11,800 | $160,100 |
| 2023 | $251 | $150,800 | $11,800 | $139,000 |
| 2022 | $246 | $140,200 | $11,800 | $128,400 |
| 2021 | $241 | $129,100 | $11,800 | $117,300 |
| 2020 | $236 | $127,000 | $11,800 | $115,200 |
| 2019 | $232 | $127,000 | $11,800 | $115,200 |
| 2018 | $244 | $121,900 | $11,800 | $110,100 |
| 2017 | $240 | $122,000 | $11,800 | $110,200 |
| 2016 | $233 | $120,200 | $11,800 | $108,400 |
| 2014 | $227 | $119,700 | $11,800 | $107,900 |
| 2013 | $227 | $123,100 | $11,800 | $111,300 |
Source: Public Records
Property History
| Date | Event | Price | List to Sale | Price per Sq Ft |
|---|---|---|---|---|
| 10/20/2025 10/20/25 | Pending | -- | -- | -- |
| 10/16/2025 10/16/25 | Price Changed | $217,500 | -3.3% | $147 / Sq Ft |
| 10/01/2025 10/01/25 | Price Changed | $225,000 | -4.3% | $153 / Sq Ft |
| 07/28/2025 07/28/25 | Price Changed | $235,000 | -2.0% | $159 / Sq Ft |
| 05/22/2025 05/22/25 | Price Changed | $239,900 | -2.1% | $163 / Sq Ft |
| 03/21/2025 03/21/25 | For Sale | $245,000 | -- | $166 / Sq Ft |
Source: MIBOR Broker Listing Cooperative®
Purchase History
| Date | Type | Sale Price | Title Company |
|---|---|---|---|
| Quit Claim Deed | -- | None Available | |
| Quit Claim Deed | -- | None Available | |
| Warranty Deed | -- | None Available |
Source: Public Records
Mortgage History
| Date | Status | Loan Amount | Loan Type |
|---|---|---|---|
| Previous Owner | $78,000 | New Conventional |
Source: Public Records
Source: MIBOR Broker Listing Cooperative®
MLS Number: 22027739
APN: 36-66-22-404-038.000-008
Nearby Homes
- 10413 Emerald Ct N
- 10409 Emerald Ct N
- 10405 Emerald Ct N
- 10401 Emerald Ct N
- 10408 Emerald Ct N
- 4734 S Cloverleaf Dr
- 10309 Shamrock Ct
- 10301 Shamrock Ct
- 10312 Shamrock Ct
- 10308 Shamrock Ct
- 10304 Shamrock Ct
- Tract A on 3000 Bloc N County Road 1040 E
- 4460 Katy Dr
- 3998 N County Road 975 E
- 2054 Heron Dr
- 2043 Heron Dr
- 2019 Sandhill Dr
- 2021 Sandhill Dr
- 2017 Sandhill Dr
- 5584 N Sandy Creek Dr Unit 8

