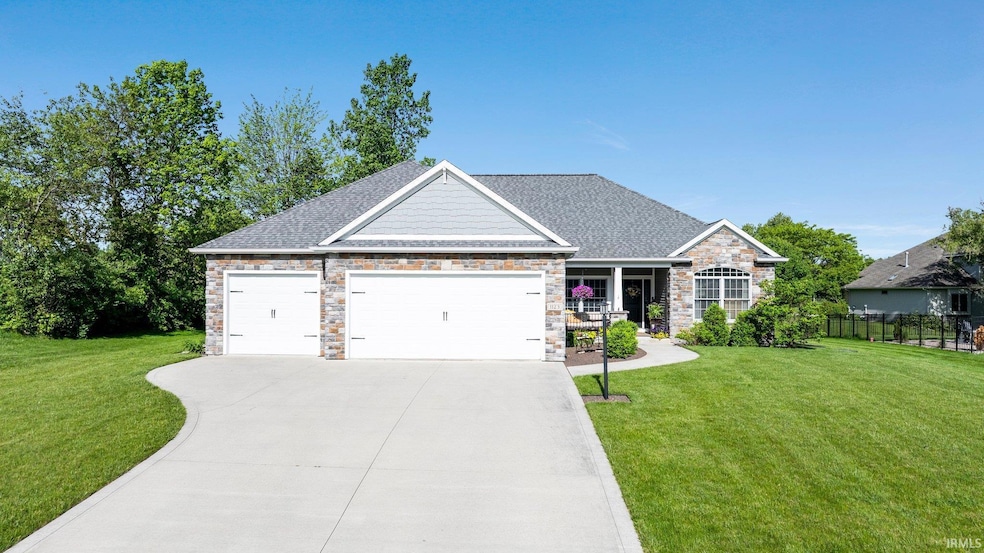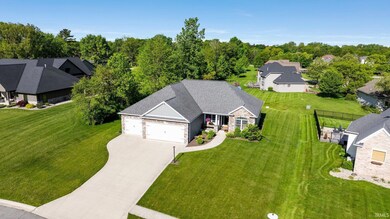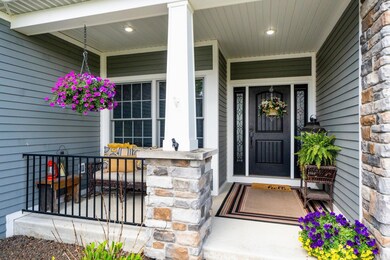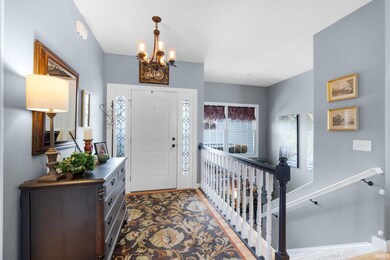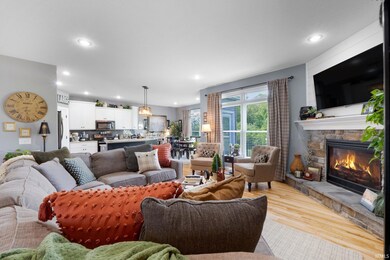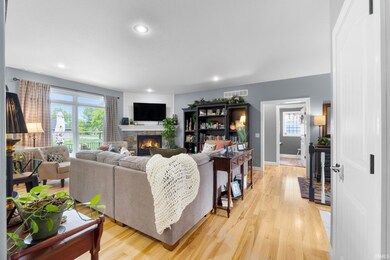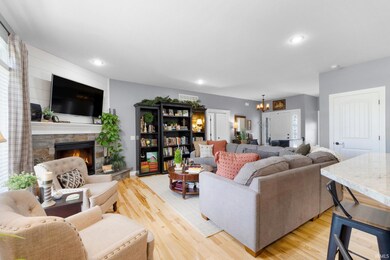
1123 N Dewey St Auburn, IN 46706
Estimated payment $3,442/month
Highlights
- Ranch Style House
- Forced Air Heating and Cooling System
- Level Lot
- 3 Car Attached Garage
About This Home
Start Showing Date: 5/24/2025. Welcome to 1123 N Dewey Street, a meticulously maintained ranch-style home nestled in Auburn's sought-after Bridgewater community. Built in 2016, this residence boasts 4 bedrooms, 3 full bathrooms, and a total of 3,360 square feet of finished living space. The main level has quality finishes, such as hardwood hickory floors, ceramic tile, and stone countertops. The open concept living area is a dream for entertaining guests or everyday life. The living room features a gas fireplace with stone detail. Just off the kitchen, step outside onto a vinyl deck, the perfect space to enjoy the warmer season. The fully finished basement features a large recreation space, bar area, full bathroom, fourth bedroom, and an additional room—perfect for a home office or gym. Don't take too long to check this one out!
Listing Agent
Trueblood Real Estate, LLC. Brokerage Phone: 260-553-1422 Listed on: 05/22/2025

Home Details
Home Type
- Single Family
Est. Annual Taxes
- $4,980
Year Built
- Built in 2016
Lot Details
- 0.37 Acre Lot
- Lot Dimensions are 103x155
- Level Lot
HOA Fees
- $31 Monthly HOA Fees
Parking
- 3 Car Attached Garage
Home Design
- Ranch Style House
- Poured Concrete
- Stone Exterior Construction
- Vinyl Construction Material
Interior Spaces
- Living Room with Fireplace
- Pull Down Stairs to Attic
Bedrooms and Bathrooms
- 4 Bedrooms
Finished Basement
- Basement Fills Entire Space Under The House
- 1 Bathroom in Basement
- 1 Bedroom in Basement
Schools
- J.R. Watson Elementary School
- Dekalb Middle School
- Dekalb High School
Utilities
- Forced Air Heating and Cooling System
- Heating System Uses Gas
Community Details
- Bridgewater Subdivision
Listing and Financial Details
- Assessor Parcel Number 17-06-28-127-046.000-025
Map
Home Values in the Area
Average Home Value in this Area
Tax History
| Year | Tax Paid | Tax Assessment Tax Assessment Total Assessment is a certain percentage of the fair market value that is determined by local assessors to be the total taxable value of land and additions on the property. | Land | Improvement |
|---|---|---|---|---|
| 2024 | $4,980 | $542,100 | $52,500 | $489,600 |
| 2023 | $4,621 | $529,700 | $50,600 | $479,100 |
| 2022 | $4,849 | $484,900 | $45,200 | $439,700 |
| 2021 | $4,623 | $462,300 | $45,200 | $417,100 |
| 2020 | $4,236 | $423,000 | $43,100 | $379,900 |
| 2019 | $4,200 | $419,400 | $43,100 | $376,300 |
| 2018 | $3,533 | $352,700 | $43,100 | $309,600 |
| 2017 | $3,420 | $341,400 | $43,100 | $298,300 |
| 2016 | $472 | $43,100 | $43,100 | $0 |
| 2014 | $66 | $2,200 | $2,200 | $0 |
Property History
| Date | Event | Price | Change | Sq Ft Price |
|---|---|---|---|---|
| 05/31/2025 05/31/25 | Pending | -- | -- | -- |
| 05/24/2025 05/24/25 | For Sale | $539,900 | +20.0% | $161 / Sq Ft |
| 08/12/2022 08/12/22 | Sold | $449,900 | 0.0% | $134 / Sq Ft |
| 08/01/2022 08/01/22 | For Sale | $449,900 | 0.0% | $134 / Sq Ft |
| 07/14/2022 07/14/22 | Pending | -- | -- | -- |
| 05/21/2022 05/21/22 | For Sale | $449,900 | -- | $134 / Sq Ft |
Purchase History
| Date | Type | Sale Price | Title Company |
|---|---|---|---|
| Warranty Deed | -- | Stauffer Terry A | |
| Warranty Deed | -- | -- |
Mortgage History
| Date | Status | Loan Amount | Loan Type |
|---|---|---|---|
| Open | $337,425 | New Conventional | |
| Previous Owner | $204,000 | New Conventional | |
| Previous Owner | $235,000 | New Conventional | |
| Previous Owner | $266,000 | New Conventional |
Similar Homes in Auburn, IN
Source: Indiana Regional MLS
MLS Number: 202519018
APN: 17-06-28-127-046.000-025
- 1206 Phaeton Way
- 1208 Phaeton Way
- 1114 Packard Place
- 926 Phaeton Way
- 1406 Portage Pass
- 1102 Cabriolet Blvd
- 1303 Troon Ct
- 1051 Morningstar Rd
- 1306 Troon Ct
- 408 Duryea Dr
- 702 E 5th St
- 1403 Old Briar Trail
- 216 Carlin St
- 0 S Cleveland St Unit 202511092
- 2002 Approach Dr
- 1209 Highland Dr
- 1308 Hideaway Dr
- 1402 Hideaway Dr
- 2011 Fairway Dr
- 718 N Cedar St
