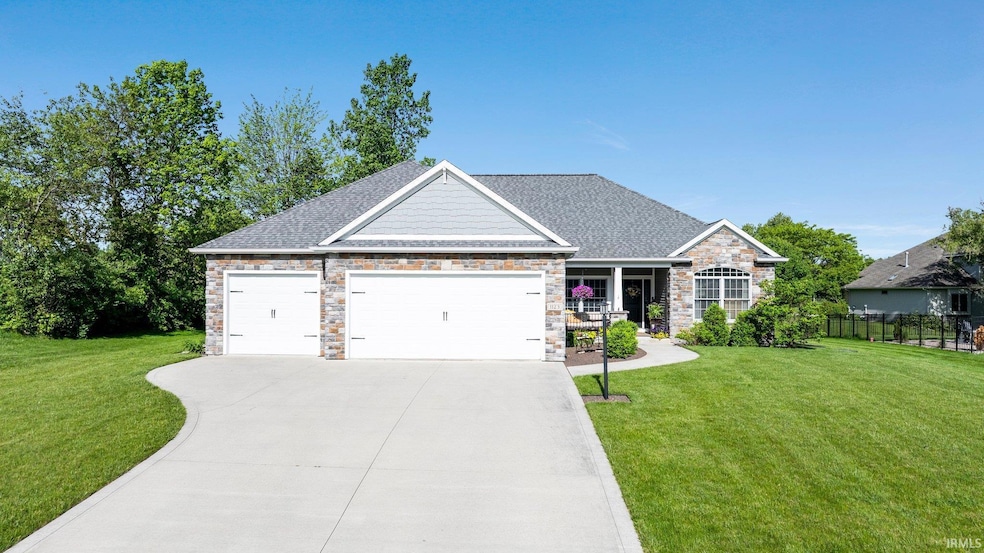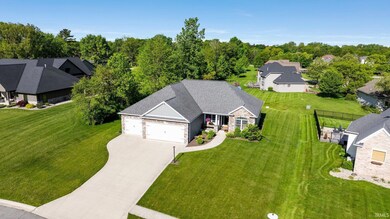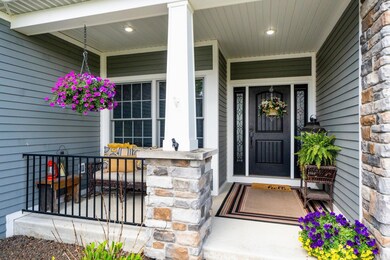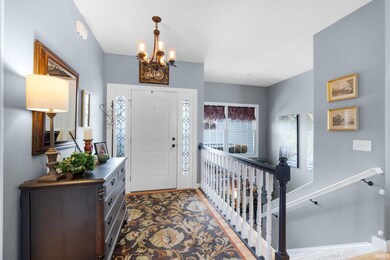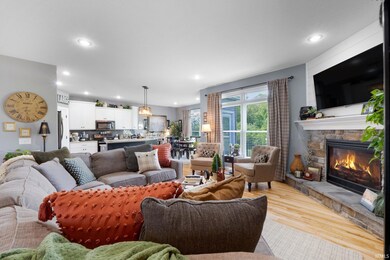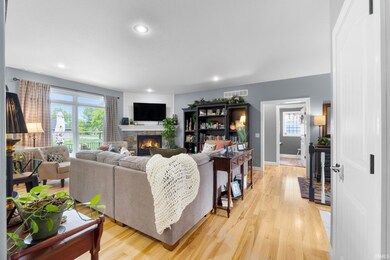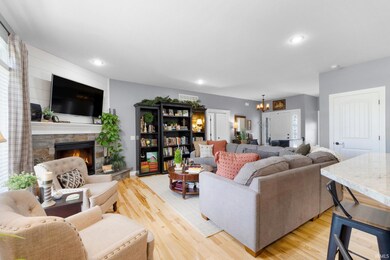
1123 N Dewey St Auburn, IN 46706
Highlights
- Ranch Style House
- Forced Air Heating and Cooling System
- Level Lot
- 3 Car Attached Garage
About This Home
As of July 2025Start Showing Date: 5/24/2025. Welcome to 1123 N Dewey Street, a meticulously maintained ranch-style home nestled in Auburn's sought-after Bridgewater community. Built in 2016, this residence boasts 4 bedrooms, 3 full bathrooms, and a total of 3,360 square feet of finished living space. The main level has quality finishes, such as hardwood hickory floors, ceramic tile, and stone countertops. The open concept living area is a dream for entertaining guests or everyday life. The living room features a gas fireplace with stone detail. Just off the kitchen, step outside onto a vinyl deck, the perfect space to enjoy the warmer season. The fully finished basement features a large recreation space, bar area, full bathroom, fourth bedroom, and an additional room—perfect for a home office or gym. Don't take too long to check this one out!
Last Agent to Sell the Property
Trueblood Real Estate, LLC. Brokerage Phone: 260-553-1422 Listed on: 05/22/2025

Home Details
Home Type
- Single Family
Est. Annual Taxes
- $4,980
Year Built
- Built in 2016
Lot Details
- 0.37 Acre Lot
- Lot Dimensions are 103x155
- Level Lot
HOA Fees
- $31 Monthly HOA Fees
Parking
- 3 Car Attached Garage
Home Design
- Ranch Style House
- Poured Concrete
- Stone Exterior Construction
- Vinyl Construction Material
Interior Spaces
- Living Room with Fireplace
- Pull Down Stairs to Attic
Bedrooms and Bathrooms
- 4 Bedrooms
Finished Basement
- Basement Fills Entire Space Under The House
- 1 Bathroom in Basement
- 1 Bedroom in Basement
Schools
- J.R. Watson Elementary School
- Dekalb Middle School
- Dekalb High School
Utilities
- Forced Air Heating and Cooling System
- Heating System Uses Gas
Community Details
- Bridgewater Subdivision
Listing and Financial Details
- Assessor Parcel Number 17-06-28-127-046.000-025
Ownership History
Purchase Details
Home Financials for this Owner
Home Financials are based on the most recent Mortgage that was taken out on this home.Purchase Details
Home Financials for this Owner
Home Financials are based on the most recent Mortgage that was taken out on this home.Purchase Details
Similar Homes in Auburn, IN
Home Values in the Area
Average Home Value in this Area
Purchase History
| Date | Type | Sale Price | Title Company |
|---|---|---|---|
| Warranty Deed | -- | None Listed On Document | |
| Warranty Deed | -- | Stauffer Terry A | |
| Warranty Deed | -- | -- |
Mortgage History
| Date | Status | Loan Amount | Loan Type |
|---|---|---|---|
| Open | $479,750 | New Conventional | |
| Previous Owner | $337,425 | New Conventional | |
| Previous Owner | $204,000 | New Conventional | |
| Previous Owner | $235,000 | New Conventional | |
| Previous Owner | $266,000 | New Conventional |
Property History
| Date | Event | Price | Change | Sq Ft Price |
|---|---|---|---|---|
| 07/09/2025 07/09/25 | Sold | $510,000 | -5.5% | $152 / Sq Ft |
| 05/31/2025 05/31/25 | Pending | -- | -- | -- |
| 05/24/2025 05/24/25 | For Sale | $539,900 | +20.0% | $161 / Sq Ft |
| 08/12/2022 08/12/22 | Sold | $449,900 | 0.0% | $134 / Sq Ft |
| 08/01/2022 08/01/22 | For Sale | $449,900 | 0.0% | $134 / Sq Ft |
| 07/14/2022 07/14/22 | Pending | -- | -- | -- |
| 05/21/2022 05/21/22 | For Sale | $449,900 | -- | $134 / Sq Ft |
Tax History Compared to Growth
Tax History
| Year | Tax Paid | Tax Assessment Tax Assessment Total Assessment is a certain percentage of the fair market value that is determined by local assessors to be the total taxable value of land and additions on the property. | Land | Improvement |
|---|---|---|---|---|
| 2024 | $4,980 | $542,100 | $52,500 | $489,600 |
| 2023 | $4,621 | $529,700 | $50,600 | $479,100 |
| 2022 | $4,849 | $484,900 | $45,200 | $439,700 |
| 2021 | $4,623 | $462,300 | $45,200 | $417,100 |
| 2020 | $4,236 | $423,000 | $43,100 | $379,900 |
| 2019 | $4,200 | $419,400 | $43,100 | $376,300 |
| 2018 | $3,533 | $352,700 | $43,100 | $309,600 |
| 2017 | $3,420 | $341,400 | $43,100 | $298,300 |
| 2016 | $472 | $43,100 | $43,100 | $0 |
| 2014 | $66 | $2,200 | $2,200 | $0 |
Agents Affiliated with this Home
-
Alyssa Leach

Seller's Agent in 2025
Alyssa Leach
Trueblood Real Estate, LLC.
(260) 553-1422
114 Total Sales
-
Jessica Arnold

Buyer's Agent in 2025
Jessica Arnold
North Eastern Group Realty
(260) 460-7590
194 Total Sales
-
Emily Witmer

Seller's Agent in 2022
Emily Witmer
CENTURY 21 Bradley Realty, Inc
(260) 615-3899
158 Total Sales
Map
Source: Indiana Regional MLS
MLS Number: 202519018
APN: 17-06-28-127-046.000-025
- 1208 Phaeton Way
- 1114 Packard Place
- 1406 Portage Pass
- 1102 Cabriolet Blvd
- 1051 Morningstar Rd
- 1306 Troon Ct
- 408 Duryea Dr
- 702 E 5th St
- 1403 Old Briar Trail
- 1217 Virginia Ln
- 719 E 7th St
- 216 Carlin St
- 2101 Portage Pass
- 0 S Cleveland St Unit 202511092
- 2002 Approach Dr
- 718 N Cedar St
- 709 N Cedar St
- 213 S Clark St
- 2001 Bogey Ct
- 3563 County Road 40a
