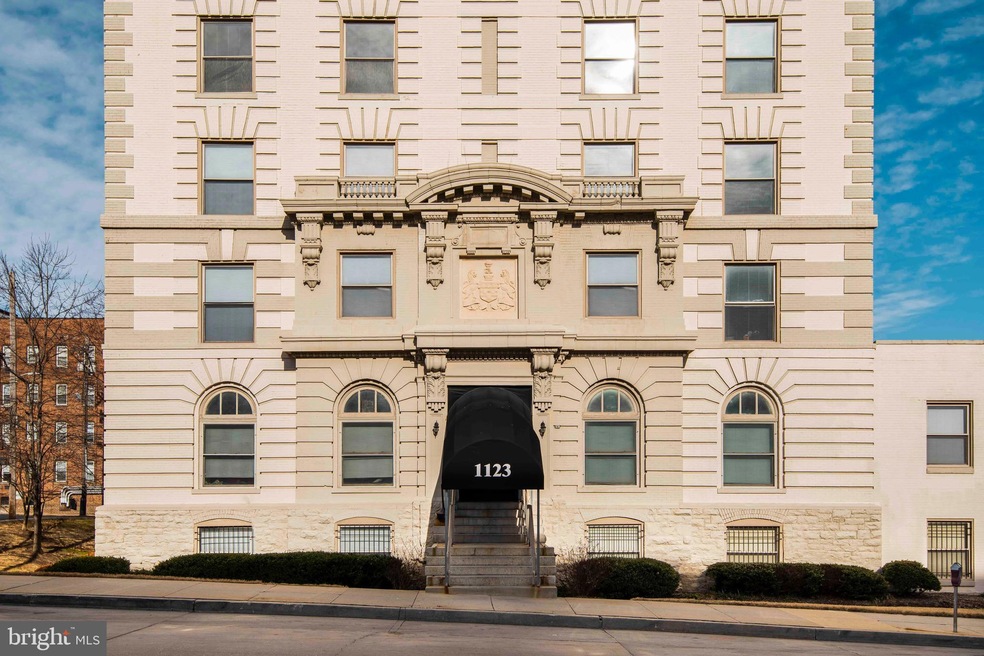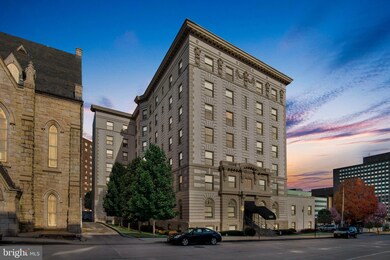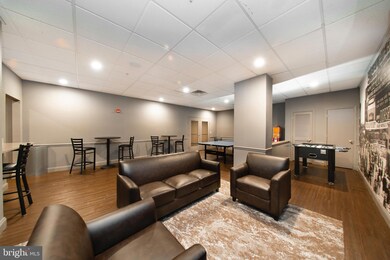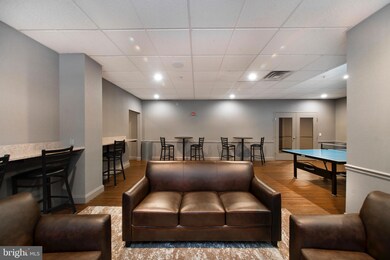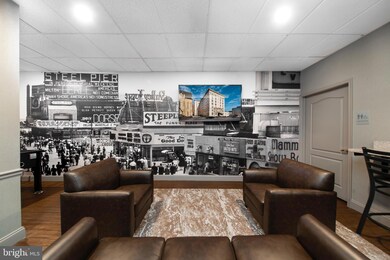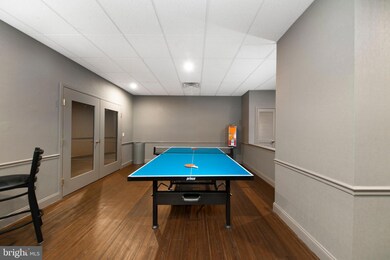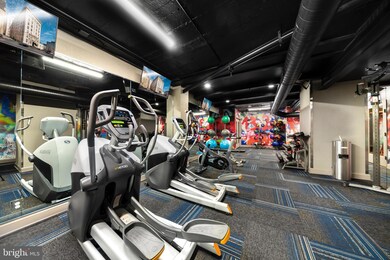1123 N Eutaw St Unit 1BR Baltimore, MD 21201
Madison Park NeighborhoodHighlights
- Fitness Center
- 2-minute walk to State Center
- Walk-In Closet
- Wood Flooring
- No HOA
- Kitchen Island
About This Home
DISCLOSURES:
Unit photos are not of actual unit
Units are unfurnished
Pricing and availability can change without notice ***** DOWNLOAD DOCUMENT FOR QUALIFICATION REQUIREMENTS ***** RENT SPECIAL: 1 month free when you sign a 12 month lease and $500 on select units! One bedroom – 710 SQ FT - 827 SQ FT - starts at $1295. CECIL APARTMENTS is a 7-story mid-rise ideally located in Bolton Hill — one of Baltimore’s most sought-after neighborhoods — combining historic touches, unique character, and quality amenities. Features include: Renovated kitchens with dishwasher, microwave, and garbage disposal, generously sized floorplans, renovated bathrooms, in-unit, full-size stackable washer & dryer, central air, ceiling fans, wall-to-wall carpeting and hardwood flooring available, updated lighting fixtures and hardware throughout, spacious walk-in closets, oversized windows with impressive city views, patio and balcony units available, internet, phone, and cable ready Amenities include: Fully-equipped fitness center, resident lounge , on-site bike storage, gated resident parking, storage units available, controlled access building, trash included in rent, pet friendly. Services include: 24-hour emergency maintenance , on-site management, online resident portal featuring rent payments and work order entry for your convenience, check out our partnership with Rhino that replaces the need for an upfront deposit. Neighborhood features:
Premier location minutes away from I-695, 83, and walking distance to downtown Baltimore's Inner Harbor!
Close proximity to the University of Maryland and University of Maryland Medical Center
Convenient to shopping venues, Pearlstone Park, The Hippodrome Theater, Camden Yards Baseball Stadium, M&T Bank Stadium
Great local dining options include Clavel, Twist Fells Point, Magdalena, Bottega, On the Hill Café, The GruB Factory, and Xtract Juicebar Walk Score: 85
Transit score: 96
Bike Score: 82
Listing Agent
(202) 361-6697 ben@realty-local.com Realty Local LLC License #634782 Listed on: 01/03/2024
Condo Details
Home Type
- Condominium
Year Built
- Built in 1900 | Remodeled in 2019
Lot Details
- Two or More Common Walls
- Southeast Facing Home
Home Design
- Entry on the 1st floor
Interior Spaces
- 710 Sq Ft Home
- Ceiling Fan
- Wood Flooring
- Stacked Washer and Dryer
Kitchen
- Electric Oven or Range
- Built-In Microwave
- Dishwasher
- Kitchen Island
Bedrooms and Bathrooms
- 1 Main Level Bedroom
- Walk-In Closet
- 1 Full Bathroom
Parking
- Parking Lot
- Fenced Parking
Utilities
- Central Heating and Cooling System
- 110 Volts
- Electric Water Heater
- Municipal Trash
- Public Septic
- Phone Available
- Cable TV Available
Listing and Financial Details
- Residential Lease
- Security Deposit $1,150
- No Smoking Allowed
- 12-Month Min and 36-Month Max Lease Term
- Available 11/17/25
- Assessor Parcel Number 0311050438 007
Community Details
Overview
- No Home Owners Association
- Building Winterized
- Mid-Rise Condominium
- Bolton Hill Historic District Subdivision
- Property has 7 Levels
Recreation
- Fitness Center
Pet Policy
- Limit on the number of pets
- Pet Size Limit
- Pet Deposit $250
- $25 Monthly Pet Rent
- Dogs and Cats Allowed
- Breed Restrictions
Map
Source: Bright MLS
MLS Number: MDBA2110000
APN: 11-05-0438 -007
- 254 Waxter Way
- 1208 Bolton St
- 1203 Bolton St
- 1313 Eutaw Place
- 1310 Bolton St
- 251 W Lafayette Ave
- 0 Park Ave Unit MDBA2159166
- 1304 Mcculloh St
- 1404 Madison Ave
- 1406 Madison Ave
- 1408 Madison Ave Unit 1/2
- 1305 Druid Hill Ave
- 1404 Park Ave
- 1306 Rutter St
- 1312 Rutter St
- 220 W Read St
- 416 W Mosher St
- 1333 Division St
- 1602 Bolton St
- 1314 Division St
- 1123 N Eutaw St Unit 2BR
- 307-311 Dolphin St
- 307 Dolphin St Unit 2B
- 307 Dolphin St Unit 3C
- 1216 Mcculloh St Unit 3
- 239 W Lafayette Ave
- 1212 Druid Hill Ave Unit 1ST FLOOR FRONT
- 1409 Mcculloh St
- 1111 Park Ave
- 1020 Park Ave
- 1401 Druid Hill Ave Unit A
- 1401 Druid Hill Ave Unit B
- 1426 Mcculloh St Unit 2
- 301 Mcmechen St
- 210 W Read St
- 303 Mcmechen St
- 303 Mcmechen St Unit 311
- 1520 Mcculloh St Unit 1
- 1520 Mcculloh St Unit 2
- 1520 Mcculloh St Unit A
