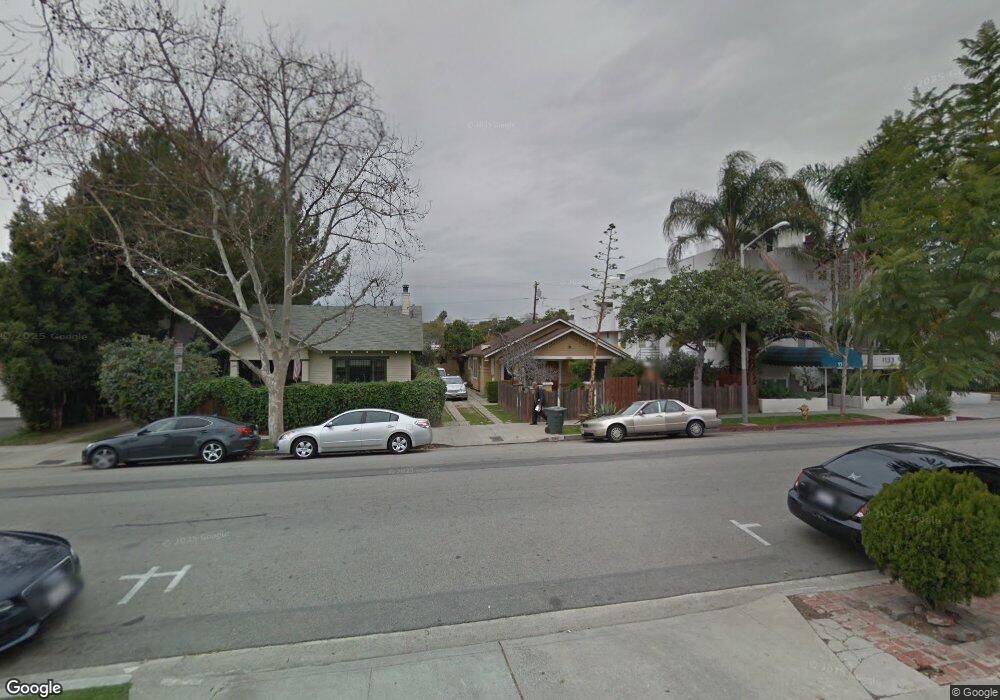1123 N Formosa Ave Unit 4 West Hollywood, CA 90046
3
Beds
3
Baths
1,600
Sq Ft
9,583
Sq Ft Lot
About This Home
This home is located at 1123 N Formosa Ave Unit 4, West Hollywood, CA 90046. 1123 N Formosa Ave Unit 4 is a home located in Los Angeles County with nearby schools including Gardner Street Elementary School, Hubert Howe Bancroft Middle School, and Hollywood Senior High School.
Create a Home Valuation Report for This Property
The Home Valuation Report is an in-depth analysis detailing your home's value as well as a comparison with similar homes in the area
Home Values in the Area
Average Home Value in this Area
Tax History Compared to Growth
Map
Nearby Homes
- 1140 N Formosa Ave Unit 9
- 1153 N Formosa Ave Unit 2
- 1227 N Formosa Ave Unit 2
- 1112 Greenacre Ave
- 1249 N Formosa Ave
- 1143 N Sycamore Ave
- 1215 N Sycamore Ave
- 1154 N Sycamore Ave Unit 8
- 1319 N Detroit St Unit 203
- 6913 N Tierno Ln
- 1015 N Martel Ave
- 1201 N Vista St Unit 1201-1203
- 953 N Martel Ave
- 951 N Martel Ave
- 1337 N Fuller Ave
- 947 N Martel Ave
- 844 N Poinsettia Place
- 1411 N Detroit St Unit 402
- 1411 N Detroit St Unit 205
- 1353 N Fuller Ave Unit PH7
- 1123 N Formosa Ave Unit 3
- 1123 N Formosa Ave Unit 5
- 1123 N Formosa Ave Unit 2
- 1123 N Formosa Ave Unit 1
- 1123 N Formosa Ave
- 1125 N Formosa Ave
- 1133 N Formosa Ave Unit 5
- 1133 N Formosa Ave Unit 4
- 1131 N Formosa Ave Unit 4
- 1131 N Formosa Ave Unit 5
- 1133 N Formosa Ave Unit 3
- 1133 N Formosa Ave Unit 2
- 1133 N Formosa Ave Unit 1
- 1137 N Formosa Ave
- 1126 N Poinsettia Place
- 1118 N Poinsettia Place Unit 1118.5
- 1118 N Poinsettia Place
- 1112 N Poinsettia Place
- 1130 N Poinsettia Place
- 1122 N Formosa Ave Unit 1
