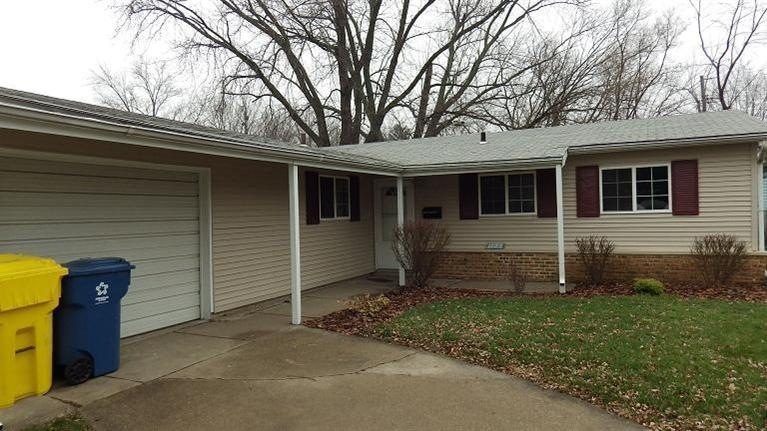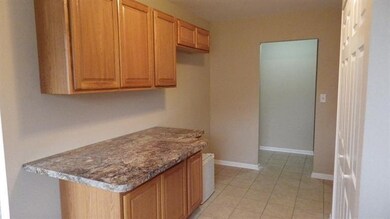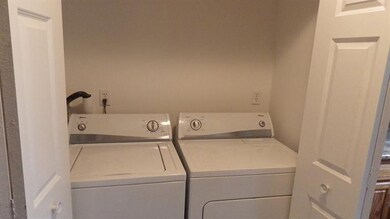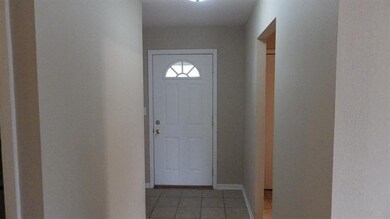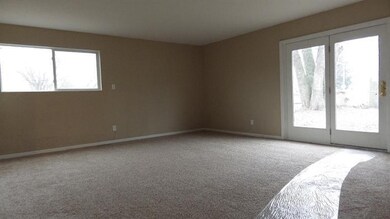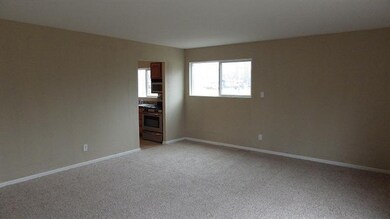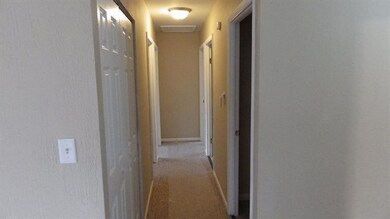
1123 N Glenwood Ave Griffith, IN 46319
Highlights
- Creek On Lot
- Corner Lot
- Cooling Available
- Ranch Style House
- 1.5 Car Attached Garage
- Patio
About This Home
As of April 2014Almost new for you! Ranch home with new windows and vinyl siding. Remodeled interior with new paint, carpeting, ceramic flooring. Remodeled kitchen with breakfast bar and convenient laundry nook. All appliances to remain. Updated baths. Fourth bedroom has large walk-in closet. This room could be used as a dining room with large pantry, or rec room too. Huge living room / dining room is newly carpeted with patio door to large back yard. Great new landscaping in front. Attached garage. Central air will be installed before appraisal. Almost a quarter acre waterfront lot. No neighbors to the North. Wide side yard. Possession at funded closing. Flood Elevation Certificate is attached. (Ask your Realtor for a copy.) Owner will pay buyer's first year of flood insurance with acceptable offer. Go to Griffith's website for new flood map now in public comment stage. New map may eliminate or lower flood insurance in the future.
Last Agent to Sell the Property
Weichert, Realtors-Moke Agency License #RB14015060 Listed on: 12/03/2013

Home Details
Home Type
- Single Family
Est. Annual Taxes
- $1,239
Year Built
- Built in 1963
Lot Details
- 10,019 Sq Ft Lot
- Lot Dimensions are 71 x 133
- Corner Lot
- Paved or Partially Paved Lot
- Level Lot
Parking
- 1.5 Car Attached Garage
Home Design
- Ranch Style House
- Brick Exterior Construction
- Vinyl Siding
Interior Spaces
- 1,365 Sq Ft Home
- Living Room
Kitchen
- Portable Gas Range
- Microwave
Bedrooms and Bathrooms
- 4 Bedrooms
Laundry
- Laundry on main level
- Dryer
- Washer
Outdoor Features
- Creek On Lot
- Patio
Utilities
- Cooling Available
- Forced Air Heating System
- Heating System Uses Natural Gas
- Satellite Dish
Community Details
- Colfax 1St Addition Subdivision
- Net Lease
Listing and Financial Details
- Assessor Parcel Number 450726434002000006
Ownership History
Purchase Details
Home Financials for this Owner
Home Financials are based on the most recent Mortgage that was taken out on this home.Purchase Details
Home Financials for this Owner
Home Financials are based on the most recent Mortgage that was taken out on this home.Purchase Details
Home Financials for this Owner
Home Financials are based on the most recent Mortgage that was taken out on this home.Purchase Details
Purchase Details
Home Financials for this Owner
Home Financials are based on the most recent Mortgage that was taken out on this home.Similar Home in Griffith, IN
Home Values in the Area
Average Home Value in this Area
Purchase History
| Date | Type | Sale Price | Title Company |
|---|---|---|---|
| Warranty Deed | $180,000 | Greater Indiana Title Co | |
| Warranty Deed | -- | Professionals Title Services | |
| Special Warranty Deed | -- | None Available | |
| Sheriffs Deed | $112,088 | None Available | |
| Corporate Deed | -- | Ticor Title Highland |
Mortgage History
| Date | Status | Loan Amount | Loan Type |
|---|---|---|---|
| Open | $173,821 | VA | |
| Previous Owner | $97,206 | FHA | |
| Previous Owner | $98,000 | Purchase Money Mortgage |
Property History
| Date | Event | Price | Change | Sq Ft Price |
|---|---|---|---|---|
| 04/23/2014 04/23/14 | Sold | $99,000 | 0.0% | $73 / Sq Ft |
| 03/22/2014 03/22/14 | Pending | -- | -- | -- |
| 12/03/2013 12/03/13 | For Sale | $99,000 | +135.7% | $73 / Sq Ft |
| 01/17/2013 01/17/13 | Sold | $42,000 | 0.0% | $31 / Sq Ft |
| 12/31/2012 12/31/12 | Pending | -- | -- | -- |
| 12/31/2012 12/31/12 | For Sale | $42,000 | -- | $31 / Sq Ft |
Tax History Compared to Growth
Tax History
| Year | Tax Paid | Tax Assessment Tax Assessment Total Assessment is a certain percentage of the fair market value that is determined by local assessors to be the total taxable value of land and additions on the property. | Land | Improvement |
|---|---|---|---|---|
| 2024 | $6,181 | $199,500 | $45,600 | $153,900 |
| 2023 | $1,989 | $188,700 | $45,600 | $143,100 |
| 2022 | $1,989 | $173,800 | $45,600 | $128,200 |
| 2021 | $1,144 | $115,700 | $27,800 | $87,900 |
| 2020 | $1,077 | $112,600 | $27,800 | $84,800 |
| 2019 | $1,126 | $109,500 | $27,300 | $82,200 |
| 2018 | $961 | $98,700 | $26,300 | $72,400 |
| 2017 | $1,062 | $99,900 | $26,300 | $73,600 |
| 2016 | $1,115 | $98,700 | $25,000 | $73,700 |
| 2014 | $2,645 | $90,700 | $25,000 | $65,700 |
| 2013 | $2,817 | $93,900 | $25,000 | $68,900 |
Agents Affiliated with this Home
-
John Jurisa

Seller's Agent in 2014
John Jurisa
Weichert, Realtors-Moke Agency
(219) 718-5531
4 in this area
35 Total Sales
-
Bart Botkin

Buyer's Agent in 2014
Bart Botkin
McColly Real Estate
(219) 789-5884
1 in this area
92 Total Sales
-
M
Seller's Agent in 2013
Michele O'Connor
RE/MAX
Map
Source: Northwest Indiana Association of REALTORS®
MLS Number: GNR340973
APN: 45-07-26-434-002.000-006
- 908 N Wheeler St
- 1344 N Arbogast St
- 5826 W 41st Ave
- 802 N Glenwood Ave
- 1039 N Indiana St
- 1421 N Wood St
- 410-12 E Glen Park Ave
- 722 N Oakwood St
- 704 N Glenwood Ave
- 1402 N Indiana St
- 302 Minter Dr
- 647 N Oakwood St
- 1457 N Indiana St
- 125 Minter Dr
- 621 N Wheeler St
- 618 N Glenwood Ave
- 807 N Rensselaer St
- 5336 W 41st Ave
- 1148 N Broad St
- 1009 N Broad St
